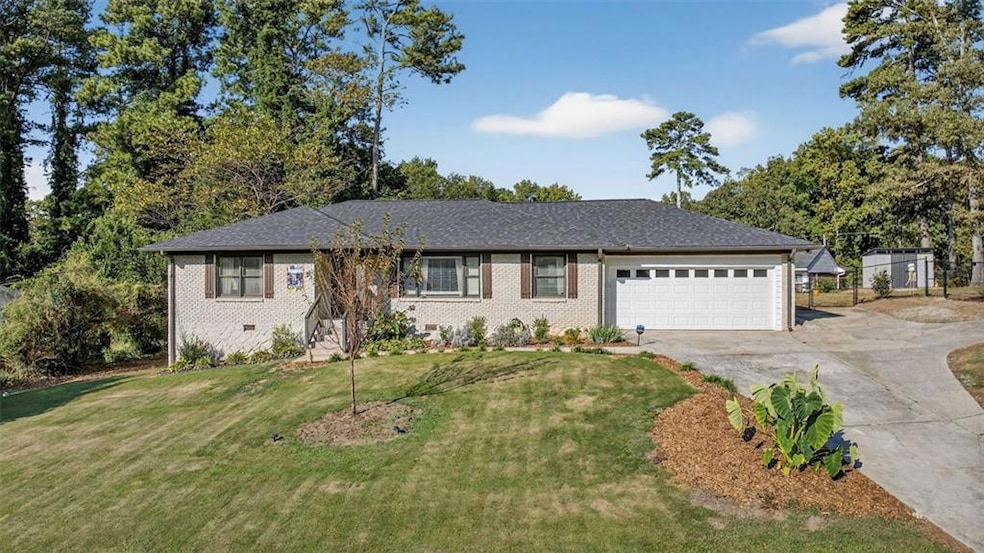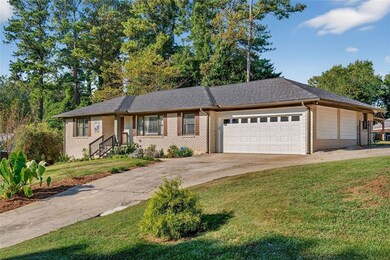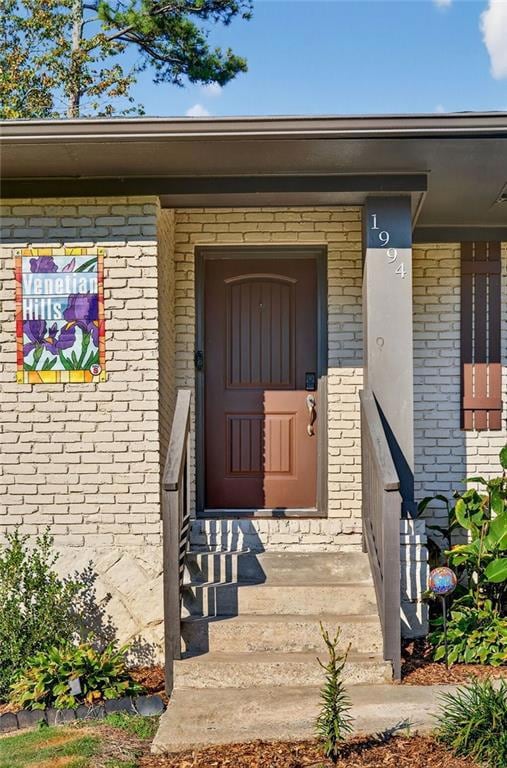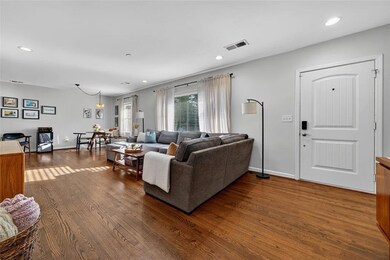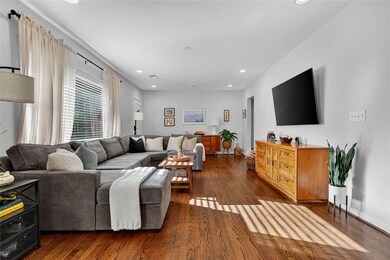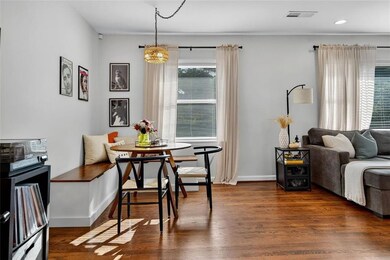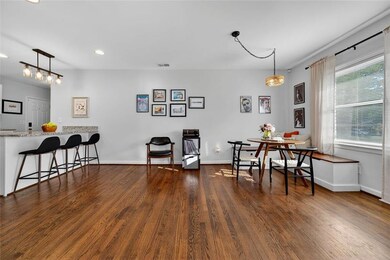1994 Honeysuckle Ln SW Atlanta, GA 30311
Venetian Hills NeighborhoodEstimated payment $1,977/month
Highlights
- Open-Concept Dining Room
- Wooded Lot
- Wood Flooring
- View of Trees or Woods
- Ranch Style House
- Corner Lot
About This Home
Perfectly positioned on an oversized half-acre corner lot in Venetian Hills, this fully renovated three-bedroom, two-bath ranch pairs thoughtful design with everyday livability. The result is a home that feels fresh, functional, and ready for the next chapter.
Inside, refinished hardwood floors sweep through the living spaces, leading into a kitchen designed to impress. Outfitted with granite countertops, a subway tile backsplash, stainless steel appliances, and custom cabinetry, it offers both style and function. Each bathroom has been carefully reimagined with designer tile, elevated fixtures, and modern finishes that bring an understated sophistication.
Equally compelling is the outdoor living. A covered gazebo and large back patio provide multiple options for entertaining or relaxing, all framed by the privacy of a wooded half-acre lot.
Behind the scenes, every major system has been addressed: new architectural roof, HVAC, plumbing, electrical panel, and more—ensuring true peace of mind.
Location is another highlight. Just minutes from the BeltLine’s Lee + White district, the home offers effortless access to some of Atlanta’s best breweries, restaurants, and community spaces. With proximity to Downtown, Midtown, and Hartsfield-Jackson, the address is as convenient as it is connected.
1994 Honeysuckle Lane is more than move-in ready—it’s a polished, turnkey retreat designed for both comfortable living and vibrant city access.
Home Details
Home Type
- Single Family
Est. Annual Taxes
- $1,604
Year Built
- Built in 1960 | Remodeled
Lot Details
- 0.51 Acre Lot
- Corner Lot
- Wooded Lot
- Back Yard Fenced and Front Yard
Parking
- 2 Car Attached Garage
- Parking Pad
- Front Facing Garage
- Driveway
Home Design
- Ranch Style House
- Brick Foundation
- Shingle Roof
- Four Sided Brick Exterior Elevation
Interior Spaces
- Ceiling Fan
- Insulated Windows
- Open-Concept Dining Room
- Breakfast Room
- Wood Flooring
- Views of Woods
- Crawl Space
- Pull Down Stairs to Attic
Kitchen
- Open to Family Room
- Eat-In Kitchen
- Breakfast Bar
- Electric Oven
- Microwave
- Dishwasher
- Solid Surface Countertops
- White Kitchen Cabinets
Bedrooms and Bathrooms
- 3 Main Level Bedrooms
- 2 Full Bathrooms
- Shower Only
Laundry
- Laundry Room
- Dryer
- Washer
- 220 Volts In Laundry
Outdoor Features
- Patio
- Gazebo
- Shed
Location
- Property is near schools
- Property is near shops
Schools
- Tuskegee Airman Global Academy Elementary School
- Herman J. Russell West End Academy Middle School
- Booker T. Washington High School
Utilities
- Central Heating and Cooling System
- 220 Volts
- 110 Volts
- Phone Available
- Cable TV Available
Community Details
- Venetian Hills Subdivision
Listing and Financial Details
- Assessor Parcel Number 14 016800020346
Map
Home Values in the Area
Average Home Value in this Area
Tax History
| Year | Tax Paid | Tax Assessment Tax Assessment Total Assessment is a certain percentage of the fair market value that is determined by local assessors to be the total taxable value of land and additions on the property. | Land | Improvement |
|---|---|---|---|---|
| 2025 | $2,342 | $131,680 | $31,000 | $100,680 |
| 2023 | $5,778 | $139,560 | $65,360 | $74,200 |
| 2022 | $1,902 | $111,560 | $22,640 | $88,920 |
| 2021 | $3,059 | $75,520 | $15,360 | $60,160 |
| 2020 | $2,674 | $65,280 | $12,960 | $52,320 |
| 2019 | $520 | $39,040 | $10,760 | $28,280 |
| 2018 | $1,206 | $29,120 | $3,240 | $25,880 |
| 2017 | $691 | $16,000 | $2,640 | $13,360 |
| 2016 | $693 | $16,000 | $2,640 | $13,360 |
| 2015 | $1,304 | $16,000 | $2,640 | $13,360 |
| 2014 | $386 | $13,560 | $2,400 | $11,160 |
Property History
| Date | Event | Price | List to Sale | Price per Sq Ft | Prior Sale |
|---|---|---|---|---|---|
| 11/18/2025 11/18/25 | Sold | $350,000 | 0.0% | $112 / Sq Ft | View Prior Sale |
| 09/24/2025 09/24/25 | For Sale | $350,000 | +16.7% | $112 / Sq Ft | |
| 04/22/2021 04/22/21 | Sold | $300,000 | -1.6% | $191 / Sq Ft | View Prior Sale |
| 03/31/2021 03/31/21 | Pending | -- | -- | -- | |
| 03/23/2021 03/23/21 | Price Changed | $305,000 | -4.2% | $195 / Sq Ft | |
| 03/16/2021 03/16/21 | Price Changed | $318,500 | -1.5% | $203 / Sq Ft | |
| 02/22/2021 02/22/21 | For Sale | $323,500 | -- | $206 / Sq Ft |
Purchase History
| Date | Type | Sale Price | Title Company |
|---|---|---|---|
| Warranty Deed | $300,000 | -- | |
| Deed | $53,000 | -- | |
| Deed | -- | -- | |
| Deed | $24,400 | -- | |
| Deed | -- | -- | |
| Foreclosure Deed | $161,291 | -- | |
| Deed | $255,000 | -- | |
| Deed | $250,000 | -- | |
| Deed | $160,000 | -- |
Mortgage History
| Date | Status | Loan Amount | Loan Type |
|---|---|---|---|
| Open | $285,000 | New Conventional | |
| Previous Owner | $242,000 | New Conventional | |
| Previous Owner | $50,000 | Stand Alone Refi Refinance Of Original Loan | |
| Previous Owner | $32,000 | Stand Alone Refi Refinance Of Original Loan |
Source: First Multiple Listing Service (FMLS)
MLS Number: 7654366
APN: 14-0168-0002-034-6
- 1971 Honeysuckle Ln SW
- 1925 Campbellton Rd SW
- 2115 Honeysuckle Ln SW
- 1722 Timothy Dr SW
- 1723 Fort Valley Dr SW
- 1780 Delowe Dr SW
- 1995 Venetian Dr SW
- 2025 Venetian Dr SW
- 1606 Boulevard Lorraine SW
- 1553 Alder Ln SW
- 1455 Boulevard Lorraine SW
- 1806 Fort Valley Dr SW
- 2155 Venetian Dr SW
- 1669 Hadlock St SW
- 1533 Willowbrook Dr SW
- 1774 Beechwood Blvd
- 1589 Pinehurst Dr SW
- 1461 Centra Villa Dr SW
- 1804 Timothy Dr SW
- 1870 Myrtle Dr SW
- 2155 Venetian Dr SW
- 1867 Myrtle Dr SW Unit 26
- 1547 Willowbrook Dr SW
- 1775 Campbellton Rd SW Unit Studio Unit
- 1841 Bayberry Dr SW
- 1509 Bayrose Cir
- 1439 Westridge Rd SW
- 2148 Bayrose Cir
- 1681 Stanton Rd SW
- 2464 Bayrose Cir Unit 64
- 1721 Beechwood Blvd SW
- 1959 Shepherd Cir SW
- 9050 Bayrose Cir
- 2060 Alison Ct SW
- 1306 Sweetbriar Cir
- 1932 Stanton Rd
