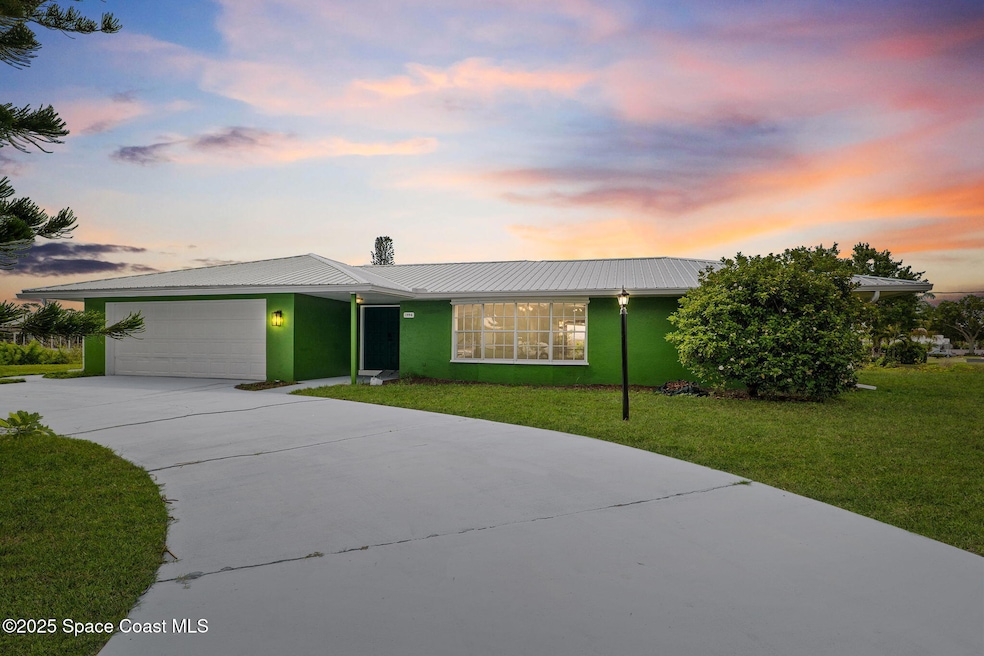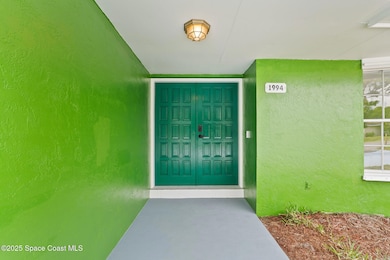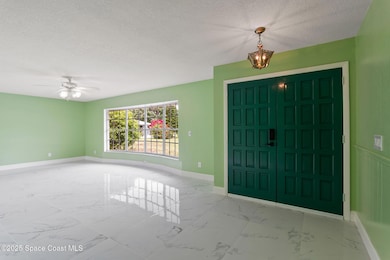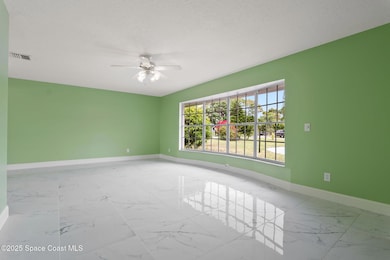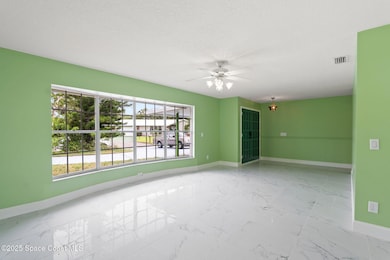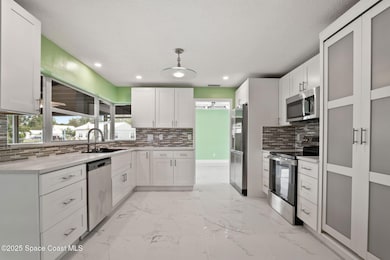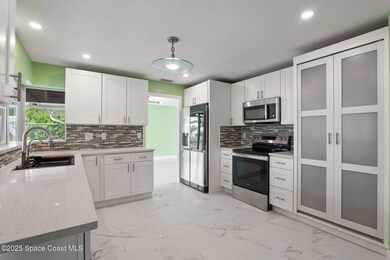1994 Mark Twain Ln NE Palm Bay, FL 32905
Port Malabar NeighborhoodEstimated payment $2,434/month
Highlights
- No HOA
- Cul-De-Sac
- Tile Flooring
- Circular Driveway
- Hurricane or Storm Shutters
- Central Heating and Cooling System
About This Home
LOWER YOUR CLOSING COSTS! Seller contributing up to $10,000 towards your purchase.
BRAND NEW RENOVATED HOME nestled on a tranquil cul-de-sac on a 0.43 acres lot. This 3 BED 2 BATH plus a versatile bonus/activity room-perfect for a home office, playroom or creative space, offers both privacy and accessibility to major roads, shopping and dining. The property also features a half-circle driveway for easy access and extra parking.
Inside, enjoy title flooring throughout main living area and laminate flooring in all bedrooms. A modern kitchen w/ new white shaker cabinet, new sink, new appliances and QUARTZ countertop & updated bathrooms w/ matching white vanities and a glass-enclosed shower
Key updates including new roof, new water heater, new AC, new electrical box, new electrical wiring, new laundry sink. NO HOA. City water and sewer.
Side yard has been cleared for endless potential uses.
Home Details
Home Type
- Single Family
Est. Annual Taxes
- $5,760
Year Built
- Built in 1976 | Remodeled
Lot Details
- 0.42 Acre Lot
- Cul-De-Sac
- Street terminates at a dead end
- North Facing Home
- Chain Link Fence
Parking
- 2 Car Garage
- Garage Door Opener
- Circular Driveway
Home Design
- Metal Roof
- Block Exterior
- Asphalt
Interior Spaces
- 2,019 Sq Ft Home
- 1-Story Property
- Hurricane or Storm Shutters
Kitchen
- Electric Oven
- Electric Cooktop
- Microwave
- Dishwasher
Flooring
- Laminate
- Tile
Bedrooms and Bathrooms
- 3 Bedrooms
- 2 Full Bathrooms
Laundry
- Laundry in unit
- Sink Near Laundry
Schools
- Riviera Elementary School
- Stone Middle School
- Palm Bay High School
Utilities
- Central Heating and Cooling System
Community Details
- No Home Owners Association
- Mark Twain Subdivision
Listing and Financial Details
- Assessor Parcel Number 28-37-27-27-00000.0-0003.00
Map
Home Values in the Area
Average Home Value in this Area
Tax History
| Year | Tax Paid | Tax Assessment Tax Assessment Total Assessment is a certain percentage of the fair market value that is determined by local assessors to be the total taxable value of land and additions on the property. | Land | Improvement |
|---|---|---|---|---|
| 2025 | $5,760 | $228,600 | -- | -- |
| 2024 | $4,373 | $312,140 | -- | -- |
| 2023 | $4,373 | $274,240 | $40,000 | $234,240 |
| 2022 | $3,966 | $250,540 | $0 | $0 |
| 2021 | $3,530 | $174,470 | $25,000 | $149,470 |
| 2020 | $793 | $80,090 | $0 | $0 |
| 2019 | $264 | $78,290 | $0 | $0 |
| 2018 | $968 | $76,840 | $0 | $0 |
| 2017 | $305 | $75,260 | $0 | $0 |
| 2016 | $57 | $73,720 | $20,000 | $53,720 |
| 2015 | $57 | $73,210 | $20,000 | $53,210 |
| 2014 | $57 | $72,630 | $20,000 | $52,630 |
Property History
| Date | Event | Price | List to Sale | Price per Sq Ft | Prior Sale |
|---|---|---|---|---|---|
| 10/10/2025 10/10/25 | Pending | -- | -- | -- | |
| 08/22/2025 08/22/25 | Price Changed | $370,000 | -1.3% | $183 / Sq Ft | |
| 05/14/2025 05/14/25 | For Sale | $375,000 | +63.0% | $186 / Sq Ft | |
| 03/29/2024 03/29/24 | Sold | $230,000 | +2.2% | $114 / Sq Ft | View Prior Sale |
| 03/04/2024 03/04/24 | Pending | -- | -- | -- | |
| 02/22/2024 02/22/24 | Price Changed | $225,000 | -33.1% | $111 / Sq Ft | |
| 02/05/2024 02/05/24 | Price Changed | $336,300 | -5.0% | $167 / Sq Ft | |
| 01/05/2024 01/05/24 | For Sale | $354,000 | -- | $175 / Sq Ft |
Purchase History
| Date | Type | Sale Price | Title Company |
|---|---|---|---|
| Special Warranty Deed | $230,000 | Mainstay Title Agency | |
| Special Warranty Deed | $230,000 | Mainstay Title Agency | |
| Quit Claim Deed | $100 | Mainstay Title Agency | |
| Certificate Of Transfer | $223,000 | -- | |
| Interfamily Deed Transfer | -- | Stewart Title Space Coast In | |
| Warranty Deed | -- | -- | |
| Warranty Deed | -- | -- |
Mortgage History
| Date | Status | Loan Amount | Loan Type |
|---|---|---|---|
| Previous Owner | $332,025 | Reverse Mortgage Home Equity Conversion Mortgage | |
| Previous Owner | $42,000 | No Value Available |
Source: Space Coast MLS (Space Coast Association of REALTORS®)
MLS Number: 1046011
APN: 28-37-27-27-00000.0-0003.00
- 1238 Port Malabar Blvd NE
- 1924 Elderberry Ct NE
- 1911 Academy St NE
- 1901 Academy St NE
- 840 Hawks Ridge Ct NE
- 853 Knecht Rd NE
- 1283 Goldenrod Cir NE
- 1905 Sundew Ct NE
- 790 Aragon Ave NE
- 781 Arundo Ave NE
- 1941 Myrtle Ct NE
- 1196 Goldenrod Cir NE
- 2035 Marlberry Ct NE
- 1125 Goldenrod Cir NE
- 1825 Market Cir NE
- 731 Aragon Ave NE
- 2025 Acacia St NE
- 2183 Spring Creek Cir NE
- 2187 Spring Creek Cir NE
- 2163 Advana St NE
