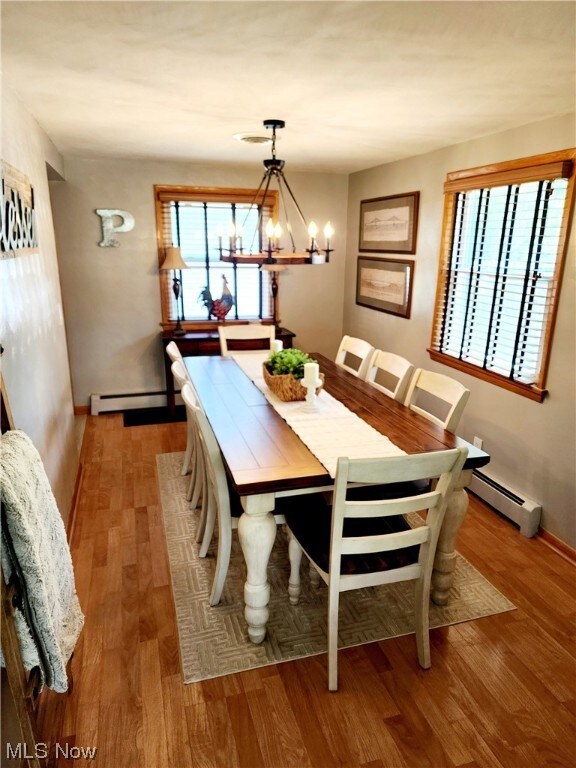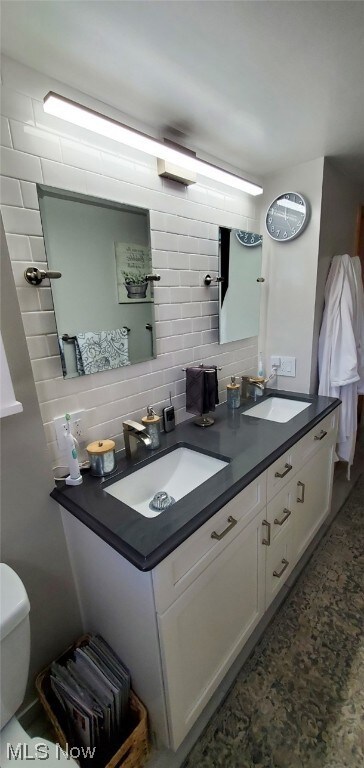
1994 Northfield Ave NW Warren, OH 44485
Northeast Warren NeighborhoodEstimated Value: $166,000 - $208,000
Highlights
- Deck
- 2 Car Detached Garage
- Central Air
- No HOA
- Porch
- Water Softener
About This Home
As of June 2023Words can’t express how nice of a condition this immaculate newly renovated ranch home is in. It has been meticulously maintained and is in pristine condition. Home updates/features include: completely new kitchen with quartz countertops, custom cabinets, porcelain tile floor, stainless steel farmers sink, breakfast bar and all new stainless-steel appliances, full bath updated with a quartz countertop featuring a double sink, porcelain tile floor, and custom cabinets, all new flooring and fresh paint throughout the house, updated electrical and lighting, security system, water softener, the basement was completely renovated in 2022 and is ready to entertain featuring a custom built bar, finished full bathroom, fitness room, and a fourth bedroom. Outdoor features/updates include: newer vinyl siding, windows, and entry doors, large two-car detached garage with an alarm system, beautiful landscaping, large front porch, amazing back deck featuring a swimming pool with new liner and filter along with a chain link fence for your animals. This beautiful turn-key ranch home has so many wonderful features from its charm all the way to its pristine condition. It truly is a must-see property.
Last Agent to Sell the Property
Zamarelli Realty, LLC Brokerage Email: (330) 793-4200 georgeberick@gmail.com License #434855 Listed on: 05/15/2023
Home Details
Home Type
- Single Family
Est. Annual Taxes
- $1,347
Year Built
- Built in 1968
Lot Details
- 7,749 Sq Ft Lot
- Chain Link Fence
Parking
- 2 Car Detached Garage
- Garage Door Opener
Home Design
- Brick Exterior Construction
- Fiberglass Roof
- Asphalt Roof
- Vinyl Siding
Interior Spaces
- 1-Story Property
- Basement Fills Entire Space Under The House
Kitchen
- Range
- Microwave
- Dishwasher
- Disposal
Bedrooms and Bathrooms
- 3 Main Level Bedrooms
- 2 Full Bathrooms
Laundry
- Dryer
- Washer
Outdoor Features
- Deck
- Porch
Utilities
- Central Air
- Heating System Uses Gas
- Hot Water Heating System
- Water Softener
Community Details
- No Home Owners Association
- Fair View Farms Subdivision
Listing and Financial Details
- Assessor Parcel Number 39-169350
Ownership History
Purchase Details
Home Financials for this Owner
Home Financials are based on the most recent Mortgage that was taken out on this home.Purchase Details
Purchase Details
Purchase Details
Home Financials for this Owner
Home Financials are based on the most recent Mortgage that was taken out on this home.Purchase Details
Similar Homes in Warren, OH
Home Values in the Area
Average Home Value in this Area
Purchase History
| Date | Buyer | Sale Price | Title Company |
|---|---|---|---|
| Taggart Sydney L | $175,000 | None Listed On Document | |
| Penny Charles S | -- | None Available | |
| Penny Charles J | $70,500 | -- | |
| Witmer Patricia Ann | $60,000 | -- | |
| Harley L | -- | -- |
Mortgage History
| Date | Status | Borrower | Loan Amount |
|---|---|---|---|
| Open | Taggart Sydney L | $8,750 | |
| Open | Taggart Sydney L | $169,750 | |
| Previous Owner | Penny Charles J | $62,459 | |
| Previous Owner | Penny Charles J | $70,118 | |
| Previous Owner | Witmer Patricia Ann | $57,000 |
Property History
| Date | Event | Price | Change | Sq Ft Price |
|---|---|---|---|---|
| 06/23/2023 06/23/23 | Sold | $175,000 | +3.0% | $66 / Sq Ft |
| 05/23/2023 05/23/23 | Pending | -- | -- | -- |
| 05/22/2023 05/22/23 | For Sale | $169,900 | 0.0% | $64 / Sq Ft |
| 05/19/2023 05/19/23 | Pending | -- | -- | -- |
| 05/15/2023 05/15/23 | For Sale | $169,900 | -- | $64 / Sq Ft |
Tax History Compared to Growth
Tax History
| Year | Tax Paid | Tax Assessment Tax Assessment Total Assessment is a certain percentage of the fair market value that is determined by local assessors to be the total taxable value of land and additions on the property. | Land | Improvement |
|---|---|---|---|---|
| 2024 | $2,736 | $54,040 | $2,870 | $51,170 |
| 2023 | $2,736 | $54,040 | $2,870 | $51,170 |
| 2022 | $1,347 | $20,790 | $2,870 | $17,920 |
| 2021 | $1,350 | $20,790 | $2,870 | $17,920 |
| 2020 | $1,352 | $20,790 | $2,870 | $17,920 |
| 2019 | $1,366 | $19,950 | $2,870 | $17,080 |
| 2018 | $1,361 | $19,950 | $2,870 | $17,080 |
| 2017 | $1,340 | $19,950 | $2,870 | $17,080 |
| 2016 | $1,327 | $20,450 | $3,540 | $16,910 |
| 2015 | $1,318 | $20,450 | $3,540 | $16,910 |
| 2014 | $1,311 | $20,450 | $3,540 | $16,910 |
| 2013 | $1,384 | $22,760 | $3,540 | $19,220 |
Agents Affiliated with this Home
-
Roger Collins

Seller's Agent in 2023
Roger Collins
Zamarelli Realty, LLC
(330) 219-6476
5 in this area
174 Total Sales
-
Rejeana Palma

Buyer's Agent in 2023
Rejeana Palma
Cedar One Realty
(740) 317-4845
1 in this area
60 Total Sales
Map
Source: MLS Now
MLS Number: 4457077
APN: 39-169350
- 2166 Parkman Rd NW
- 1736 Westwood Dr NW
- 0 Parkman Rd NW
- 1691 Arthur Dr NW
- 3539 Dunstan Dr NW
- 2708 Crestwood Dr NW
- 1415 Southern Blvd NW
- 2325 Stewart Dr NW
- 3039 Starlite Dr NW
- 1553 Parkman Rd NW
- 2879 Williamsburg St NW
- 2405 Parkwood Dr NW
- 2821 Tod Ave NW
- 3106 Northwest Blvd NW
- 2941 Regal Dr NW
- 1166 Raymond St NW
- 2735 Clearwater St NW
- 1533 Dilley Rd NW
- 1181 Roberts Ave NW
- 3215 Clearwater St NW
- 1994 Northfield Ave NW
- 2004 Northfield Ave NW
- 1984 Northfield Ave NW
- 1945 Norwood St NW
- 1972 Northfield Ave NW
- 1974 Norwood St NW
- 2007 Northfield Ave NW
- 1954 Northfield Ave NW
- 1987 Northfield Ave NW
- 1975 Lexington Ave NW
- 1959 Lexington Ave NW
- 1964 Norwood St NW
- 1936 Norwood St NW
- 1956 Norwood St NW
- 1946 Norwood St NW
- 1955 Northfield Ave NW
- 2111 Northfield Ave NW
- 1944 Northfield Ave NW
- 1945 Northfield Ave NW
- 1926 Norwood St NW






