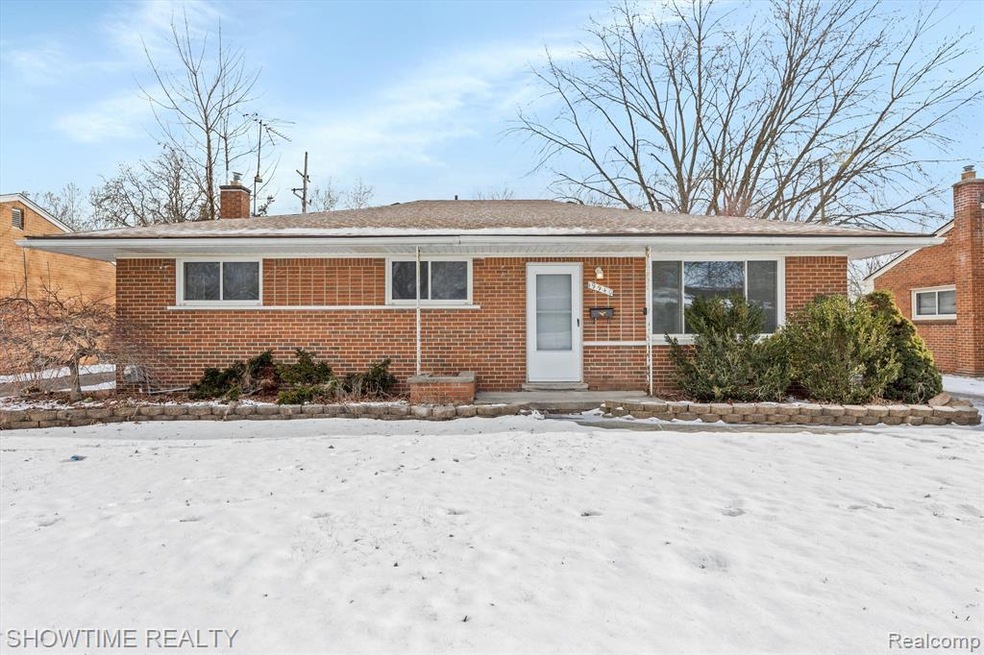
$299,900
- 3 Beds
- 2 Baths
- 1,125 Sq Ft
- 29811 Lamar Ln
- Livonia, MI
Welcome home to this beautifully updated, move-in ready gem in the heart of Livonia. From the moment you step inside, you’ll be greeted by a light-filled, open-concept living space that’s perfect for both entertaining guests and unwinding in comfort. The original hardwood floors add timeless character, while the stunning floor-to-ceiling front windows fill the home with natural light. The modern
Anthony Djon Anthony Djon Luxury Real Estate
