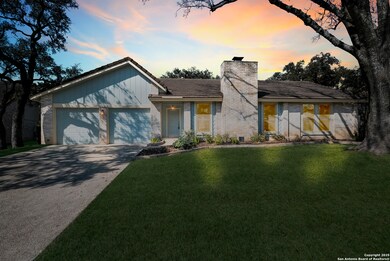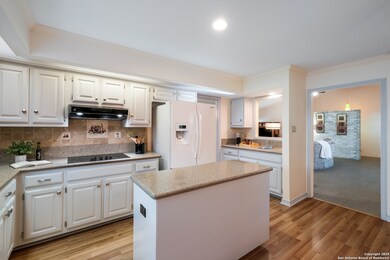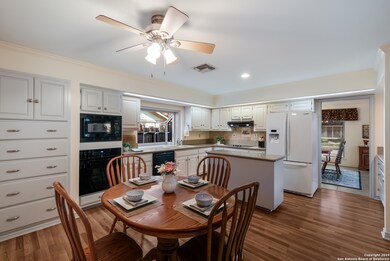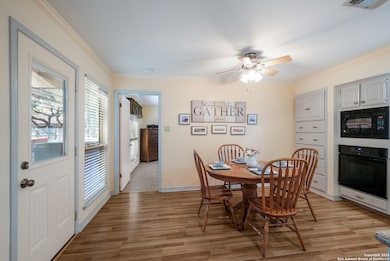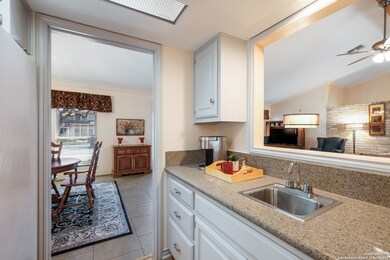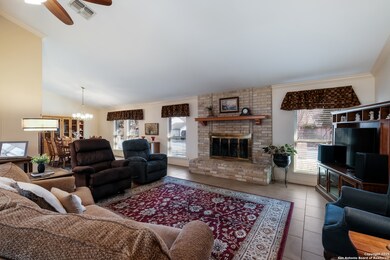
19943 Encino Ridge St San Antonio, TX 78259
Encino Park NeighborhoodHighlights
- Spa
- Mature Trees
- Wood Flooring
- Encino Park Elementary School Rated A
- Clubhouse
- Solid Surface Countertops
About This Home
As of May 2025Introducing an immaculate Sitterle built one story home in sought after Encino Park. The open family room with an attractive brick fireplace and updated windows provide views of both the front and the back deck patio area. The dining area is located just off the family room and kitchen, which continues the open concept and is roomy enough for a large dining room table or pool table. The updated kitchen becomes the natural gathering place and boasts attractive Silestone countertops, (scratch and stain resistant), stainless appliances, oversized sink, Bosch dishwasher, and an Island for extra prep and serving area. The bedrooms are a split floor plan offering privacy from the master. The updated master bathroom offers oversized walk in glass enclosed shower, attractive cabinetry, dual walk-in closets, plenty of storage, ceiling speakers that also connect to outdoors. Bedroom 3 has comfy Murphy bed attached. All bedroom closets are good size. Inviting and neatly landscaped backyard has covered patio, Trex deck with new base infrastructure completed in 2022, and soothing hot tub with newer circulating pump (2019).Active HOA with volunteer opportunities like: Block Captain program, Swim Team, Women's Club and more! Award winning NEISD schools, many students walk to Encino Park elementary and Tejeda middle school). Centrally located in the city, and close to Golf Courses, Restaurants, Shops and Medical. Easy access to Highways. A few additional home perks: new roof underlay in 2023, newer windows, blinds, and screens, updated flooring, ceiling popcorn removed, deck replaced, maintained water softener and sprinkler system. Appreciate crown molding throughout, enhanced lighting, 19 Seer Lennox HVAC installed in 2020 with semiannual checkups, and Apple pest control 1999 to present. Come in for a visit and see why you'll want this one as your next home.
Last Agent to Sell the Property
Gail Lamb
Keller Williams Heritage Listed on: 02/18/2025
Last Buyer's Agent
Angelina Kiser
JPAR San Antonio
Home Details
Home Type
- Single Family
Est. Annual Taxes
- $10,360
Year Built
- Built in 1982
Lot Details
- 10,411 Sq Ft Lot
- Fenced
- Mature Trees
HOA Fees
- $42 Monthly HOA Fees
Parking
- 2 Car Attached Garage
Home Design
- Brick Exterior Construction
- Slab Foundation
- Concrete Roof
Interior Spaces
- 2,264 Sq Ft Home
- Property has 1 Level
- Ceiling Fan
- Double Pane Windows
- Window Treatments
- Solar Screens
- Family Room with Fireplace
Kitchen
- Eat-In Kitchen
- Built-In Self-Cleaning Oven
- Cooktop<<rangeHoodToken>>
- <<microwave>>
- Dishwasher
- Solid Surface Countertops
- Disposal
Flooring
- Wood
- Ceramic Tile
Bedrooms and Bathrooms
- 3 Bedrooms
- Walk-In Closet
- 2 Full Bathrooms
Laundry
- Laundry Room
- Dryer
- Washer
Accessible Home Design
- Doors are 32 inches wide or more
- No Carpet
Outdoor Features
- Spa
- Covered patio or porch
- Outdoor Storage
Schools
- Encino Pk Elementary School
- Tejeda Middle School
- Johnson High School
Utilities
- Central Heating and Cooling System
- SEER Rated 16+ Air Conditioning Units
- Electric Water Heater
- Water Softener is Owned
Listing and Financial Details
- Legal Lot and Block 30 / 12
- Assessor Parcel Number 175920120300
Community Details
Overview
- $400 HOA Transfer Fee
- Encino Park HOA
- Built by Sitterle
- Encino Park Subdivision
- Mandatory home owners association
Amenities
- Clubhouse
Recreation
- Tennis Courts
- Community Basketball Court
- Sport Court
- Community Pool
- Park
Ownership History
Purchase Details
Home Financials for this Owner
Home Financials are based on the most recent Mortgage that was taken out on this home.Purchase Details
Purchase Details
Home Financials for this Owner
Home Financials are based on the most recent Mortgage that was taken out on this home.Similar Homes in San Antonio, TX
Home Values in the Area
Average Home Value in this Area
Purchase History
| Date | Type | Sale Price | Title Company |
|---|---|---|---|
| Deed | -- | Independence Title | |
| Deed | -- | None Listed On Document | |
| Warranty Deed | -- | -- |
Mortgage History
| Date | Status | Loan Amount | Loan Type |
|---|---|---|---|
| Open | $130,000 | New Conventional | |
| Previous Owner | $88,200 | Unknown | |
| Previous Owner | $103,000 | Unknown | |
| Previous Owner | $114,400 | No Value Available | |
| Closed | $21,450 | No Value Available |
Property History
| Date | Event | Price | Change | Sq Ft Price |
|---|---|---|---|---|
| 05/28/2025 05/28/25 | Sold | -- | -- | -- |
| 05/02/2025 05/02/25 | Pending | -- | -- | -- |
| 03/27/2025 03/27/25 | Price Changed | $430,000 | -2.3% | $190 / Sq Ft |
| 03/11/2025 03/11/25 | Price Changed | $440,000 | -3.3% | $194 / Sq Ft |
| 02/18/2025 02/18/25 | For Sale | $455,000 | -- | $201 / Sq Ft |
Tax History Compared to Growth
Tax History
| Year | Tax Paid | Tax Assessment Tax Assessment Total Assessment is a certain percentage of the fair market value that is determined by local assessors to be the total taxable value of land and additions on the property. | Land | Improvement |
|---|---|---|---|---|
| 2023 | $2,088 | $363,460 | $75,470 | $367,690 |
| 2022 | $8,153 | $330,418 | $65,700 | $302,910 |
| 2021 | $7,674 | $300,380 | $59,770 | $240,610 |
| 2020 | $7,463 | $287,760 | $59,770 | $227,990 |
| 2019 | $7,557 | $283,730 | $46,320 | $237,410 |
| 2018 | $7,237 | $271,050 | $46,320 | $224,730 |
| 2017 | $6,865 | $254,750 | $46,320 | $208,430 |
| 2016 | $6,695 | $248,440 | $46,320 | $202,120 |
| 2015 | $3,666 | $231,605 | $32,850 | $205,730 |
| 2014 | $3,666 | $210,550 | $0 | $0 |
Agents Affiliated with this Home
-
G
Seller's Agent in 2025
Gail Lamb
Keller Williams Heritage
-
A
Buyer's Agent in 2025
Angelina Kiser
JPAR San Antonio
Map
Source: San Antonio Board of REALTORS®
MLS Number: 1843218
APN: 17592-012-0300
- 19903 Encino Grove
- 19914 Encino Moss St
- 2307 Park Farm
- 2026 Encino Vista St
- 19502 Encino Bow
- 19918 Encino Royale St
- 1913 Creek Mountain St
- 2115 Encino Breeze
- 20926 Encino Dawn
- 20926 Encino Pebble
- 21218 Encino Ash
- 2407 Pesaro Point
- 19811 Encino Brook St
- 2406 Pesaro Point
- 2210 Encino Mist
- 19215 Rose Cove
- 19418 Encino Summit
- 19739 Encino Way
- 2415 Olive Way
- 2719 Encino River

