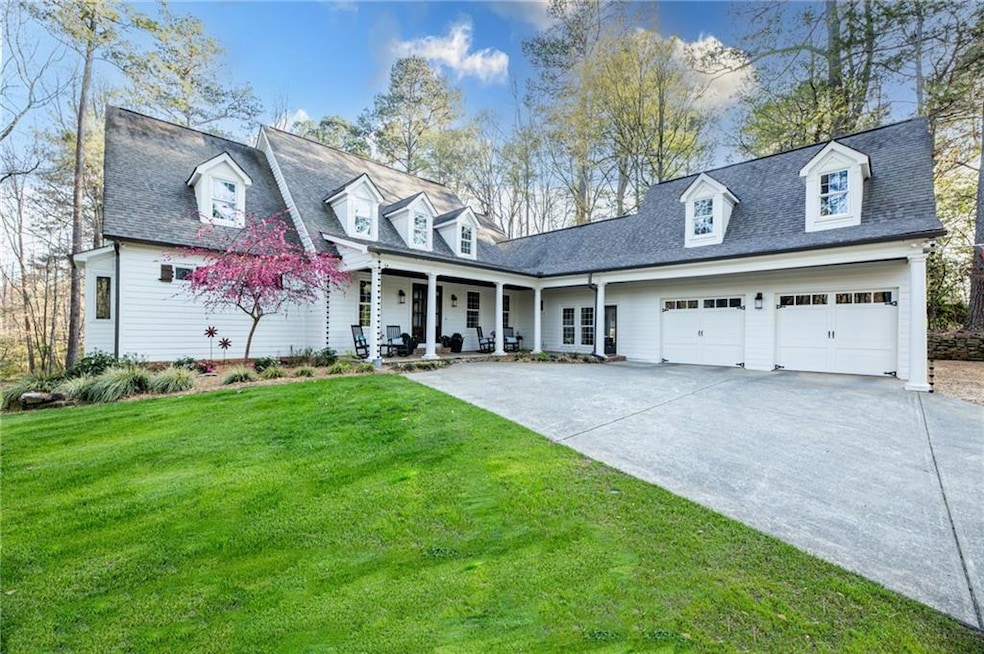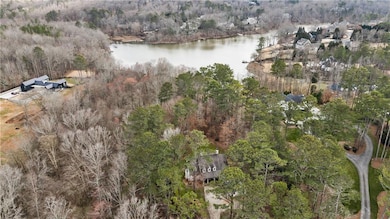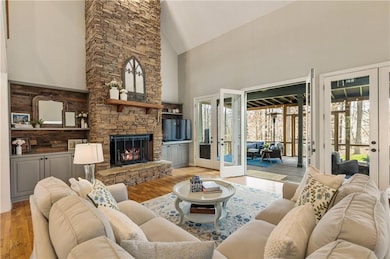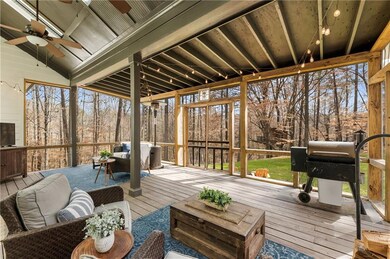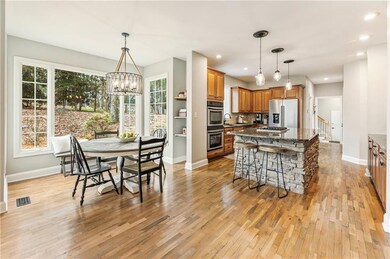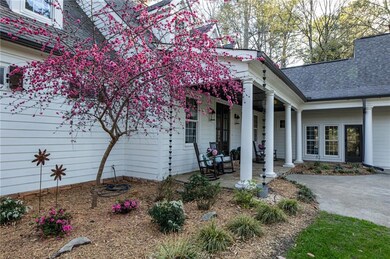Seller is offering a special 5.5% interest rate for a limited time!* Every home tells a story, and this charming custom-built Crabapple Cottage is on +/-5.36 private, wooded acres along King Lake is a masterpiece of serenity and possibility. Designed for those who cherish a deep connection to nature, this 7,000+ square-foot retreat offers an unparalleled living experience. From the moment you arrive, tranquility surrounds you. Soaring ceilings, expansive windows, and breathtaking views create a seamless flow between the indoors and the natural beauty beyond. The primary suite on the main level is a peaceful haven, featuring a spa-like bath with double vanities, a soaking tub, a separate shower, and a generous custom walk-in closet. The heart of the home is the kitchen, a chef's dream with premium stainless steel appliances, stone countertops, and abundant cabinetry. Open to the two-story great room, formal dining area, and fireside keeping room, this space is perfect for both intimate gatherings and effortless entertaining. A dedicated Friends & Family entrance leads to a thoughtfully designed mudroom with built-in storage to keep life organized. Designed for harmonious indoor-outdoor living, the home features a sprawling screened and covered porch with a fireplace and a separate firepit area-the perfect setting for unwinding under the stars or gathering with loved ones. Upstairs, three spacious bedrooms, two full baths, and a versatile loft provide ample space for family and guests. A bonus room above the garage offers flexibility as a home office, playroom, or creative studio. The terrace level is a haven for relaxation and recreation, featuring a media room, exercise space, and a full bath, with unfinished areas ready for a dream workshop, wine cellar, or additional living space. Surrounded by lush greenery and the calming waters of King Lake, this estate is more than just a home-it's a retreat. Located in one of Milton's most sought-after areas with top-tier schools, this property offers a rare opportunity to embrace nature's beauty in perfect harmony. Come write your next chapter in this breathtaking lakeside sanctuary.

