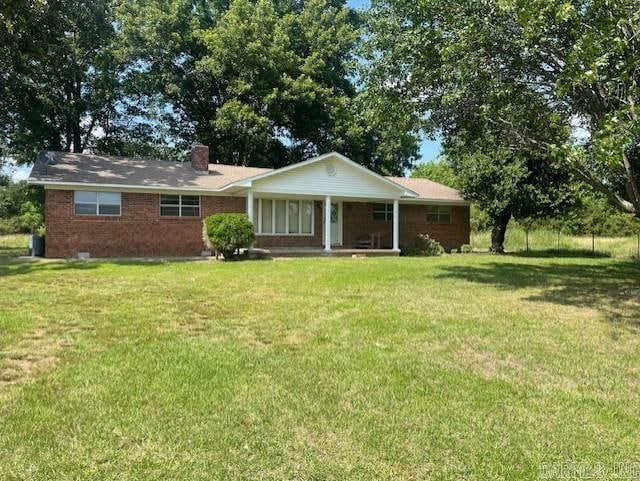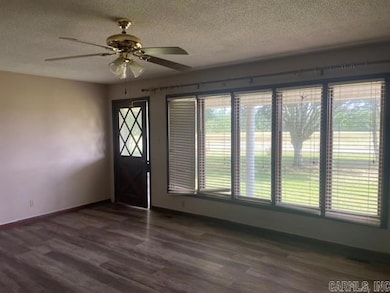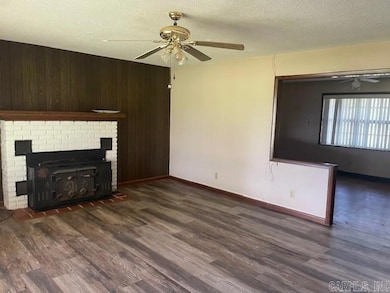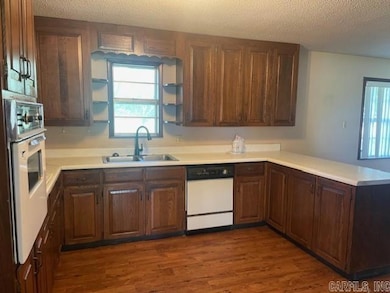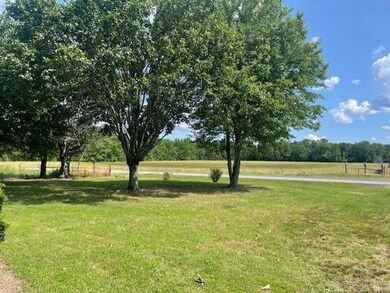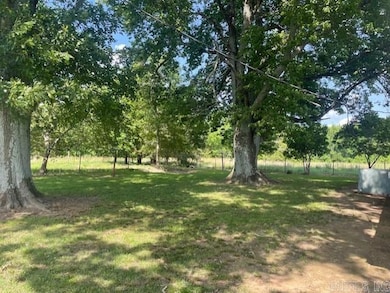
1995 Rosebud Rd Quitman, AR 72131
Estimated payment $1,339/month
Highlights
- Ranch Style House
- Eat-In Kitchen
- Laundry Room
- Porch
- Paneling
- Livestock
About This Home
Peaceful country setting. Spacious all brick ranch style home with acreage. This 60 year old home is in good condition and ready for your updates! Majority of the flooring has been updated already. 3 BR 2 BA, spacious eat in kitchen and great room, mud room, and a "FLEX" room. SO many possibilities with this flex room since it has separate entry to the outside. Game room, man cave, craft room, home office, small business, teen room, inlaws ????? Home is being sold with approx 4.7 ACRES. Existing survey available. Existing pole barn and fencing in place but would need some attention. Home is priced and sold AS IS condition. AGENTS see remarks.
Home Details
Home Type
- Single Family
Est. Annual Taxes
- $1,217
Year Built
- Built in 1965
Lot Details
- 4.7 Acre Lot
- Rural Setting
- Partially Fenced Property
- Level Lot
Home Design
- Ranch Style House
- Brick Exterior Construction
- Architectural Shingle Roof
Interior Spaces
- 1,885 Sq Ft Home
- Paneling
- Ceiling Fan
- Decorative Fireplace
- Family Room
- Crawl Space
Kitchen
- Eat-In Kitchen
- Built-In Oven
- Range
- Dishwasher
Flooring
- Carpet
- Laminate
- Luxury Vinyl Tile
Bedrooms and Bathrooms
- 3 Bedrooms
- 2 Full Bathrooms
Laundry
- Laundry Room
- Washer Hookup
Parking
- 4 Car Garage
- Parking Pad
Utilities
- Central Heating and Cooling System
- Co-Op Electric
- Electric Water Heater
- Septic System
Additional Features
- Porch
- Livestock
Map
Home Values in the Area
Average Home Value in this Area
Tax History
| Year | Tax Paid | Tax Assessment Tax Assessment Total Assessment is a certain percentage of the fair market value that is determined by local assessors to be the total taxable value of land and additions on the property. | Land | Improvement |
|---|---|---|---|---|
| 2024 | $1,217 | $29,618 | $4,168 | $25,450 |
| 2023 | $1,196 | $29,618 | $4,168 | $25,450 |
| 2022 | $1,103 | $29,618 | $4,168 | $25,450 |
| 2021 | $1,003 | $24,241 | $4,133 | $20,108 |
| 2020 | $1,003 | $24,241 | $4,133 | $20,108 |
| 2019 | $942 | $24,241 | $4,133 | $20,108 |
| 2018 | $942 | $24,241 | $4,133 | $20,108 |
| 2017 | $921 | $24,241 | $4,133 | $20,108 |
| 2016 | $839 | $21,531 | $4,124 | $17,407 |
| 2015 | $831 | $21,531 | $4,124 | $17,407 |
| 2014 | $831 | $21,531 | $4,124 | $17,407 |
Property History
| Date | Event | Price | Change | Sq Ft Price |
|---|---|---|---|---|
| 06/02/2025 06/02/25 | For Sale | $229,000 | -- | $121 / Sq Ft |
Purchase History
| Date | Type | Sale Price | Title Company |
|---|---|---|---|
| Interfamily Deed Transfer | -- | None Available | |
| Deed | -- | -- |
Similar Homes in Quitman, AR
Source: Cooperative Arkansas REALTORS® MLS
MLS Number: 25021423
APN: 001-07603-000
- 1404 Rosebud Rd
- 1150 Stacy Springs Rd S
- 5049 Heber Springs Rd W
- 5109 Heber Springs Rd W
- 620 Goff Rd
- 181 Old Springfield Rd
- 410 Locust St
- 5554 Heber Springs Rd W
- 1450 Goff Rd
- 0 Jackson
- 624 Bettis Mountain Rd
- 0 Cooper Ln Unit 25011711
- 007 Buckeye Ln
- 00 Pryor Mt Road Roads
- 00 Confidential
- 0000 W Crossroads
- 000 St Mary Ln
- 935 lot 25 Goff Rd
- 935 lot 24 Goff Rd
- 935 lot 23 Goff Rd
- 718 Brooke Dr
- 530 Summer Dr
- 700 S 12th St
- 1009 Rock Gardens Dr
- 1508 Terrace Cir
- 2322 Highway 25b
- 9 Mary Dr
- 25 Whittenway Dr
- 260 Chinkapin Dr S Unit ID1266531P
- 260 Chinkapin Dr S Unit ID1266528P
- 107 Ambrose Ln
- 601 Dave Creek Pkwy
- 601 Dave Creek Pkwy Unit 103
- 3007 Summerhill Place
- 3003 Summerhill Place
- 119 Conway Ln
- 18 Ryan Dr
- 41 Green Valley Loop
- 31 Linda Ln W
- 19 Curly Leaf Ln
