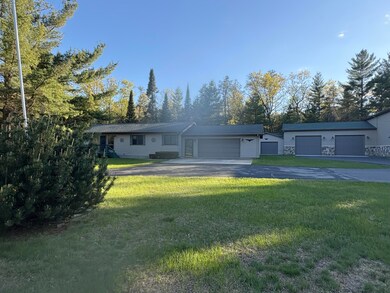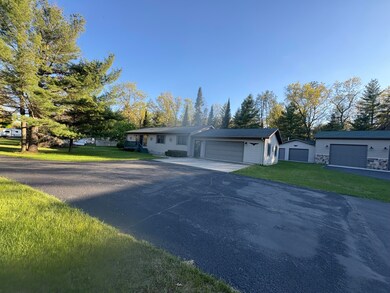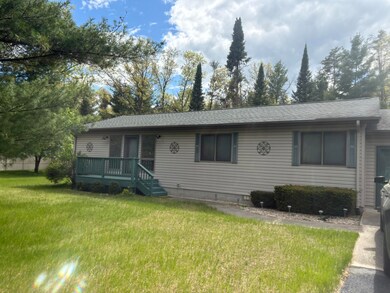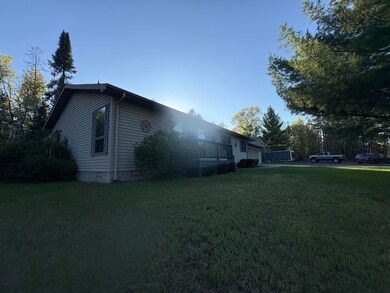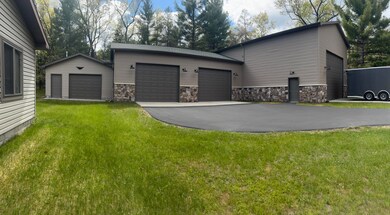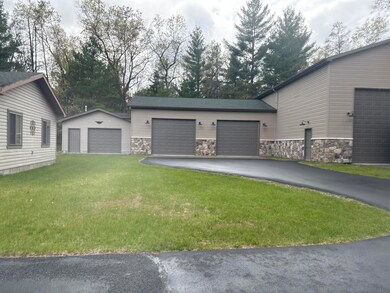
1995 Vaughn Rd National City, MI 48748
Estimated payment $3,465/month
Highlights
- 24-Hour Security
- Deck
- Porch
- Newly Remodeled
- Whirlpool Bathtub
- 8 Car Attached Garage
About This Home
Work & Live UpNorth! Homes features heated floors, Corian countertops in quality custom kitchen, island w/chairs, laundry room & bath. Upgraded cabinets, Anderson windows, heated attached 2+ car garage. NEW Outbuilding Workshop is over 2349 sq ft, first interior room with 7ft door, a 3 phase heated workshop. . 2nd part with 2-10 ft insulated garage overhead doors, 3rd part with 16ft commercial door, 20 ft ceilings. All this Less than 1000 ft from groomed snowmobile trail and 4-wheeler trail. public lake access to sand lake. All appliances and fully furnished. Perfect for Home Business. Out Building comes with many extras, including machines and equipment. Home has Circle driveway, ceiling fans, jacuzzi tub & all ceramic flooring is heated.
Home Details
Home Type
- Single Family
Est. Annual Taxes
- $3,374
Year Built
- Built in 1995 | Newly Remodeled
Lot Details
- 0.77 Acre Lot
- Lot Dimensions are 171 x189 x 272 x 160
Parking
- 8 Car Attached Garage
- Garage Door Opener
Home Design
- Brick Exterior Construction
- Composition Roof
- Vinyl Siding
Interior Spaces
- 1,344 Sq Ft Home
- 1-Story Property
- Ceiling Fan
- Insulated Windows
- Window Treatments
- Window Screens
- Crawl Space
- Fire and Smoke Detector
Kitchen
- Eat-In Kitchen
- Built-In Electric Oven
- Kitchen Island
- Disposal
Flooring
- Carpet
- Ceramic Tile
Bedrooms and Bathrooms
- 2 Main Level Bedrooms
- 1 Full Bathroom
- Whirlpool Bathtub
Laundry
- Laundry Room
- Laundry on main level
- Dryer
- Washer
- Sink Near Laundry
Accessible Home Design
- Halls are 36 inches wide or more
Outdoor Features
- Deck
- Porch
Schools
- Clara B Bolen Elementary School
- Tawas Area Middle School
- Tawas Area High School
Utilities
- Window Unit Cooling System
- Heating System Uses Natural Gas
- Window Unit Heating System
- Baseboard Heating
- Well
- Electric Water Heater
- Septic System
- High Speed Internet
- Cable TV Available
Community Details
Overview
- Built by Todd Torrey Construction
- Kendallwood Estates Subdivision
Recreation
- Recreational Area
Security
- 24-Hour Security
Map
Home Values in the Area
Average Home Value in this Area
Tax History
| Year | Tax Paid | Tax Assessment Tax Assessment Total Assessment is a certain percentage of the fair market value that is determined by local assessors to be the total taxable value of land and additions on the property. | Land | Improvement |
|---|---|---|---|---|
| 2025 | $3,923 | $127,500 | $127,500 | $0 |
| 2024 | $3,491 | $111,800 | $0 | $0 |
| 2023 | $2,362 | $101,900 | $101,900 | $0 |
| 2022 | $3,261 | $87,900 | $87,900 | $0 |
| 2021 | $3,161 | $78,500 | $78,500 | $0 |
| 2020 | $2,105 | $55,900 | $55,900 | $0 |
| 2019 | $2,067 | $56,900 | $56,900 | $0 |
| 2018 | $2,019 | $50,300 | $50,300 | $0 |
| 2017 | $2,100 | $52,300 | $52,300 | $0 |
| 2016 | $1,908 | $52,300 | $0 | $0 |
| 2015 | -- | $51,100 | $0 | $0 |
| 2014 | -- | $48,600 | $0 | $0 |
| 2013 | -- | $51,600 | $0 | $0 |
Property History
| Date | Event | Price | Change | Sq Ft Price |
|---|---|---|---|---|
| 05/29/2025 05/29/25 | For Sale | $600,000 | -- | $446 / Sq Ft |
Purchase History
| Date | Type | Sale Price | Title Company |
|---|---|---|---|
| Quit Claim Deed | -- | None Listed On Document | |
| Quit Claim Deed | -- | None Listed On Document | |
| Interfamily Deed Transfer | -- | None Available | |
| Warranty Deed | $115,000 | Attorney |
Similar Home in National City, MI
Source: Southwestern Michigan Association of REALTORS®
MLS Number: 25024957
APN: 051-K20-000-001-00
- 1917 Corley Dr
- 4025 Camino Dr
- 4045 Camino Dr
- 1921 Latham Rd
- 1905 Saginaw St
- 3901 Saginaw St
- 1313 N Maple St
- 2280 Bliss Ln
- 1260 Maple St
- 3202 Henry St
- 2120 Indian Lake Rd
- 3222 Florida Streets
- 3204 Henry St
- 3213 Spruce St
- 3197 Henry St
- 1678 N National City Rd
- 2785 Island Lake Dr
- 2818 Leone Ave
- 4008 N Chambers Rd
- 0 Vaughn Rd

