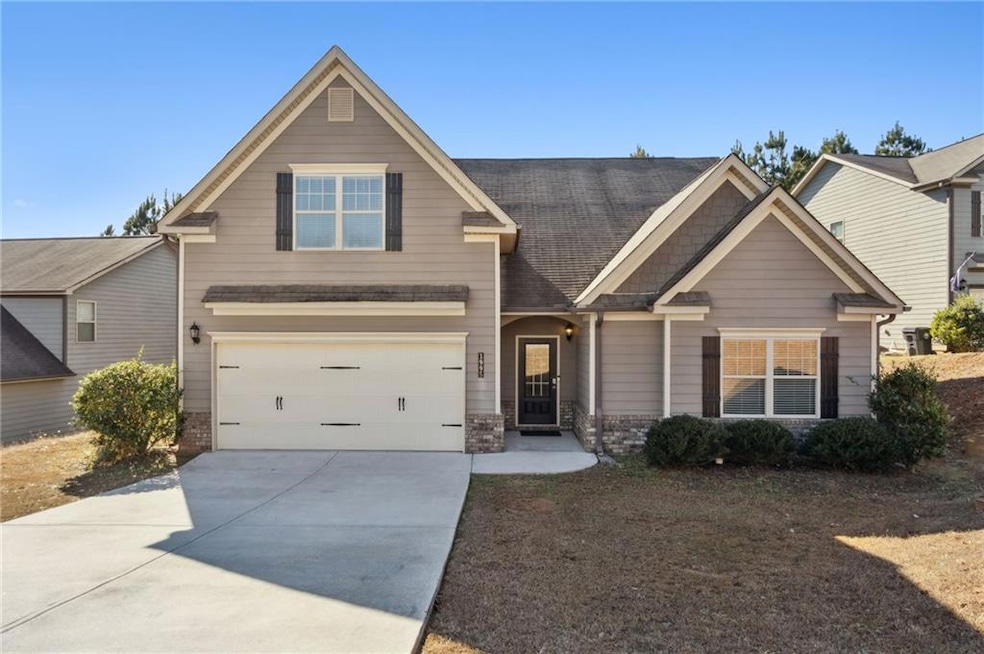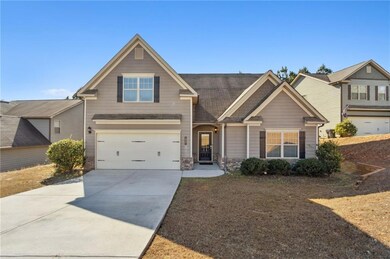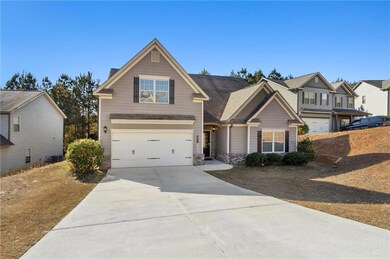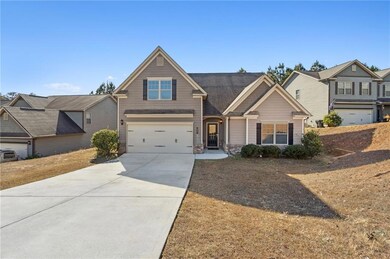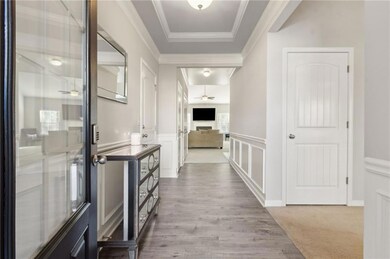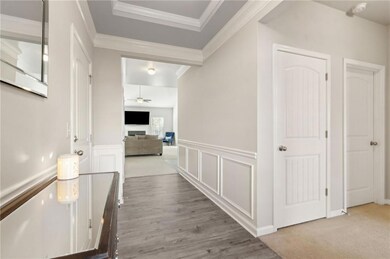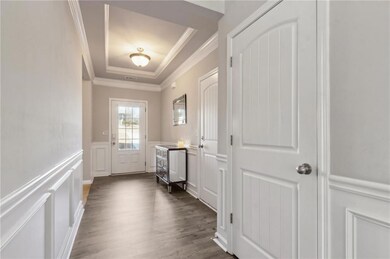1995 Villa Spring Ct Dacula, GA 30019
Estimated payment $2,609/month
Highlights
- ENERGY STAR Certified Homes
- 1.5-Story Property
- Attic
- Dacula Middle School Rated A-
- Main Floor Primary Bedroom
- Bonus Room
About This Home
Bring your best offer, and enter your modern retreat in Dacula! Beautifully kept, this charming home features 3 spacious bedrooms and 2 full baths on the mail level, including a large comfortable Master Bedroom with an ensuite bathroom and a spacious walk-in closet, plus an additional upstairs bedroom with a private bath. Waiting for the second owners to start enjoying a family-focused, excellent school system, and growing community with a safe and strong local atmosphere, this property offers a light-filled living space of an open-plan living and dining area that flows into a well-appointed kitchen that boasts an oversized island and dining section perfect for meals and entertainment, while the wide living room provides plenty of room for gatherings and relaxation. Outside, enjoy a fenced yard space ideal for barbecues, fun reunions and playtime. This location marries tranquility and accessibility to shopping hubs, restaurants, grocery stores and the Mall of Georgia. Highways 316, 20 & I-85 are within easy reach for regional commuting. Located in the heart of Dacula within the Gwinnett County school system, you'll appreciate neighborhood convenience, newer home construction and a strong investment value in today's market. Schedule a showing today.
Listing Agent
HomeSmart Brokerage Phone: 954-899-3679 License #395179 Listed on: 11/17/2025

Home Details
Home Type
- Single Family
Est. Annual Taxes
- $5,776
Year Built
- Built in 2017
Lot Details
- 8,276 Sq Ft Lot
- Cul-De-Sac
- Wood Fence
- Rectangular Lot
- Back Yard Fenced and Front Yard
HOA Fees
- $21 Monthly HOA Fees
Parking
- 2 Car Garage
- Parking Accessed On Kitchen Level
Home Design
- 1.5-Story Property
- Slab Foundation
- Composition Roof
- Wood Siding
- Vinyl Siding
Interior Spaces
- 2,144 Sq Ft Home
- High Ceiling
- Ceiling Fan
- Fireplace With Glass Doors
- Electric Fireplace
- Insulated Windows
- Shutters
- Wood Frame Window
- Entrance Foyer
- Living Room with Fireplace
- Bonus Room
- Permanent Attic Stairs
Kitchen
- Microwave
- Dishwasher
- Disposal
Flooring
- Carpet
- Laminate
- Vinyl
Bedrooms and Bathrooms
- 4 Bedrooms | 3 Main Level Bedrooms
- Primary Bedroom on Main
- Dual Vanity Sinks in Primary Bathroom
Laundry
- Dryer
- Washer
Home Security
- Carbon Monoxide Detectors
- Fire and Smoke Detector
Eco-Friendly Details
- ENERGY STAR Qualified Appliances
- ENERGY STAR Certified Homes
Outdoor Features
- Patio
- Rear Porch
Schools
- Dacula Elementary And Middle School
- Dacula High School
Utilities
- Zoned Cooling
- Heating Available
- Underground Utilities
- 220 Volts
- ENERGY STAR Qualified Water Heater
- Cable TV Available
Community Details
- Lindenwood Subdivision
Listing and Financial Details
- Legal Lot and Block 127 / B
- Assessor Parcel Number R5275 225
Map
Home Values in the Area
Average Home Value in this Area
Tax History
| Year | Tax Paid | Tax Assessment Tax Assessment Total Assessment is a certain percentage of the fair market value that is determined by local assessors to be the total taxable value of land and additions on the property. | Land | Improvement |
|---|---|---|---|---|
| 2025 | $5,468 | $158,480 | $30,000 | $128,480 |
| 2024 | $4,854 | $139,080 | $28,800 | $110,280 |
| 2023 | $4,854 | $137,280 | $24,000 | $113,280 |
| 2022 | $4,805 | $137,280 | $24,000 | $113,280 |
| 2021 | $3,935 | $91,520 | $18,800 | $72,720 |
| 2020 | $3,958 | $91,520 | $18,800 | $72,720 |
| 2019 | $3,415 | $80,960 | $16,400 | $64,560 |
| 2018 | $3,427 | $80,960 | $16,400 | $64,560 |
Property History
| Date | Event | Price | List to Sale | Price per Sq Ft |
|---|---|---|---|---|
| 11/17/2025 11/17/25 | For Sale | $399,000 | -- | -- |
Purchase History
| Date | Type | Sale Price | Title Company |
|---|---|---|---|
| Warranty Deed | $205,350 | -- |
Mortgage History
| Date | Status | Loan Amount | Loan Type |
|---|---|---|---|
| Open | $201,629 | FHA |
Source: First Multiple Listing Service (FMLS)
MLS Number: 7681924
APN: 5-275-225
- 2719 Argento Cir
- 2268 Argento Cir
- 2258 Argento Cir
- 2259 Argento Cir
- 2279 Argento Cir
- 2269 Argento Cir
- Splendor Plan at Silverton
- Europa Plan at Silverton
- Solstice Plan at Silverton
- Galileo Plan at Silverton
- Firefly Plan at Silverton
- Beacon Plan at Silverton
- Spectra Plan at Silverton
- 2228 Argento Cir
- 2238 Argento Cir
- 54 Hebron Church Rd
- 2239 Argento Cir
- 2249 Argento Cir
- 2728 Argento Cir
- 2328 Argento Cir
- 440 Village Broad St
- 2145 Villa Spring Ct
- 2230 Village Trail Ct
- 270 Village Broad St
- 2378 Centenary Way Ct
- 260 Village Broad St
- 2708 Argento Cir
- 2698 Argento Cir
- 2688 Argento Cir
- 1129 Victoria Walk Ln
- 1234 Soapstone Rd
- 1080 Victoria Walk Ln
- 2725 Freemans Walk Dr
- 2135 Beckenham Place
- 2667 Leon Murphy Dr
- 1929 Charcoal Ives Rd
- 1990 Lily Valley Dr
- 2586 Fairmont Park Ct
- 418 Double Creek Dr
- 1709 Swamp Cabbage Dr
