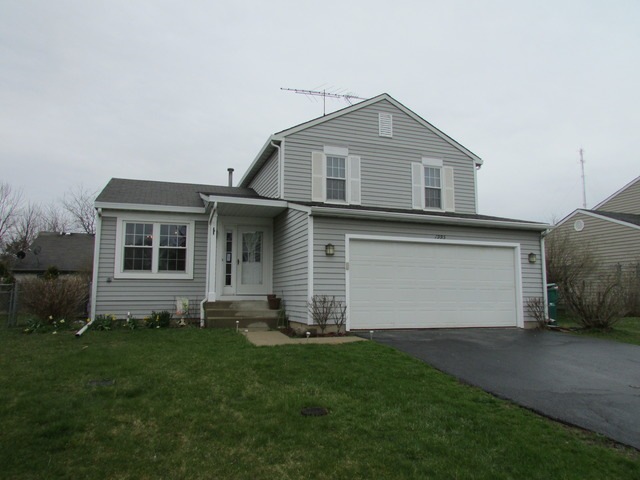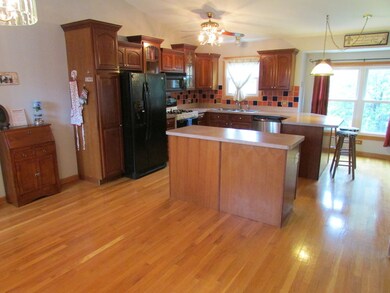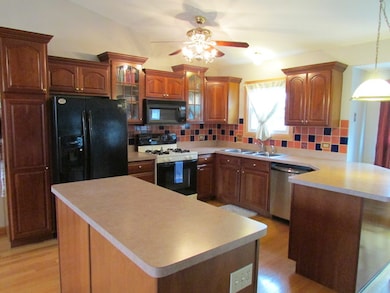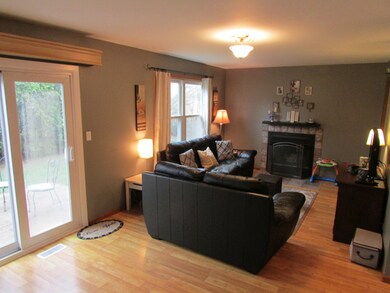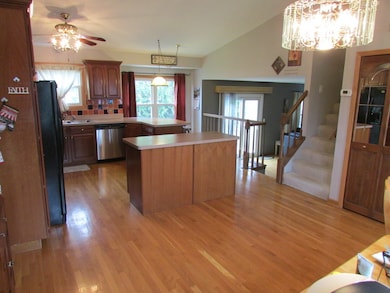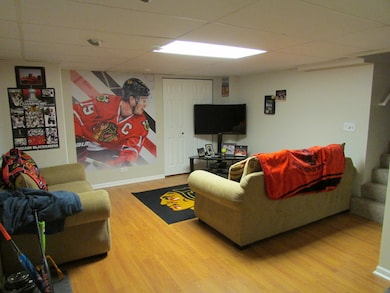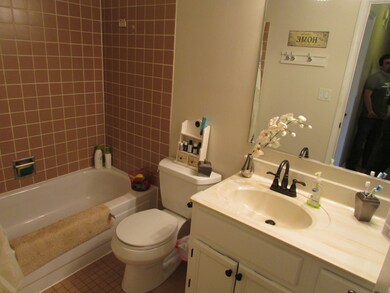
1995 Willow Ridge Dr Round Lake Beach, IL 60073
Estimated Value: $268,000 - $298,000
Highlights
- Recreation Room
- Wood Flooring
- Fenced Yard
- Vaulted Ceiling
- Walk-In Pantry
- Attached Garage
About This Home
As of June 2016THERE RE MULTIPLE OFFERS ON THIS PROPERTY, SELLER IS CALLING FOR HIGHEST AND BEST BY FRIDAY 04/14, BY 5 PM.. BEAUTIFUL MOVE IN CONDITION TRI-LEVEL IN NEWER SUBDIVISION. SPACIOUS OPEN FLOOR CONCEPT, NO OBSTRCUTIVE WALLS ON THE MAIN LEVEL MAKING IT MORE SPACIOUS.LARGE KITCHEN WITH NEWER CABINETS WITH MATCHING HUTCH, AND LOTS OF COUNTER SPACE, BAR FOR AT LEAST 3 STOOLS AND AN ISLAND, TILE BACKSPLASH. GORGEOUS ALL HARDWOOD FLOORING IN LIVING ROOM AND KITCHEN. MAIN FLOOR FAMILY ROOM WITH FIREPLACE AND SLIDING GLASS DOORS GOING OUT TO PATIO. COMFORTABLE EXTRA LARGE MASTER BEDROOM. CONVENIENT MAIN FLOOR LAUNDRY ROOM. LARGE REC ROOM IN FINSHED BASEMENT. BRAND NEW HOT WATER HEATER. ALL APPLIANCES STAY. 2 CAR ATTACHED GARAGE. FENCED BACKYARD. CLOSE TO ALL SHOPPING, RESTAURANTS, METRA, ETC.
Last Agent to Sell the Property
NCL Realty, INC. License #471002448 Listed on: 04/11/2016
Home Details
Home Type
- Single Family
Est. Annual Taxes
- $5,557
Year Built
- 1989
Lot Details
- 5,227
Parking
- Attached Garage
- Garage Transmitter
- Garage Door Opener
- Driveway
- Parking Included in Price
- Garage Is Owned
Home Design
- Tri-Level Property
- Slab Foundation
- Asphalt Shingled Roof
- Vinyl Siding
Interior Spaces
- Vaulted Ceiling
- Wood Burning Fireplace
- Recreation Room
- Wood Flooring
- Finished Basement
- Partial Basement
- Storm Screens
Kitchen
- Breakfast Bar
- Walk-In Pantry
- Oven or Range
- Microwave
- Dishwasher
- Kitchen Island
- Disposal
Bedrooms and Bathrooms
- Walk-In Closet
- Soaking Tub
Laundry
- Laundry on main level
- Dryer
- Washer
Utilities
- Forced Air Heating and Cooling System
- Heating System Uses Gas
Additional Features
- Brick Porch or Patio
- Fenced Yard
Ownership History
Purchase Details
Home Financials for this Owner
Home Financials are based on the most recent Mortgage that was taken out on this home.Purchase Details
Home Financials for this Owner
Home Financials are based on the most recent Mortgage that was taken out on this home.Purchase Details
Purchase Details
Home Financials for this Owner
Home Financials are based on the most recent Mortgage that was taken out on this home.Purchase Details
Home Financials for this Owner
Home Financials are based on the most recent Mortgage that was taken out on this home.Purchase Details
Home Financials for this Owner
Home Financials are based on the most recent Mortgage that was taken out on this home.Purchase Details
Home Financials for this Owner
Home Financials are based on the most recent Mortgage that was taken out on this home.Purchase Details
Purchase Details
Home Financials for this Owner
Home Financials are based on the most recent Mortgage that was taken out on this home.Similar Homes in Round Lake Beach, IL
Home Values in the Area
Average Home Value in this Area
Purchase History
| Date | Buyer | Sale Price | Title Company |
|---|---|---|---|
| Reyes Luis G | $149,000 | First American Title | |
| Lila David M | -- | Stewart Title Company | |
| The Secretary Of Housing & Urban Develop | -- | None Available | |
| Parido Kevin A | $170,000 | Multiple | |
| Sorkin Jeffrey A | -- | -- | |
| Tripp Michele L | -- | -- | |
| Tripp Michele L | -- | Greater Illinois Title Compa | |
| Federal Home Loan Mortgage Corporation | -- | -- | |
| Hrytsay Anthony D | $120,500 | -- |
Mortgage History
| Date | Status | Borrower | Loan Amount |
|---|---|---|---|
| Open | Reyes Luis G | $146,301 | |
| Previous Owner | Lila David M | $79,568 | |
| Previous Owner | Parido Kevin A | $20,000 | |
| Previous Owner | Parido Kevin A | $167,532 | |
| Previous Owner | Sorkin Jeffrey A | $65,000 | |
| Previous Owner | Tripp Michele L | $102,400 | |
| Previous Owner | Hrytsay Anthony D | $114,400 |
Property History
| Date | Event | Price | Change | Sq Ft Price |
|---|---|---|---|---|
| 06/10/2016 06/10/16 | Sold | $149,000 | -0.6% | $107 / Sq Ft |
| 04/14/2016 04/14/16 | Pending | -- | -- | -- |
| 04/11/2016 04/11/16 | For Sale | $149,900 | -- | $108 / Sq Ft |
Tax History Compared to Growth
Tax History
| Year | Tax Paid | Tax Assessment Tax Assessment Total Assessment is a certain percentage of the fair market value that is determined by local assessors to be the total taxable value of land and additions on the property. | Land | Improvement |
|---|---|---|---|---|
| 2024 | $5,557 | $70,939 | $12,594 | $58,345 |
| 2023 | $6,250 | $65,105 | $11,558 | $53,547 |
| 2022 | $6,250 | $68,891 | $8,307 | $60,584 |
| 2021 | $5,866 | $59,083 | $7,873 | $51,210 |
| 2020 | $4,794 | $48,886 | $7,597 | $41,289 |
| 2019 | $5,247 | $52,210 | $7,288 | $44,922 |
| 2018 | $6,052 | $52,701 | $9,412 | $43,289 |
| 2017 | $5,926 | $49,573 | $8,853 | $40,720 |
| 2016 | $5,680 | $45,761 | $8,172 | $37,589 |
| 2015 | $5,526 | $41,806 | $7,466 | $34,340 |
| 2014 | $3,937 | $32,382 | $8,325 | $24,057 |
| 2012 | $3,949 | $33,820 | $8,695 | $25,125 |
Agents Affiliated with this Home
-
Mike Najarian

Seller's Agent in 2016
Mike Najarian
NCL Realty, INC.
(847) 401-3700
9 in this area
106 Total Sales
-
Karen Nalewajk

Buyer's Agent in 2016
Karen Nalewajk
Fulton Grace Realty
(847) 571-1226
1 in this area
17 Total Sales
Map
Source: Midwest Real Estate Data (MRED)
MLS Number: MRD09190694
APN: 06-17-207-016
- 208 Sprucewood Ct
- 410 Meadow Green Ln Unit 9
- 1998 N Karen Ln
- 1991 Westview Ln
- 347 Meadow Green Ln Unit 2
- 435 Meadow Green Ln
- 528 Meadow Green Ln
- 520 W Pheasant Ct
- 1528 N Pleasant Dr
- 82 E Green Valley Ct
- 2426 N Old Pond Ln
- 1009 W Rollins Rd
- 21132 W Rollins Rd
- 0 W Rollins Rd
- 613 W Pheasant Ct
- 1528 Grove Dr
- 9 E Rollins Rd
- 1525 Grove Dr
- 416 Cyprus Cir
- 2272 Iroquois Ln
- 1995 Willow Ridge Dr
- 1997 Willow Ridge Dr
- 1993 Willow Ridge Dr
- 1998 Comanche Trail
- 1996 Comanche Trail
- 2000 Comanche Trail
- 2002 Comanche Trail Unit 2
- 389 Dakota Ct
- 1994 Willow Ridge Dr
- 1999 Willow Ridge Dr
- 391 Dakota Ct
- 2004 Comanche Trail
- 301 Eagle Creek Dr
- 1997 Comanche Trail
- 1999 Comanche Trail
- 2006 Comanche Trail
- 393 Dakota Ct
- 299 Eagle Creek Dr
- 2001 Willow Ridge Dr
- 305 Birchwood Dr
