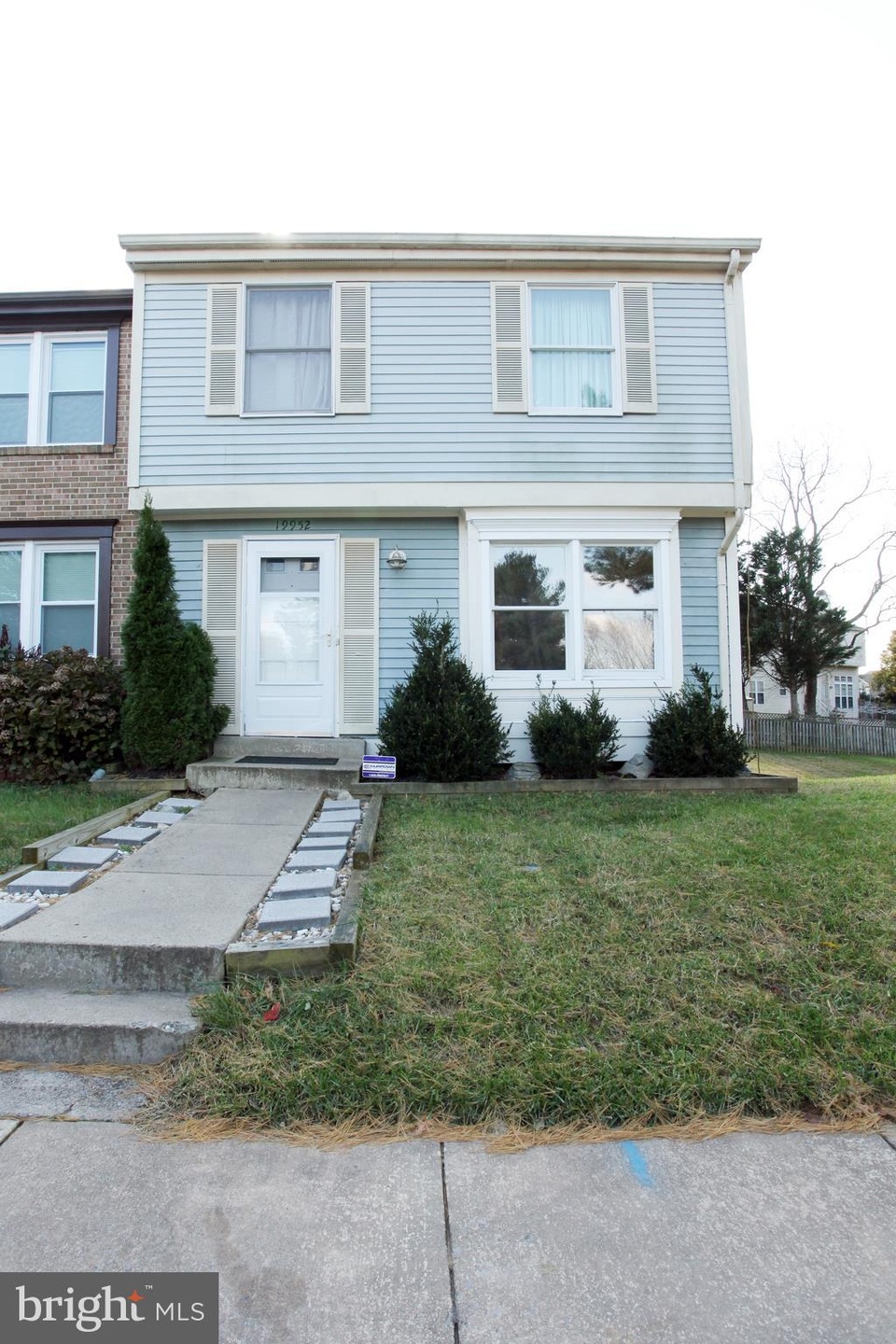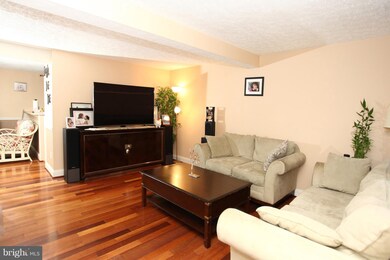
19952 Choctaw Ct Germantown, MD 20876
Estimated Value: $368,000 - $421,000
Highlights
- Colonial Architecture
- Wood Flooring
- 1 Fireplace
- Traditional Floor Plan
- Attic
- Upgraded Countertops
About This Home
As of February 2019Gorgeous 3 bed, 2 full and 2 half bath End Unit Townhome. Roof, kitchen cabinets & counters, patio, fence, and AC unit are less than 5 yrs old. Upgraded kitchen & bathrooms, granite counters, hardwood floors, morning area, fireplace, walk-out basement, and more.
Townhouse Details
Home Type
- Townhome
Est. Annual Taxes
- $3,112
Year Built
- Built in 1982
Lot Details
- 3,000 Sq Ft Lot
- Wood Fence
- Back Yard Fenced
- Property is in very good condition
HOA Fees
- $77 Monthly HOA Fees
Home Design
- Colonial Architecture
- Vinyl Siding
Interior Spaces
- Property has 3 Levels
- Traditional Floor Plan
- Ceiling Fan
- 1 Fireplace
- Attic
Kitchen
- Breakfast Area or Nook
- Stove
- Built-In Microwave
- Dishwasher
- Upgraded Countertops
- Disposal
Flooring
- Wood
- Carpet
- Ceramic Tile
Bedrooms and Bathrooms
- 3 Bedrooms
- En-Suite Bathroom
Laundry
- Dryer
- Washer
Finished Basement
- Walk-Out Basement
- Connecting Stairway
- Interior and Exterior Basement Entry
Parking
- Public Parking
- 2 Assigned Parking Spaces
Schools
- Stedwick Elementary School
- Neelsville Middle School
- Watkins Mill High School
Utilities
- Forced Air Heating and Cooling System
Community Details
- Association fees include trash, snow removal, common area maintenance
- Blunt Commons Subdivision
Listing and Financial Details
- Home warranty included in the sale of the property
- Tax Lot 1
- Assessor Parcel Number 160902095195
Ownership History
Purchase Details
Home Financials for this Owner
Home Financials are based on the most recent Mortgage that was taken out on this home.Purchase Details
Purchase Details
Purchase Details
Home Financials for this Owner
Home Financials are based on the most recent Mortgage that was taken out on this home.Purchase Details
Purchase Details
Home Financials for this Owner
Home Financials are based on the most recent Mortgage that was taken out on this home.Similar Homes in Germantown, MD
Home Values in the Area
Average Home Value in this Area
Purchase History
| Date | Buyer | Sale Price | Title Company |
|---|---|---|---|
| Griffin Arianna Rae | $285,900 | Hutton Patt T&E Llc | |
| Greenpoint Mortgage Funding Inc | $300,000 | -- | |
| Greenpoint Mortgage Funding Inc | $300,000 | -- | |
| Luna Victoria Blanca | $285,000 | -- | |
| Mickie Kenneth | -- | -- | |
| Mickle Emma L | $116,000 | -- |
Mortgage History
| Date | Status | Borrower | Loan Amount |
|---|---|---|---|
| Open | Griffin Arianna Rae | $275,096 | |
| Closed | Griffin Arianna Rae | $276,500 | |
| Closed | Griffin Arianna Rae | $277,323 | |
| Previous Owner | Chau Joseph Nhan | $172,000 | |
| Previous Owner | Chau Joseph Nhan | $145,000 | |
| Previous Owner | Victoria Blanca M Luna | $295,200 | |
| Previous Owner | Victoria Blanca M Luna | $55,300 | |
| Previous Owner | Luna Victoria Blanca | $228,000 | |
| Previous Owner | Victoria Blanca Luna M | $57,000 | |
| Previous Owner | Mickle Emma L | $110,200 |
Property History
| Date | Event | Price | Change | Sq Ft Price |
|---|---|---|---|---|
| 02/22/2019 02/22/19 | Sold | $285,900 | 0.0% | $188 / Sq Ft |
| 12/30/2018 12/30/18 | Price Changed | $285,900 | -1.4% | $188 / Sq Ft |
| 12/27/2018 12/27/18 | Price Changed | $289,900 | -1.7% | $191 / Sq Ft |
| 11/16/2018 11/16/18 | For Sale | $294,900 | -- | $194 / Sq Ft |
Tax History Compared to Growth
Tax History
| Year | Tax Paid | Tax Assessment Tax Assessment Total Assessment is a certain percentage of the fair market value that is determined by local assessors to be the total taxable value of land and additions on the property. | Land | Improvement |
|---|---|---|---|---|
| 2024 | $3,755 | $295,233 | $0 | $0 |
| 2023 | $4,193 | $274,800 | $120,000 | $154,800 |
| 2022 | $2,619 | $270,367 | $0 | $0 |
| 2021 | $2,522 | $265,933 | $0 | $0 |
| 2020 | $2,451 | $261,500 | $120,000 | $141,500 |
| 2019 | $2,421 | $259,833 | $0 | $0 |
| 2018 | $2,399 | $258,167 | $0 | $0 |
| 2017 | $2,349 | $256,500 | $0 | $0 |
| 2016 | $2,951 | $243,833 | $0 | $0 |
| 2015 | $2,951 | $231,167 | $0 | $0 |
| 2014 | $2,951 | $218,500 | $0 | $0 |
Agents Affiliated with this Home
-
Catlan Nguyen
C
Seller's Agent in 2019
Catlan Nguyen
Kylin Realty Inc.
(301) 512-6384
1 in this area
4 Total Sales
-
Charles Carp

Buyer's Agent in 2019
Charles Carp
Compass
(301) 802-6674
4 in this area
74 Total Sales
Map
Source: Bright MLS
MLS Number: MDMC102898
APN: 09-02095195
- 20000 Gateshead Cir
- 20036 Appledowre Cir
- 20052 Appledowre Cir
- 20072 Appledowre Cir
- 19945 Appledowre Cir
- 11324 Halethorpe Terrace
- 11427 Ledbury Way
- 11328 Halethorpe Terrace
- 11467 Appledowre Way
- 11320 Appledowre Way
- 11326 Appledowre Way
- 11409 Fruitwood Way
- 11462 Fruitwood Way
- 11405 Locustdale Terrace
- 11423 Hawks Ridge Terrace Unit 36
- 11424 Appledowre Way
- 20309 Crown Ridge Ct
- 11400 Flowerton Place
- 20002 Apperson Place
- 11306 Bent Creek Terrace
- 19952 Choctaw Ct
- 19950 Choctaw Ct
- 19948 Choctaw Ct
- 19946 Choctaw Ct
- 11111 Knights Ct
- 19942 Choctaw Ct
- 11113 Knights Ct
- 11109 Knights Ct
- 19938 Choctaw Ct
- 19936 Choctaw Ct
- 19934 Choctaw Ct
- 19939 Choctaw Ct
- 11107 Knights Ct
- 19937 Choctaw Ct
- 19932 Choctaw Ct
- 19935 Choctaw Ct
- 19930 Choctaw Ct
- 11124 Cedarbluff Ln
- 19933 Choctaw Ct
- 19931 Choctaw Ct






