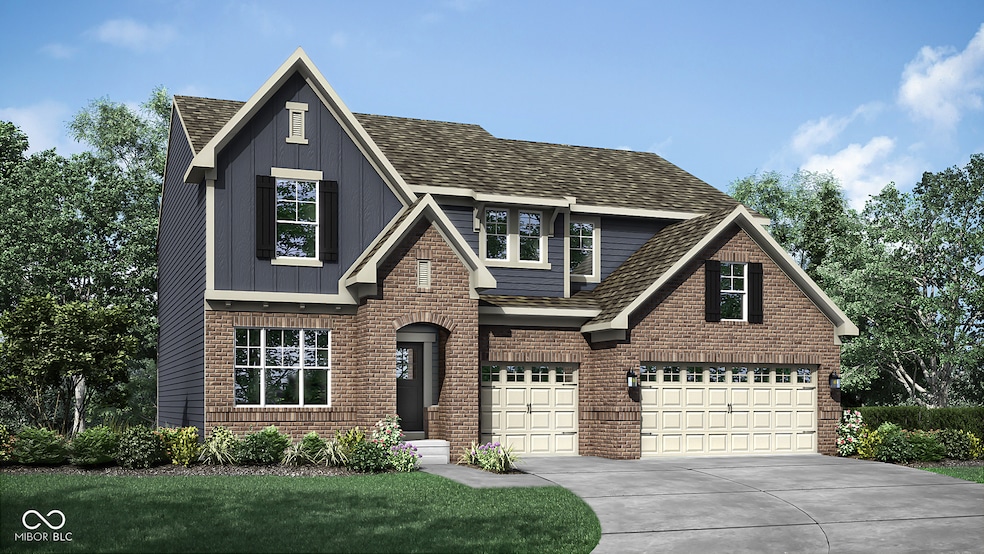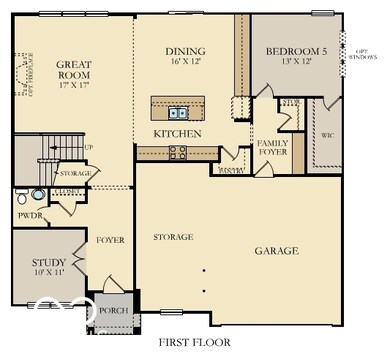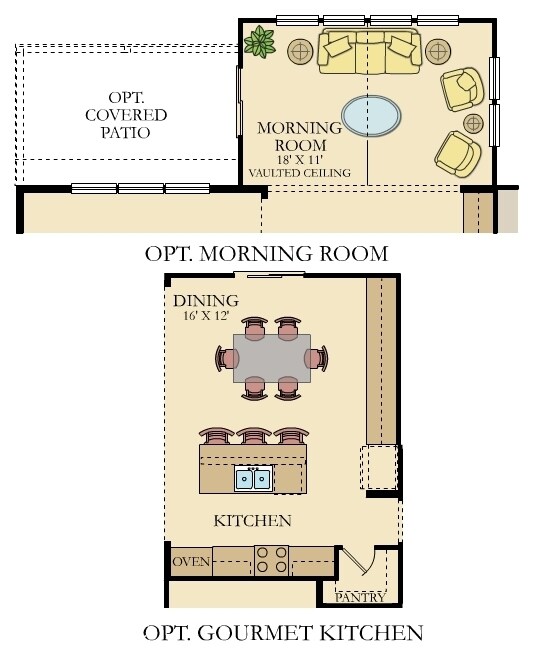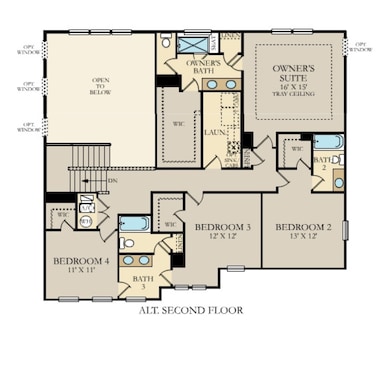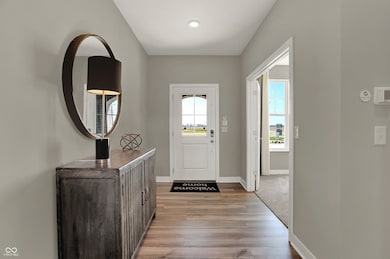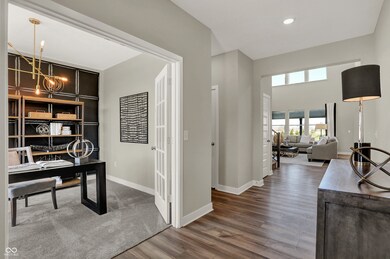
19958 Chatsworth Blvd Westfield, IN 46074
Highlights
- New Construction
- Traditional Architecture
- 3 Car Attached Garage
- Monon Trail Elementary School Rated A-
- Covered patio or porch
- Woodwork
About This Home
As of January 2025The Cornerstone Collection offers expansive single-family homes to Chatham Village, a master-planned community in Westfield, IN. Residents will be Sport and Social Members of The Club at Chatham Hills. The 65,000-square-foot club features a fitness center, indoor and outdoor swimming pools, golf courses, two onsite lakes and so much more. From the A-rated Westfield-Washington School District to lively restaurants and popular recreation sites such as the Monon Trail, Westfield has it all. Welcome to the Fairmont, featuring 2,900 of the most exquisite square feet you'll ever experience. The heart of the home showcases the elegant great room with a soaring two story ceiling and open views to the vast kitchen with expansive center island and generous cabinet and countertop space. Personalize the home to your lifestyle with two flexible rooms downstairs that can serve as a den, dining area, guest bedroom suite, and more. Don't miss the light filled morning room! Provide the entire family a place of their own with 4 bedrooms and a loft upstairs. Now it's time to bask in the owner's suite that includes a spacious bedroom and vacation-like bath included with large shower, dual sink vanities, private water closet, and extra-large walk-in closet. A 3 car garage adds extra storage. A basement is also included with a full bath and bonus room. Come out today to tour the Fairmont.
Last Agent to Sell the Property
Compass Indiana, LLC Brokerage Email: erin.hundley@compass.com License #RB15000126

Home Details
Home Type
- Single Family
Est. Annual Taxes
- $14
Year Built
- Built in 2024 | New Construction
HOA Fees
- $75 Monthly HOA Fees
Parking
- 3 Car Attached Garage
- Garage Door Opener
Home Design
- Traditional Architecture
- Brick Exterior Construction
- Cement Siding
- Concrete Perimeter Foundation
Interior Spaces
- 2-Story Property
- Woodwork
- Gas Log Fireplace
- Vinyl Clad Windows
- Window Screens
- Great Room with Fireplace
- Combination Kitchen and Dining Room
- Storage
- Attic Access Panel
Kitchen
- Breakfast Bar
- Gas Oven
- Microwave
- Dishwasher
- Kitchen Island
- Disposal
Flooring
- Carpet
- Luxury Vinyl Plank Tile
Bedrooms and Bathrooms
- 5 Bedrooms
- Walk-In Closet
Basement
- Basement Fills Entire Space Under The House
- 9 Foot Basement Ceiling Height
Home Security
- Smart Locks
- Fire and Smoke Detector
Schools
- Monon Trail Elementary School
- Westfield Middle School
- Westfield Intermediate School
- Westfield High School
Utilities
- Heating System Uses Gas
- Programmable Thermostat
- Electric Water Heater
Additional Features
- Covered patio or porch
- 0.25 Acre Lot
Community Details
- Association fees include clubhouse, exercise room, insurance, maintenance, management, tennis court(s)
- Chatham Village Subdivision
- The community has rules related to covenants, conditions, and restrictions
Listing and Financial Details
- Tax Lot C57
- Assessor Parcel Number 291027009031000018
- Seller Concessions Offered
Ownership History
Purchase Details
Home Financials for this Owner
Home Financials are based on the most recent Mortgage that was taken out on this home.Purchase Details
Map
Similar Homes in Westfield, IN
Home Values in the Area
Average Home Value in this Area
Purchase History
| Date | Type | Sale Price | Title Company |
|---|---|---|---|
| Special Warranty Deed | $704,000 | None Listed On Document | |
| Warranty Deed | $1,575,000 | None Listed On Document |
Mortgage History
| Date | Status | Loan Amount | Loan Type |
|---|---|---|---|
| Open | $633,600 | New Conventional |
Property History
| Date | Event | Price | Change | Sq Ft Price |
|---|---|---|---|---|
| 01/24/2025 01/24/25 | Sold | $704,000 | -6.1% | $162 / Sq Ft |
| 11/25/2024 11/25/24 | Pending | -- | -- | -- |
| 11/22/2024 11/22/24 | For Sale | $749,995 | -- | $172 / Sq Ft |
Tax History
| Year | Tax Paid | Tax Assessment Tax Assessment Total Assessment is a certain percentage of the fair market value that is determined by local assessors to be the total taxable value of land and additions on the property. | Land | Improvement |
|---|---|---|---|---|
| 2024 | $14 | $600 | $600 | -- |
| 2023 | $79 | $600 | $600 | $0 |
| 2022 | $79 | $600 | $600 | $0 |
Source: MIBOR Broker Listing Cooperative®
MLS Number: 22012269
APN: 29-05-24-006-057.000-015
- 1285 Chatham Hills Blvd
- 1245 Chatham Hills Blvd
- 1245 Chatham Hills Blvd
- 1245 Chatham Hills Blvd
- 1245 Chatham Hills Blvd
- 1245 Chatham Hills Blvd
- 1245 Chatham Hills Blvd
- 1245 Chatham Hills Blvd
- 1245 Chatham Hills Blvd
- 1230 Amberley Way
- 1225 Amberley Way
- 1225 Stonehaven Dr
- 1395 Chatham Hills Blvd
- 20035 Meadow Neck Rd
- 20017 Old Dock Rd
- 20360 Chatham Pointe Ln
- 19995 Meadow Neck Rd
- 20147 Chad Hittle Blvd
- 20188 Hampton Park Dr
- 19880 Chatsworth Blvd
