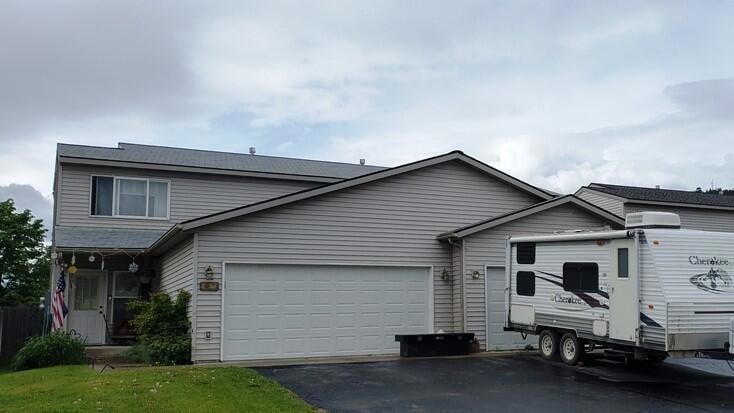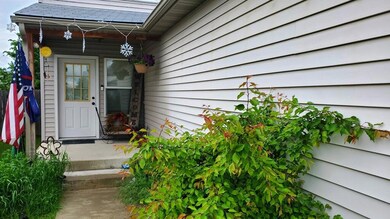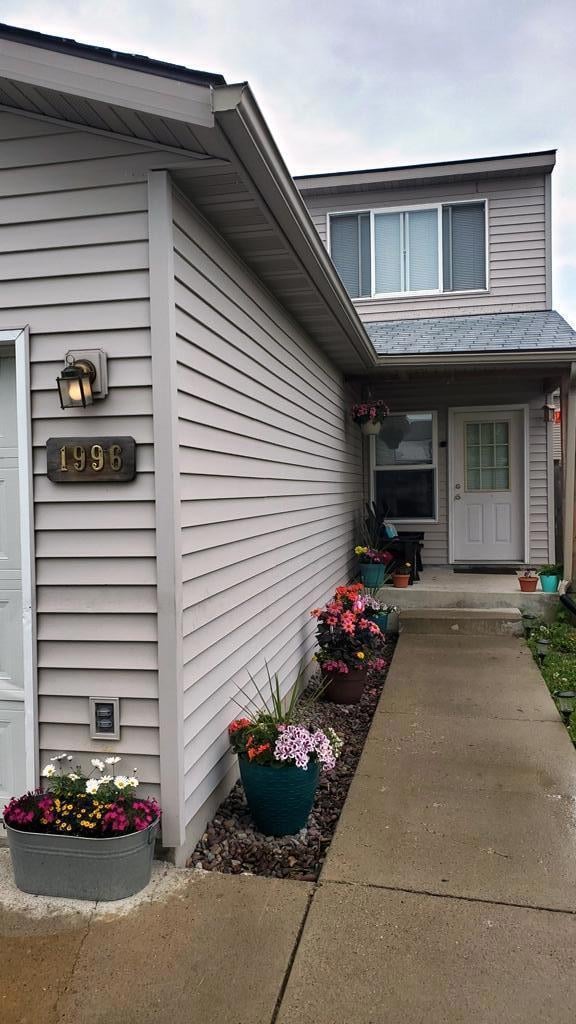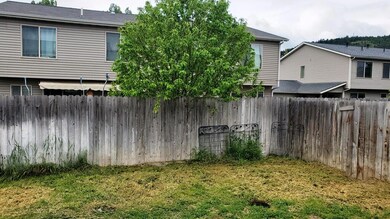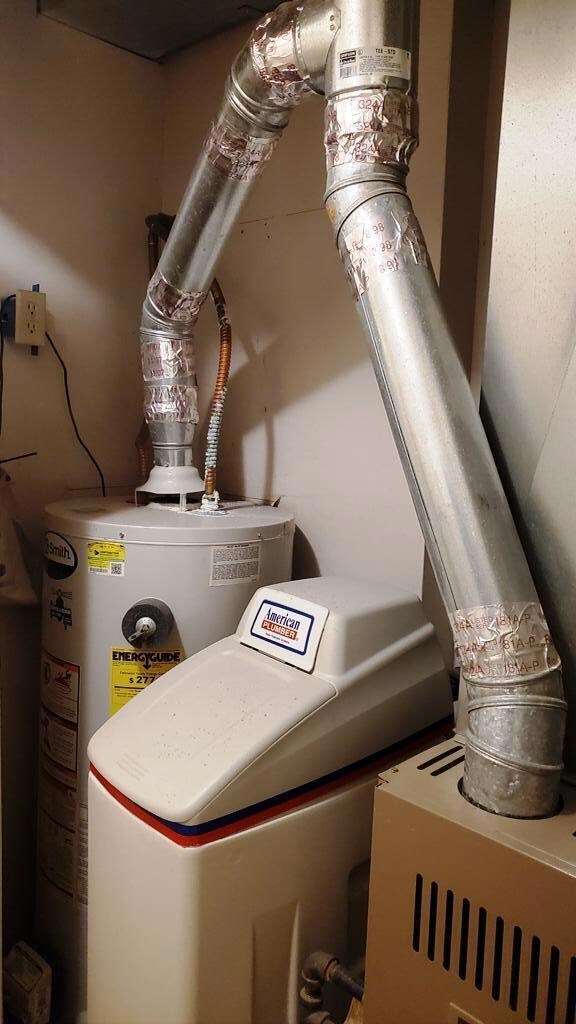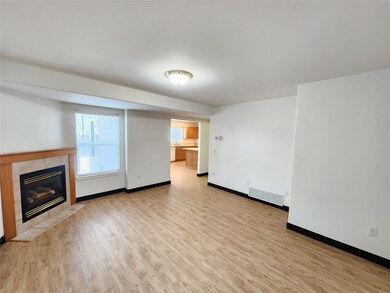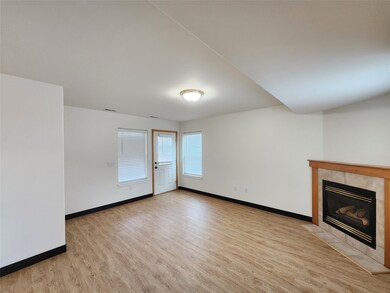1996/1998 Greatview Kalispell, MT 59901
Estimated payment $4,158/month
Highlights
- Views of Trees
- Patio
- Water Softener
- Cooling Available
- Community Playground
- Forced Air Heating System
About This Home
Great investment opportunity or live in one and rent the other. These duplex townhomes on one lot offer a convenient south Kalispell location near the bypass access, Rails to Trails historical bike/walking path, the new Rankin Elementary School, dog park and more! Each unit is 1456 sf, 3 bedrooms, 2.5 bathrooms and a 2-stall garage. Property and townhouses have been well cared for by a professional property manager. Extensive remodel on both units inside and out. Current rents are 1996- $1550 month to month and 1998 - VACANT available to move in on closing. Manager CoRental Property Management. All New Siding and Roof in 2023. New Paint and flooring in vacant unit in 2025, other unit paint and flooring done prior to current tenant.
Listing Agent
CO R.E. Investment Properties, License #RRE-BRO-LIC-53625 Listed on: 12/05/2025
Property Details
Home Type
- Multi-Family
Est. Annual Taxes
- $4,844
Year Built
- Built in 2001
Lot Details
- 7,405 Sq Ft Lot
- Level Lot
- Back Yard
Parking
- 2 Car Garage
- Garage Door Opener
Property Views
- Trees
- Mountain
Home Design
- Duplex
- Poured Concrete
- Wood Frame Construction
- Asphalt Roof
- Vinyl Siding
Interior Spaces
- 2,912 Sq Ft Home
- Property has 2 Levels
- Window Treatments
- Basement
- Crawl Space
Kitchen
- Oven or Range
- Dishwasher
- Disposal
Laundry
- Laundry on main level
- Washer and Electric Dryer Hookup
Home Security
- Carbon Monoxide Detectors
- Fire and Smoke Detector
Outdoor Features
- Patio
- Rain Gutters
Utilities
- Cooling Available
- Forced Air Heating System
- Heating System Uses Gas
- Separate Meters
- Water Softener
- Phone Available
- Cable TV Available
Listing and Financial Details
- Assessor Parcel Number 07396619108350000
Community Details
Overview
- 2 Units
Recreation
- Community Playground
Pet Policy
- Dogs and Cats Allowed
Map
Tax History
| Year | Tax Paid | Tax Assessment Tax Assessment Total Assessment is a certain percentage of the fair market value that is determined by local assessors to be the total taxable value of land and additions on the property. | Land | Improvement |
|---|---|---|---|---|
| 2025 | $3,715 | $659,900 | $0 | $0 |
| 2024 | $4,490 | $576,600 | $0 | $0 |
| 2023 | $5,772 | $576,600 | $0 | $0 |
| 2022 | $4,437 | $368,400 | $0 | $0 |
| 2021 | $3,964 | $368,400 | $0 | $0 |
| 2020 | $3,949 | $306,200 | $0 | $0 |
| 2019 | $3,957 | $306,200 | $0 | $0 |
| 2018 | $3,798 | $279,300 | $0 | $0 |
| 2017 | $3,810 | $279,300 | $0 | $0 |
| 2016 | $3,016 | $231,900 | $0 | $0 |
| 2015 | $3,016 | $231,900 | $0 | $0 |
| 2014 | $3,462 | $165,162 | $0 | $0 |
Property History
| Date | Event | Price | List to Sale | Price per Sq Ft |
|---|---|---|---|---|
| 12/05/2025 12/05/25 | For Sale | $725,000 | -- | $249 / Sq Ft |
Purchase History
| Date | Type | Sale Price | Title Company |
|---|---|---|---|
| Personal Reps Deed | -- | None Listed On Document | |
| Quit Claim Deed | -- | None Listed On Document | |
| Warranty Deed | -- | Sterling Title Services Inc |
Source: Montana Regional MLS
MLS Number: 30061786
APN: 07-3966-19-1-08-35-0000
- 2035 Teal Dr
- 2224 Pintail Ct
- 2208 Ruddy Duck Dr
- 31 Austin St
- 1971 Bluestone Dr
- 2253 Canvasback Ct
- 1814 N Belmar Dr
- 2252 Canvasback Ct
- 135 Rimrock Ct
- 305 Bismark St
- 106 Santa fe St
- 605 Valley View Dr
- 1354 Destiny Ln
- 877 Batavia Ln
- 1517 5th Ave W
- 1418 6th Ave W
- 1313 7th Ave W
- 1308 7th Ave W
- 8 Primrose Ct
- NHN 11th St W
- 1983 Greatview Dr
- 1890 N Belmar Dr Unit 1890
- 1430 3rd Ave E Unit 3
- 830 8th St W
- 608 7th Ave W Unit Victorian in Kalispell
- 519 1st Ave E
- 645 2nd St W
- 50 Meridian Ct
- 51 Appleway Dr Unit 51-4
- 49 Appleway Dr
- 227 W Montana St
- 820 E Idaho St
- 744 E Oregon St
- 187 Glenwood Dr Unit A
- 205 Rosewood Dr Unit 1
- 134 Juniper Bend Dr
- 18 Carnegie Dr
- 362 Mountain Vista Way
- 1041 Savannah Rd
- 715 Timberwolf Pkwy
