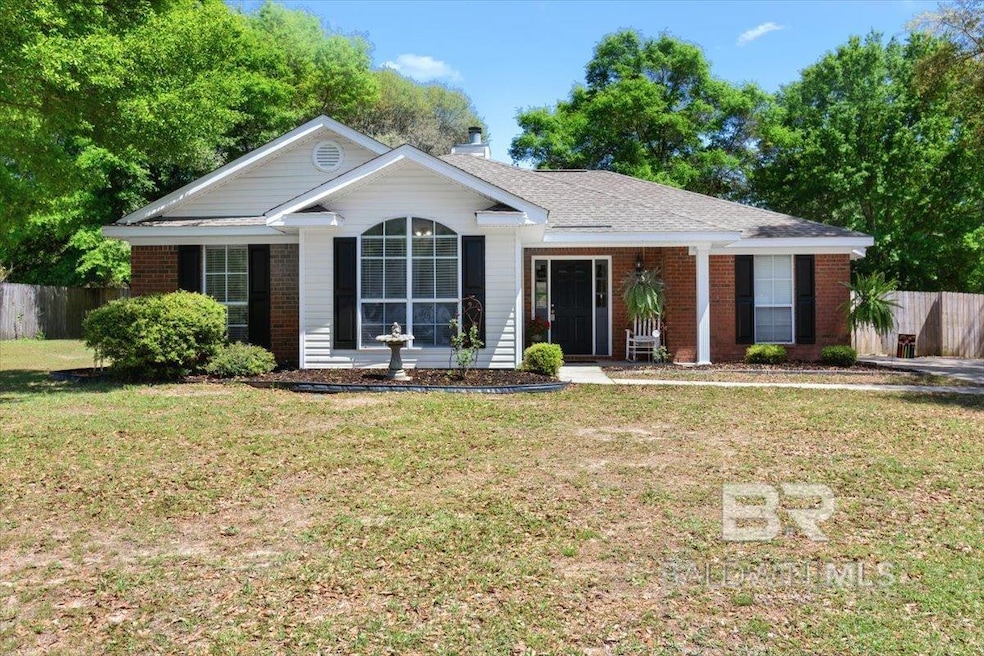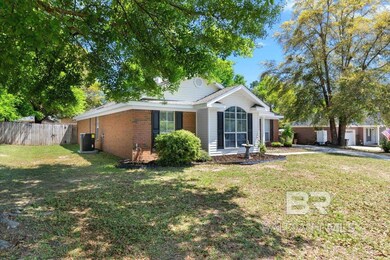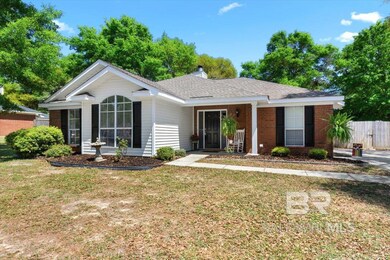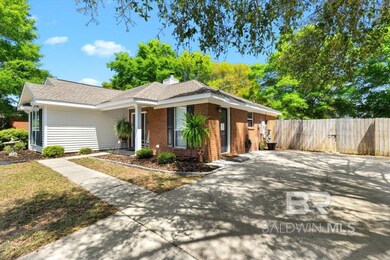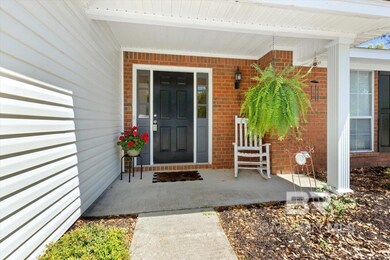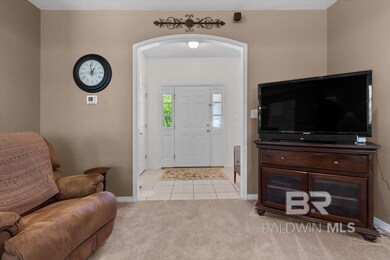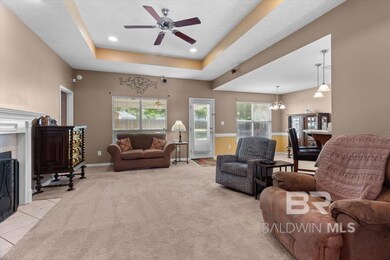
1996 Caleb Ct Semmes, AL 36575
Scenic Hill NeighborhoodEstimated payment $1,630/month
Highlights
- Very Popular Property
- No HOA
- Double Pane Windows
- Vaulted Ceiling
- Covered patio or porch
- Brick or Stone Mason
About This Home
Welcome to this beautifully maintained 4-bedroom, 2-bathroom home, built by John Howard, and filled with thoughtful updates! Major improvements include a new roof (2021), HVAC (2023), and water heater (2022). Enjoy brand-new carpet and padding (August 2024) in the living room and primary bedroom for added comfort. The septic tank was pumped in April 2025, ensuring peace of mind. The spacious living room features a cozy wood-burning fireplace and trayed 10 and 12-foot ceilings, while the primary bedroom also boasts elegant trayed ceilings. One of the guest bedrooms showcases a vaulted ceiling, and 9-foot ceilings throughout the home create an airy, open feel. The refrigerator remains, making moving in even easier! Don't miss out on this well-cared-for home. Schedule your showing today! Buyer to verify all information during due diligence.
Listing Agent
Bellator Real Estate, LLC Brokerage Phone: 251-327-9669 Listed on: 04/10/2025
Open House Schedule
-
Sunday, June 08, 20252:00 to 4:00 pm6/8/2025 2:00:00 PM +00:006/8/2025 4:00:00 PM +00:00Add to Calendar
Home Details
Home Type
- Single Family
Est. Annual Taxes
- $1,597
Year Built
- Built in 2004
Lot Details
- 0.39 Acre Lot
- Lot Dimensions are 100 x 170 x 100 x 170
- Fenced
Parking
- 2 Parking Spaces
Home Design
- Ranch Property
- Brick or Stone Mason
- Slab Foundation
- Composition Roof
- Vinyl Siding
Interior Spaces
- 1,697 Sq Ft Home
- 1-Story Property
- Vaulted Ceiling
- Ceiling Fan
- Wood Burning Fireplace
- Double Pane Windows
- Living Room with Fireplace
- Combination Kitchen and Dining Room
- Laundry Located Outside
Kitchen
- Breakfast Bar
- Microwave
- Dishwasher
Flooring
- Carpet
- Tile
Bedrooms and Bathrooms
- 4 Bedrooms
- Walk-In Closet
- 2 Full Bathrooms
- Dual Vanity Sinks in Primary Bathroom
- Bathtub and Shower Combination in Primary Bathroom
- Soaking Tub
Home Security
- Fire and Smoke Detector
- Termite Clearance
Outdoor Features
- Covered patio or porch
- Outdoor Storage
Schools
- Allentown Elementary School
- Semmes Middle School
- Mary G Montgomery High School
Utilities
- SEER Rated 14+ Air Conditioning Units
- Central Heating and Cooling System
- Heat Pump System
- Internet Available
Community Details
- No Home Owners Association
Listing and Financial Details
- Legal Lot and Block 12 / 12
- Assessor Parcel Number 2702040000001.051
Map
Home Values in the Area
Average Home Value in this Area
Tax History
| Year | Tax Paid | Tax Assessment Tax Assessment Total Assessment is a certain percentage of the fair market value that is determined by local assessors to be the total taxable value of land and additions on the property. | Land | Improvement |
|---|---|---|---|---|
| 2024 | $1,597 | $16,460 | $3,000 | $13,460 |
| 2023 | $1,597 | $16,070 | $3,300 | $12,770 |
| 2022 | $1,494 | $15,400 | $3,000 | $12,400 |
| 2021 | $1,331 | $13,720 | $3,000 | $10,720 |
| 2020 | $1,345 | $13,870 | $3,000 | $10,870 |
| 2019 | $1,366 | $28,160 | $0 | $0 |
| 2018 | $1,378 | $28,420 | $0 | $0 |
| 2017 | $1,328 | $27,380 | $0 | $0 |
| 2016 | $1,341 | $27,640 | $0 | $0 |
| 2013 | $1,467 | $30,000 | $0 | $0 |
Property History
| Date | Event | Price | Change | Sq Ft Price |
|---|---|---|---|---|
| 05/02/2025 05/02/25 | Price Changed | $266,750 | -3.0% | $157 / Sq Ft |
| 04/10/2025 04/10/25 | For Sale | $275,000 | -- | $162 / Sq Ft |
Purchase History
| Date | Type | Sale Price | Title Company |
|---|---|---|---|
| Warranty Deed | $149,900 | None Available | |
| Warranty Deed | -- | -- | |
| Warranty Deed | -- | -- |
Mortgage History
| Date | Status | Loan Amount | Loan Type |
|---|---|---|---|
| Open | $153,122 | VA | |
| Previous Owner | $147,256 | Unknown | |
| Previous Owner | $120,547 | FHA | |
| Previous Owner | $95,400 | Construction |
Similar Homes in Semmes, AL
Source: Baldwin REALTORS®
MLS Number: 377357
APN: 27-02-04-0-000-001.051
- 9985 Whip Poor Will Dr
- 2177 Sky Vista Dr W
- 10437 Traci Dr
- 2345 Sky Vista Dr W
- 9777 Howells Ferry Rd
- 2291 Roseland Dr
- 36 Ranch House Dr Unit 42
- 36 Ranch House Dr
- 9353 Panhandle Ct
- 1559 Homestead Dr
- 9570 Melanie Ln
- 1438 Homestead Dr W
- 9503 Homestead Dr S
- 2080 Campfire Dr
- 2400 Waterford Rd
- 9231 Colt Dr
- 1820 Wagon Wheel Dr
- 9083 Ponderosa Dr S
- 9248 Vallaris St N
- 9241 Vallaris St N
