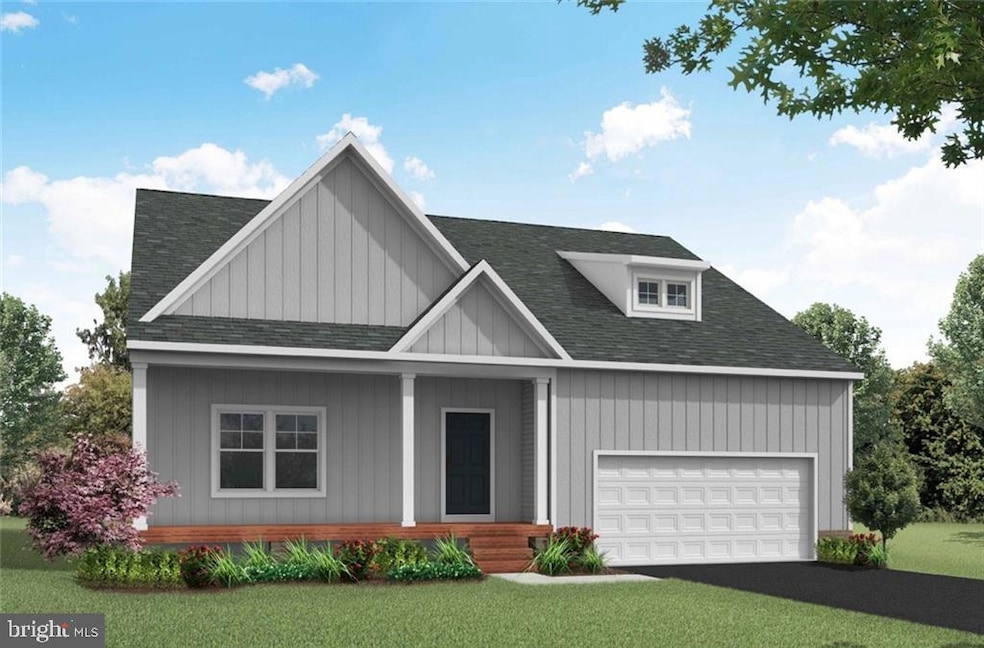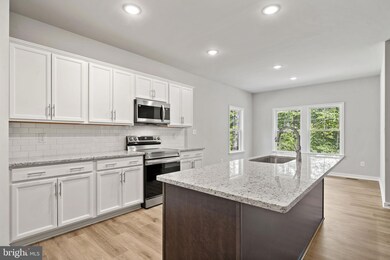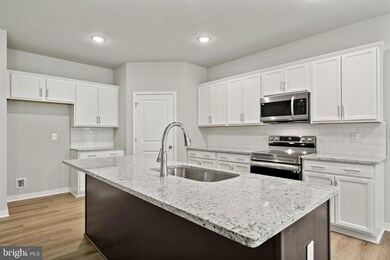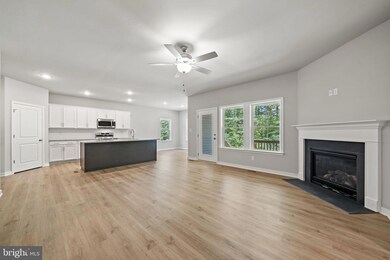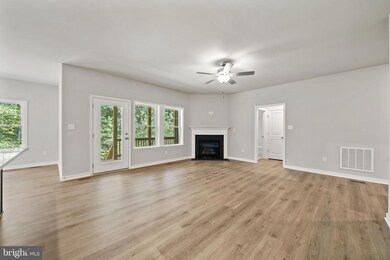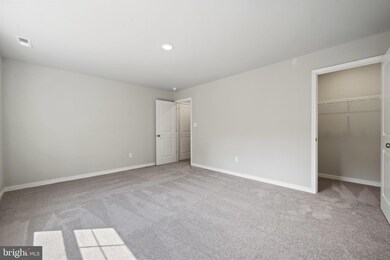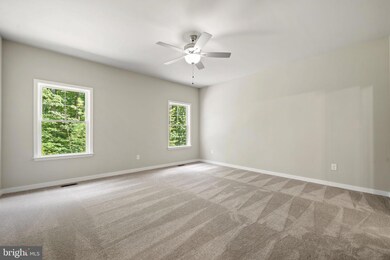
1996 Hensley Rd Mineral, VA 23117
Estimated payment $3,111/month
Highlights
- New Construction
- Open Floorplan
- Farmhouse Style Home
- Thomas Jefferson Elementary School Rated A-
- Main Floor Bedroom
- Loft
About This Home
This home is UNDER CONSTRUCTION. Please contact the site agent for details of estimated completion. Contact the site agent for the timeline and details. The Randolph by Vertical Builders , with farmhouse elevation, offers 4 bedrooms, 3.5 baths, and a first-floor primary suite on nearly an acre! Upon entering, you’ll find beautiful LVP flooring throughout the first floor. A spacious guest suite is tucked at the front of the home with a closet and an ensuite bath with tub/shower combo. The well-appointed kitchen boasts quartz countertops, a tile backsplash, a walk-in pantry, and an adjoining dining area. The family room features access to the rear covered porch, perfect for indoor-outdoor living. The first-floor primary suite offers a large walk-in closet and an ensuite bath with a double vanity, tiled walk-in shower, a water closet, and linen closet. A convenient first-floor laundry room and a powder room for guests complete the first floor. Upstairs, two additional bedrooms, both with walk-in closets, share a full hall bath with tub/shower combo.A spacious loft completes the second floor. The exterior offers covered porches at both the front and back, perfect for relaxing evenings. Freshwater Estates is a charming community located on the public side of Lake Anna in Mineral, Virginia. This neighborhood offers a variety of amenities, including a private boat ramp, picnic areas, and deeded boat slips, making it ideal for those who enjoy water-based activities and serene lake living. It provides easy access to local marinas, dining, and recreation.`
Listing Agent
Kim Sebrell
Keller Williams Richmond West Listed on: 01/08/2025
Home Details
Home Type
- Single Family
Est. Annual Taxes
- $486
Lot Details
- Property is in excellent condition
- Property is zoned R2
HOA Fees
- $27 Monthly HOA Fees
Home Design
- New Construction
- Farmhouse Style Home
- Architectural Shingle Roof
- Vinyl Siding
Interior Spaces
- 2,431 Sq Ft Home
- Property has 2 Levels
- Open Floorplan
- Recessed Lighting
- Family Room Off Kitchen
- Combination Kitchen and Living
- Dining Room
- Loft
- Crawl Space
Kitchen
- Electric Oven or Range
- Microwave
- Dishwasher
- Kitchen Island
- Upgraded Countertops
Flooring
- Carpet
- Luxury Vinyl Plank Tile
Bedrooms and Bathrooms
- En-Suite Primary Bedroom
- En-Suite Bathroom
- Walk-In Closet
Schools
- Thomas Jefferson Elementary School
- Louisa Middle School
- Louisa High School
Utilities
- Central Air
- Heat Pump System
- Well
- Electric Water Heater
- On Site Septic
Community Details
- Built by Vertical Builders LLC
- Freshwater Estates Subdivision, Randolph Floorplan
Listing and Financial Details
- Assessor Parcel Number 29 8 24
Map
Home Values in the Area
Average Home Value in this Area
Property History
| Date | Event | Price | Change | Sq Ft Price |
|---|---|---|---|---|
| 06/06/2025 06/06/25 | Price Changed | $549,950 | -8.8% | $226 / Sq Ft |
| 12/20/2024 12/20/24 | For Sale | $603,292 | -- | $248 / Sq Ft |
Similar Homes in Mineral, VA
Source: Bright MLS
MLS Number: VALA2007096
- 315 Erin Ln
- LOT 102 Hensley Rd
- 64 Hemlock Loop
- 100 Hemlock Ln
- 358 Hemlock Ln
- 391 Linda Ln
- Lot 16 Pine Harbour Dr
- 310 Hunt Haven
- 319 Pine Harbour Dr
- 60 Laurelwood Dr
- 79 Hickory Cir
- 4 Pine Harbour Dr
- 219 Oakwood Dr
- 9947 Kentucky Springs Rd
- 123 Shorewood Dr
- Lot 7 Pinewood Dr
- LOT 4 Pinewood Dr
- 238 David Rd
- 39 David Rd
- 0 Traveller Lot 171 St Unit VALA2008330
- 12029 Sycamore Shoals Dr
- 180 Cuckoos Nest Dr
- 19958 Bella Vista Dr
- 864 Ridgemont Dr
- 301 Lyde Ave
- 9037 Fox Run Dr
- 30 Pine Ct
- 7411 Marye Rd
- 10353 Zachary Taylor Hwy
- 6709 Marye Rd
- 74 Albertson Ct
- 10425 Catharpin Rd
- 578 Welsh Dr
- 9872 Red Hill Rd
- 7515 Oakham Dr
- 8700 Keswick Dr
- 7706 Colburn Dr
- 7707 Tadley Ln
- 303 Cooper St
- 311 Cooper St
