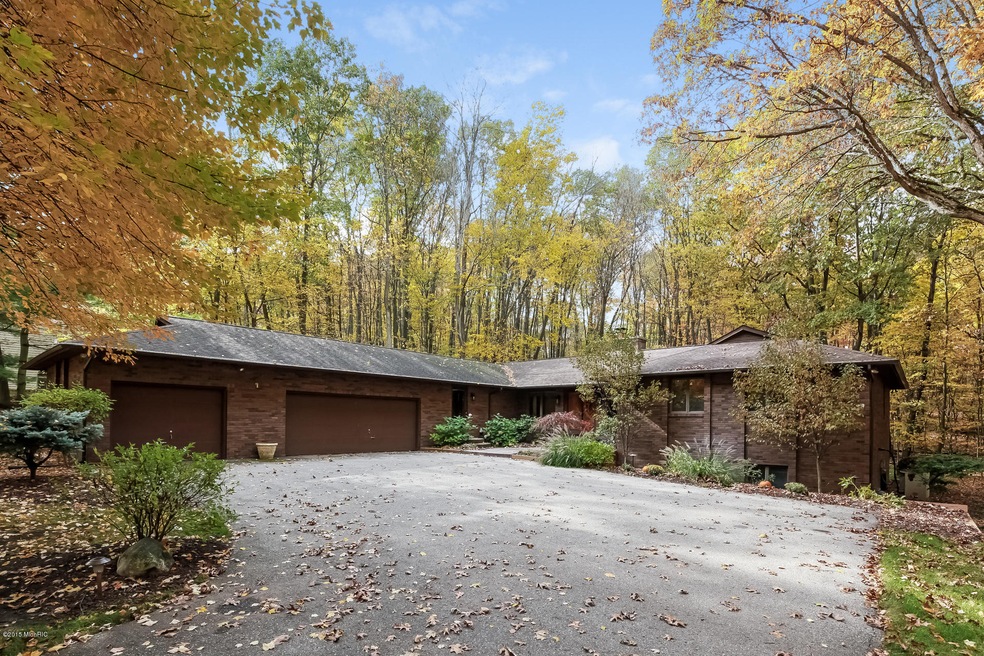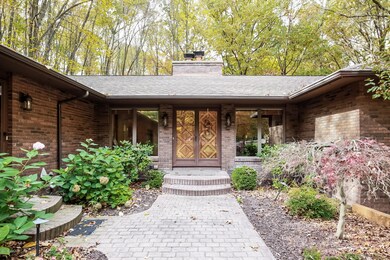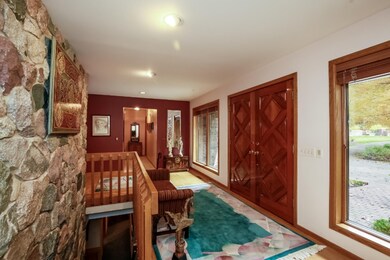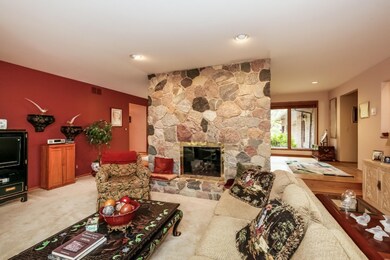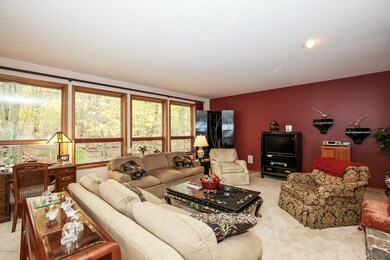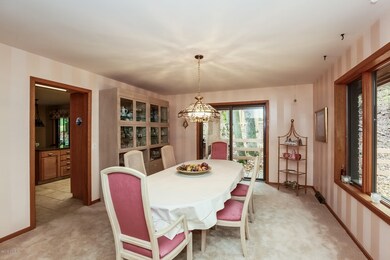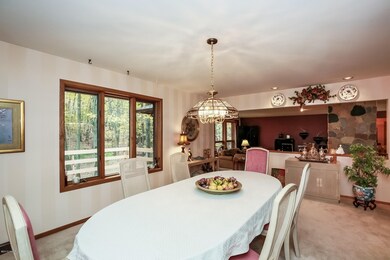
1996 Hillsboro Ave SE Grand Rapids, MI 49546
Forest Hills NeighborhoodHighlights
- Deck
- Family Room with Fireplace
- Wooded Lot
- Thornapple Elementary School Rated A
- Recreation Room
- Wood Flooring
About This Home
As of June 2019Absolutely fabulous all brick home in Tammarron! Award winning Forest Hills schools! You won't believe the size of every room! Huge! 4 bedrooms, 3.5 Baths, updated kitchen with Bosch dishwasher, newer refrigerator, & large walk-in pantry, hardwood, tile, granite & so much more make up this fabulous walkout ranch home on just under an acre of property. Move in & make it your own!
Call today...Leslie 292-6658
Last Agent to Sell the Property
Leslie Amaya
Leslie S. Amaya License #6501267507 Listed on: 10/27/2015
Home Details
Home Type
- Single Family
Est. Annual Taxes
- $5,368
Year Built
- Built in 1984
Lot Details
- 0.92 Acre Lot
- Lot Dimensions are 114x322x122x319
- Shrub
- Lot Has A Rolling Slope
- Wooded Lot
Parking
- 3 Car Attached Garage
- Garage Door Opener
Home Design
- Brick Exterior Construction
- Composition Roof
Interior Spaces
- 3,968 Sq Ft Home
- 1-Story Property
- Insulated Windows
- Window Treatments
- Window Screens
- Family Room with Fireplace
- 2 Fireplaces
- Living Room with Fireplace
- Recreation Room
- Walk-Out Basement
Kitchen
- Built-In Oven
- Cooktop
- Microwave
- Dishwasher
- Trash Compactor
- Disposal
Flooring
- Wood
- Ceramic Tile
Bedrooms and Bathrooms
- 5 Bedrooms
- Whirlpool Bathtub
Laundry
- Laundry on main level
- Dryer
- Washer
Outdoor Features
- Deck
- Patio
Utilities
- Forced Air Heating and Cooling System
- Heating System Uses Natural Gas
- Well
- Natural Gas Water Heater
- Water Softener is Owned
- Septic System
- Phone Connected
- Cable TV Available
Ownership History
Purchase Details
Home Financials for this Owner
Home Financials are based on the most recent Mortgage that was taken out on this home.Purchase Details
Purchase Details
Home Financials for this Owner
Home Financials are based on the most recent Mortgage that was taken out on this home.Purchase Details
Home Financials for this Owner
Home Financials are based on the most recent Mortgage that was taken out on this home.Similar Homes in Grand Rapids, MI
Home Values in the Area
Average Home Value in this Area
Purchase History
| Date | Type | Sale Price | Title Company |
|---|---|---|---|
| Warranty Deed | $580,000 | Ata National Title Group Llc | |
| Interfamily Deed Transfer | -- | None Available | |
| Warranty Deed | $419,900 | Chicago Title Of Michigan In | |
| Warranty Deed | -- | Grand Rapids Title Co Llc |
Mortgage History
| Date | Status | Loan Amount | Loan Type |
|---|---|---|---|
| Open | $540,280 | New Conventional | |
| Closed | $551,000 | New Conventional |
Property History
| Date | Event | Price | Change | Sq Ft Price |
|---|---|---|---|---|
| 06/24/2019 06/24/19 | Sold | $580,000 | -2.5% | $148 / Sq Ft |
| 05/05/2019 05/05/19 | Pending | -- | -- | -- |
| 04/17/2019 04/17/19 | For Sale | $595,000 | +42.0% | $152 / Sq Ft |
| 04/16/2018 04/16/18 | Sold | $419,000 | -6.9% | $107 / Sq Ft |
| 03/21/2018 03/21/18 | Pending | -- | -- | -- |
| 03/14/2018 03/14/18 | For Sale | $449,900 | +13.9% | $115 / Sq Ft |
| 11/16/2015 11/16/15 | Sold | $395,000 | -1.2% | $100 / Sq Ft |
| 10/29/2015 10/29/15 | Pending | -- | -- | -- |
| 10/27/2015 10/27/15 | For Sale | $399,900 | -- | $101 / Sq Ft |
Tax History Compared to Growth
Tax History
| Year | Tax Paid | Tax Assessment Tax Assessment Total Assessment is a certain percentage of the fair market value that is determined by local assessors to be the total taxable value of land and additions on the property. | Land | Improvement |
|---|---|---|---|---|
| 2025 | $5,575 | $345,800 | $0 | $0 |
| 2024 | $5,575 | $327,600 | $0 | $0 |
| 2023 | $7,846 | $288,200 | $0 | $0 |
| 2022 | $7,594 | $263,300 | $0 | $0 |
| 2021 | $7,410 | $245,900 | $0 | $0 |
| 2020 | $4,977 | $230,700 | $0 | $0 |
| 2019 | $6,488 | $199,500 | $0 | $0 |
| 2018 | $6,221 | $209,400 | $0 | $0 |
| 2017 | $9,448 | $181,500 | $0 | $0 |
| 2016 | $9,205 | $169,300 | $0 | $0 |
| 2015 | -- | $169,300 | $0 | $0 |
| 2013 | -- | $163,200 | $0 | $0 |
Agents Affiliated with this Home
-

Seller's Agent in 2019
Andrew Norden
Berkshire Hathaway HomeServices Michigan Real Estate (Cascade)
(616) 588-3633
3 in this area
30 Total Sales
-

Buyer's Agent in 2019
Jessica Tucker
Keller Williams GR East
(616) 307-2529
20 in this area
147 Total Sales
-

Seller's Agent in 2018
Ken Grashuis
Greenridge Realty (EGR)
(616) 974-6770
56 in this area
187 Total Sales
-
L
Seller's Agent in 2015
Leslie Amaya
Leslie S. Amaya
-

Buyer's Agent in 2015
Brian Sikma
Highpoint Real Estate Dev.
(616) 915-5904
1 in this area
4 Total Sales
Map
Source: Southwestern Michigan Association of REALTORS®
MLS Number: 15056824
APN: 41-19-04-120-008
- 6400 Tammarron Ct SE
- 786 Adaway Ave SE
- 667 Duxbury Ct SE
- 745 Adaway Ave SE
- 6080 Champagne Ct SE
- 1835 Linson Ct SE
- 6662 Adaridge Dr SE
- 1637 Laraway Lake Dr SE
- 1641 Thornapple River Dr SE
- 1910 Forest Shores Dr SE
- 1145 Bridge Crest Dr SE
- 955 Bridge Crest Dr SE
- 6300 Redington Ct SE
- 7187 Bradfield St SE
- 645 Greenslate Dr SE
- 657 Greenslate Dr SE
- 5480 Ranger Hills Dr SE
- 1111 Lasalette Dr SE
- 631 Greenslate Dr SE
- 7115 Bronson St SE
