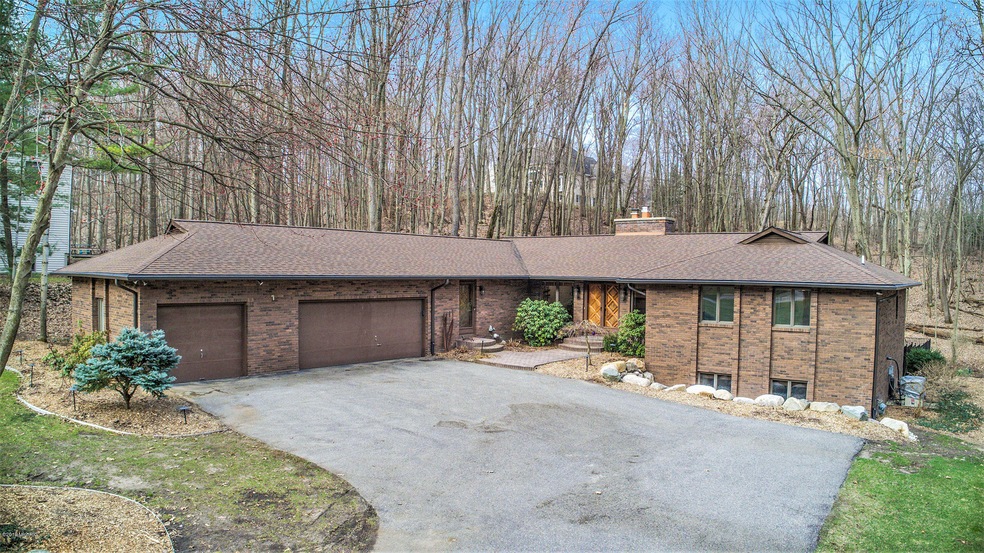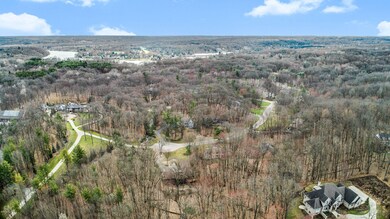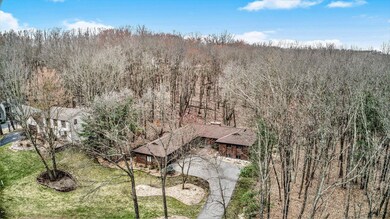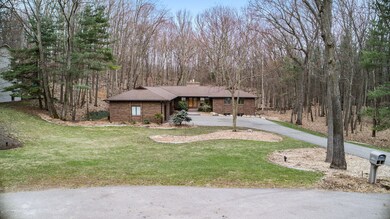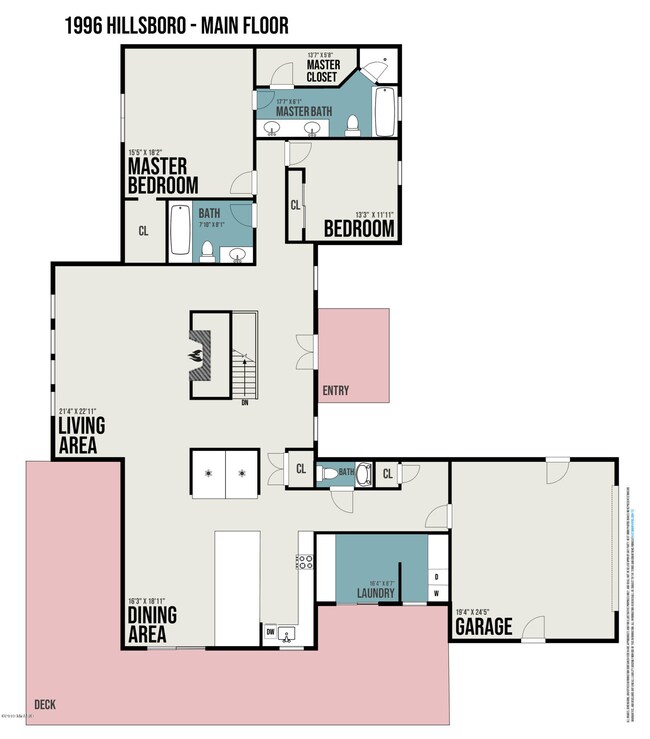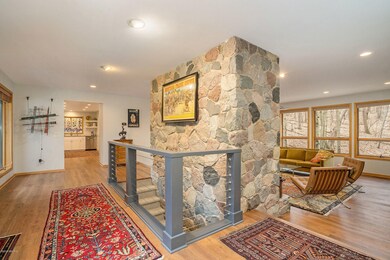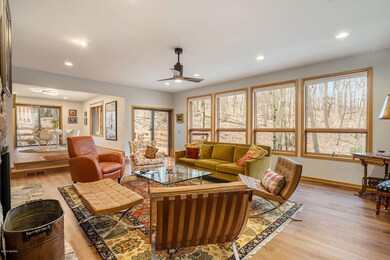
1996 Hillsboro Ave SE Grand Rapids, MI 49546
Forest Hills NeighborhoodHighlights
- Deck
- Family Room with Fireplace
- Wooded Lot
- Thornapple Elementary School Rated A
- Recreation Room
- Fenced Yard
About This Home
As of June 2019A remarkable renovation has breathed life back into this luxurious all brick ranch in the popular Tammarron Estates. This home boasts an all new kitchen that any serious chef will envy. The professional grade appliances and gracious open floorplan will allow you to entertain with style and ease. The huge main floor owner's suite features a new spa-like retreat with heated floor, soaking tub, custom tile shower and large walk in closet. In the lower level you will find a large family room, rec space, a second kitchen, additional bedrooms and plenty of storage space. An expansive deck extends the entertaining space outside, and an oversized 3+ stall garage allows plenty of space for projects. Please see the attached list of upgrades, and click the video tab to watch a walkthrough.
Last Agent to Sell the Property
Berkshire Hathaway HomeServices Michigan Real Estate (Cascade) License #6506048932 Listed on: 04/17/2019

Home Details
Home Type
- Single Family
Est. Annual Taxes
- $6,221
Year Built
- Built in 1984
Lot Details
- 0.9 Acre Lot
- Lot Dimensions are 115 x 320 x 120 x 320
- Cul-De-Sac
- Fenced Yard
- Wooded Lot
- Property is zoned R1, R1
HOA Fees
- $8 Monthly HOA Fees
Parking
- 3 Car Attached Garage
Home Design
- Brick Exterior Construction
- Composition Roof
Interior Spaces
- 3,918 Sq Ft Home
- 1-Story Property
- Wood Burning Fireplace
- Gas Log Fireplace
- Family Room with Fireplace
- 2 Fireplaces
- Living Room with Fireplace
- Dining Area
- Recreation Room
- Eat-In Kitchen
- Laundry on main level
Bedrooms and Bathrooms
- 4 Bedrooms | 2 Main Level Bedrooms
Basement
- Walk-Out Basement
- Basement Fills Entire Space Under The House
Outdoor Features
- Deck
- Patio
Utilities
- Forced Air Heating and Cooling System
- Heating System Uses Natural Gas
- Radiant Heating System
- Well
- Septic System
Ownership History
Purchase Details
Home Financials for this Owner
Home Financials are based on the most recent Mortgage that was taken out on this home.Purchase Details
Purchase Details
Home Financials for this Owner
Home Financials are based on the most recent Mortgage that was taken out on this home.Purchase Details
Home Financials for this Owner
Home Financials are based on the most recent Mortgage that was taken out on this home.Similar Homes in Grand Rapids, MI
Home Values in the Area
Average Home Value in this Area
Purchase History
| Date | Type | Sale Price | Title Company |
|---|---|---|---|
| Warranty Deed | $580,000 | Ata National Title Group Llc | |
| Interfamily Deed Transfer | -- | None Available | |
| Warranty Deed | $419,900 | Chicago Title Of Michigan In | |
| Warranty Deed | -- | Grand Rapids Title Co Llc |
Mortgage History
| Date | Status | Loan Amount | Loan Type |
|---|---|---|---|
| Open | $540,280 | New Conventional | |
| Closed | $551,000 | New Conventional |
Property History
| Date | Event | Price | Change | Sq Ft Price |
|---|---|---|---|---|
| 06/24/2019 06/24/19 | Sold | $580,000 | -2.5% | $148 / Sq Ft |
| 05/05/2019 05/05/19 | Pending | -- | -- | -- |
| 04/17/2019 04/17/19 | For Sale | $595,000 | +42.0% | $152 / Sq Ft |
| 04/16/2018 04/16/18 | Sold | $419,000 | -6.9% | $107 / Sq Ft |
| 03/21/2018 03/21/18 | Pending | -- | -- | -- |
| 03/14/2018 03/14/18 | For Sale | $449,900 | +13.9% | $115 / Sq Ft |
| 11/16/2015 11/16/15 | Sold | $395,000 | -1.2% | $100 / Sq Ft |
| 10/29/2015 10/29/15 | Pending | -- | -- | -- |
| 10/27/2015 10/27/15 | For Sale | $399,900 | -- | $101 / Sq Ft |
Tax History Compared to Growth
Tax History
| Year | Tax Paid | Tax Assessment Tax Assessment Total Assessment is a certain percentage of the fair market value that is determined by local assessors to be the total taxable value of land and additions on the property. | Land | Improvement |
|---|---|---|---|---|
| 2025 | $5,575 | $345,800 | $0 | $0 |
| 2024 | $5,575 | $327,600 | $0 | $0 |
| 2023 | $7,846 | $288,200 | $0 | $0 |
| 2022 | $7,594 | $263,300 | $0 | $0 |
| 2021 | $7,410 | $245,900 | $0 | $0 |
| 2020 | $4,977 | $230,700 | $0 | $0 |
| 2019 | $6,488 | $199,500 | $0 | $0 |
| 2018 | $6,221 | $209,400 | $0 | $0 |
| 2017 | $9,448 | $181,500 | $0 | $0 |
| 2016 | $9,205 | $169,300 | $0 | $0 |
| 2015 | -- | $169,300 | $0 | $0 |
| 2013 | -- | $163,200 | $0 | $0 |
Agents Affiliated with this Home
-
Andrew Norden

Seller's Agent in 2019
Andrew Norden
Berkshire Hathaway HomeServices Michigan Real Estate (Cascade)
(616) 588-3633
3 in this area
32 Total Sales
-
Jessica Tucker

Buyer's Agent in 2019
Jessica Tucker
Keller Williams GR East
(616) 307-2529
20 in this area
146 Total Sales
-
Ken Grashuis

Seller's Agent in 2018
Ken Grashuis
Greenridge Realty (EGR)
(616) 974-6770
56 in this area
182 Total Sales
-
L
Seller's Agent in 2015
Leslie Amaya
Leslie S. Amaya
-
Brian Sikma

Buyer's Agent in 2015
Brian Sikma
Highpoint Real Estate Dev.
(616) 915-5904
1 in this area
4 Total Sales
Map
Source: Southwestern Michigan Association of REALTORS®
MLS Number: 19014916
APN: 41-19-04-120-008
- 6776 Gleneagles Dr SE
- 786 Adaway Ave SE
- 667 Duxbury Ct SE
- 745 Adaway Ave SE
- 6040 Adacroft Dr SE
- 1835 Linson Ct SE
- 6662 Adaridge Dr SE
- 1637 Laraway Lake Dr SE
- 1641 Thornapple River Dr SE
- 1910 Forest Shores Dr SE
- 1145 Bridge Crest Dr SE
- 7286 Storey Book Ln SE Unit 9
- 6405 Cascade Rd SE
- 6305 Scarborough Dr SE
- 6300 Redington Ct SE
- 5644 Highbury Dr SE
- 7187 Bradfield St SE
- 1131 Fernridge Ave SE
- 7275 Schoolhouse Dr SE
- 657 Greenslate Dr SE
