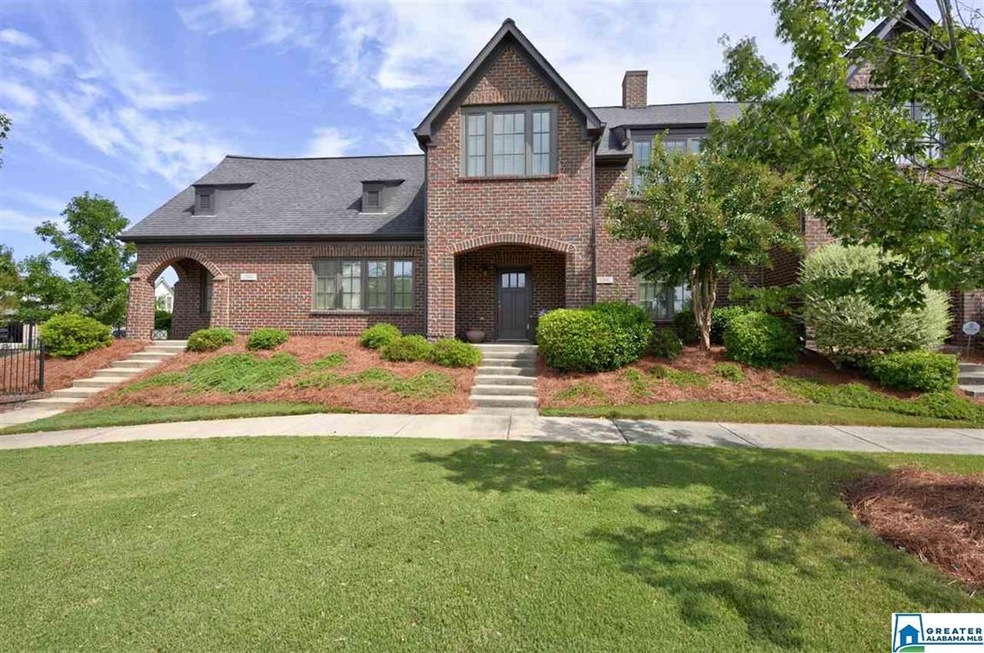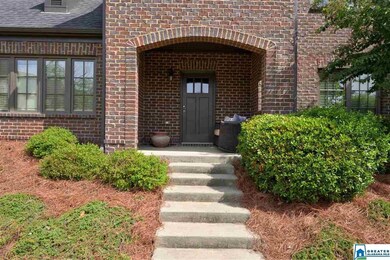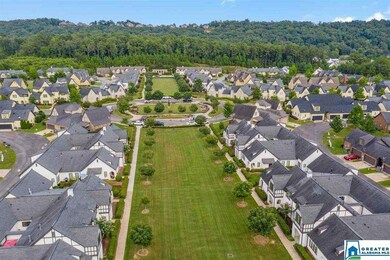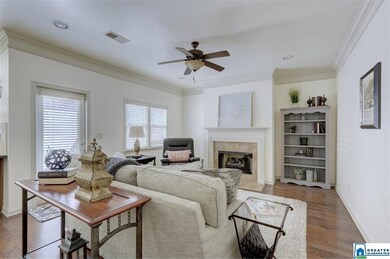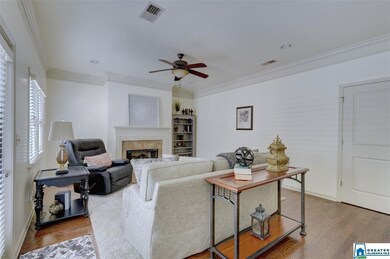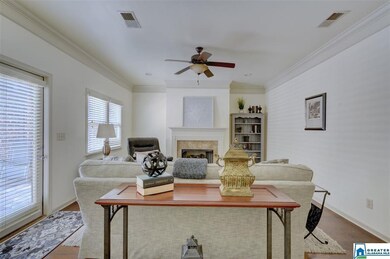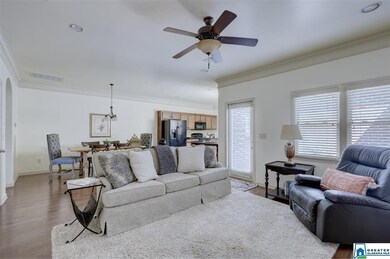
1996 Portobello Rd Unit 96 Birmingham, AL 35242
North Shelby County NeighborhoodHighlights
- In Ground Pool
- Wood Flooring
- Hydromassage or Jetted Bathtub
- Inverness Elementary School Rated A
- Main Floor Primary Bedroom
- Attic
About This Home
As of February 2023~QUICK OCCUPANCY~ LOVE EVERY DAY!! When you live in Edenton’s unique European community! Choose low maintenance LIVING!! POOL AND ALL LAWN MAINTANCE INCLUDED! You will absolutely fall for this beautiful Barrister floor plan that has more upgrades than can be listed here from ALMOST 2,000 SQFT! 3 BEDS | 2.5 BATHS | 2 CAR GARAGE **GRANITE ~GAS STOVE TOP~CROWN MOLDING~ HARDWOODS ~ 12 PLUS CEILINGS ~LAUNDRY/MUD ROOM w/outdoor access~2 CAR GARAGE. PRIVATE COURTYARD! ~ OPEN CONCEPT from the Kitchen to Dining and Living Room - that features a **GAS FIRE PLACE**! MASTER BED & BATH SUITE that offers a soaking tub and separate shower ~ ALL ON THE MAIN LEVEL. BONUS SPACE UPSTAIRS & 2 GUEST ROOMS + BATH. Walk-in ATTIC STORAGE! Minutes from all the action on HWY 280 - Restaurants, Golf, and The Summit Shopping. 2 miles from Interstate i459 and Str8 shot to Downtown Birmingham! Call for your private showing TODAY!
Last Agent to Sell the Property
Alan Boshell
ERA King Real Estate - Birmingham License #108830

Townhouse Details
Home Type
- Townhome
Est. Annual Taxes
- $975
Year Built
- Built in 2008
HOA Fees
- $322 Monthly HOA Fees
Parking
- 2 Car Garage
- Garage on Main Level
- Rear-Facing Garage
- Driveway
- On-Street Parking
Home Design
- Slab Foundation
- Four Sided Brick Exterior Elevation
Interior Spaces
- 1.5-Story Property
- Crown Molding
- Smooth Ceilings
- Recessed Lighting
- Gas Fireplace
- Living Room with Fireplace
- Combination Dining and Living Room
- Den
- Attic
Kitchen
- Gas Oven
- Gas Cooktop
- Built-In Microwave
- Dishwasher
- Stone Countertops
- Disposal
Flooring
- Wood
- Carpet
- Tile
Bedrooms and Bathrooms
- 3 Bedrooms
- Primary Bedroom on Main
- Walk-In Closet
- Split Vanities
- Hydromassage or Jetted Bathtub
- Bathtub and Shower Combination in Primary Bathroom
- Separate Shower
- Linen Closet In Bathroom
Laundry
- Laundry Room
- Laundry on main level
- Washer and Electric Dryer Hookup
Pool
- In Ground Pool
- Fence Around Pool
- Pool is Self Cleaning
Utilities
- Central Heating and Cooling System
- Heating System Uses Gas
- Underground Utilities
- Gas Water Heater
Additional Features
- Patio
- Sprinkler System
Listing and Financial Details
- Assessor Parcel Number 027254991096.000
Community Details
Overview
- Association fees include common grounds mntc, pest control, reserve for improvements, personal lawn care
- Premier Property Manageme Association
Recreation
- Community Pool
Ownership History
Purchase Details
Home Financials for this Owner
Home Financials are based on the most recent Mortgage that was taken out on this home.Purchase Details
Home Financials for this Owner
Home Financials are based on the most recent Mortgage that was taken out on this home.Purchase Details
Home Financials for this Owner
Home Financials are based on the most recent Mortgage that was taken out on this home.Purchase Details
Home Financials for this Owner
Home Financials are based on the most recent Mortgage that was taken out on this home.Map
Similar Homes in the area
Home Values in the Area
Average Home Value in this Area
Purchase History
| Date | Type | Sale Price | Title Company |
|---|---|---|---|
| Warranty Deed | $332,000 | -- | |
| Warranty Deed | $267,500 | None Available | |
| Warranty Deed | $214,500 | None Available | |
| Warranty Deed | $216,760 | None Available |
Mortgage History
| Date | Status | Loan Amount | Loan Type |
|---|---|---|---|
| Open | $315,400 | New Conventional | |
| Previous Owner | $254,125 | New Conventional | |
| Previous Owner | $171,600 | Commercial | |
| Previous Owner | $190,272 | FHA | |
| Previous Owner | $10,400 | Unknown | |
| Previous Owner | $173,400 | Purchase Money Mortgage |
Property History
| Date | Event | Price | Change | Sq Ft Price |
|---|---|---|---|---|
| 02/28/2023 02/28/23 | Sold | $332,000 | -2.4% | $169 / Sq Ft |
| 12/20/2022 12/20/22 | For Sale | $340,000 | +27.1% | $173 / Sq Ft |
| 11/12/2020 11/12/20 | Sold | $267,500 | -0.7% | $136 / Sq Ft |
| 09/22/2020 09/22/20 | Price Changed | $269,500 | +5.7% | $137 / Sq Ft |
| 09/22/2020 09/22/20 | For Sale | $255,000 | +18.9% | $130 / Sq Ft |
| 08/25/2017 08/25/17 | Sold | $214,500 | -1.1% | $109 / Sq Ft |
| 07/07/2017 07/07/17 | For Sale | $216,900 | -- | $111 / Sq Ft |
Tax History
| Year | Tax Paid | Tax Assessment Tax Assessment Total Assessment is a certain percentage of the fair market value that is determined by local assessors to be the total taxable value of land and additions on the property. | Land | Improvement |
|---|---|---|---|---|
| 2024 | $1,425 | $33,320 | $0 | $0 |
| 2023 | $1,466 | $33,320 | $0 | $0 |
| 2022 | $1,271 | $28,880 | $0 | $0 |
| 2021 | $1,103 | $26,000 | $0 | $0 |
| 2020 | $1,040 | $24,560 | $0 | $0 |
| 2019 | $975 | $23,100 | $0 | $0 |
| 2017 | $932 | $22,120 | $0 | $0 |
| 2015 | $903 | $21,460 | $0 | $0 |
| 2014 | $866 | $20,620 | $0 | $0 |
Source: Greater Alabama MLS
MLS Number: 896346
APN: 02-7-25-4-991-096-000
- 2182 Portobello Rd Unit 82
- 35198 Portobello Rd Unit 198
- 103 Barristers Ct Unit 103
- 708 Barristers Ct Unit 708
- 0 Eagle Ridge Dr Unit 2 21415223
- 1000 Townes Ct
- 1030 Chedworth Ct
- 2044 Stone Brook Dr
- 2063 Stone Brook Dr
- 5280 Valleydale Rd Unit C3
- 5280 Valleydale Rd Unit C4
- 1832 Stone Brook Ln
- 1916 Stone Brook Ln
- 1124 Danberry Ln
- 4552 Magnolia Dr
- 3030 Hampton Cir
- 2985 Brook Highland Dr
- 4516 Magnolia Dr
- 3213 Brook Highland Trace
- 2080 Brook Highland Ridge
