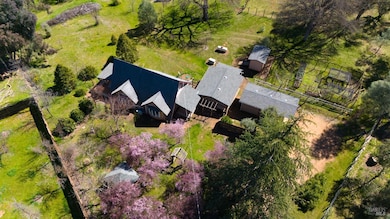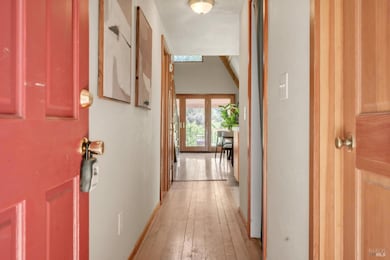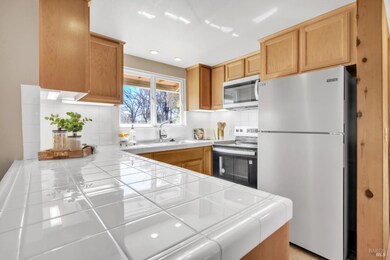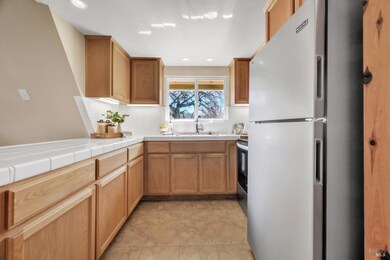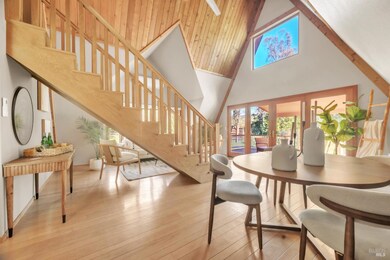1996 River View Rd Clearlake Oaks, CA 95423
Estimated payment $2,078/month
Highlights
- Sitting Area In Primary Bedroom
- Covered Deck
- Loft
- Mountain View
- Cathedral Ceiling
- Window or Skylight in Bathroom
About This Home
Very motivated seller! With appropriate offer, seller will offer a credit towards buyer's rate buy down. Welcome to 1996 River View Road, Clearlake Oaks, CA. a stunning 2-bedroom, 1-bathroom retreat with breathtaking views from every room.The primary bedroom and bath on the main level. This beautifully maintained home features an updated bath, a gorgeous kitchen with new appliances, fresh paint throughout, and rich wood flooring that perfectly complements the vaulted ceilings. Stay cool in the summer and warm in the winter with updated heating and cooling systems. Sitting on 1.57 acres, this property offers endless possibilities with multiple finished outbuildings, perfect for an ADU, office, workshop, or guest space. Enjoy the outdoors with a fenced garden area, orchard, pergola, and additional storage shed. Whether you're looking for a peaceful escape or a property with expansion potential, this immaculate home has it all. Don't miss this incredible opportunity! Seller will contribute to Buyer's rate buy down, with appropriate offer.
Home Details
Home Type
- Single Family
Year Built
- Built in 1973 | Remodeled
Lot Details
- 1.57 Acre Lot
- Street terminates at a dead end
- Fenced For Horses
- Garden
HOA Fees
- HOA YN
Property Views
- Mountain
- Hills
Home Design
- Raised Foundation
- Composition Roof
Interior Spaces
- 1,098 Sq Ft Home
- 2-Story Property
- Beamed Ceilings
- Cathedral Ceiling
- Ceiling Fan
- Window Treatments
- Bay Window
- Window Screens
- Open Floorplan
- Dining Room
- Home Office
- Loft
- Workshop
- Storage Room
- Laundry Room
Kitchen
- Breakfast Bar
- Walk-In Pantry
- Free-Standing Electric Range
- Microwave
- Tile Countertops
Flooring
- Carpet
- Laminate
- Tile
Bedrooms and Bathrooms
- 2 Bedrooms
- Sitting Area In Primary Bedroom
- Primary Bedroom on Main
- Studio bedroom
- In-Law or Guest Suite
- 1 Full Bathroom
- Tile Bathroom Countertop
- Bathtub with Shower
- Low Flow Shower
- Window or Skylight in Bathroom
Home Security
- Carbon Monoxide Detectors
- Fire and Smoke Detector
Parking
- 6 Car Garage
- 5 Open Parking Spaces
- 1 Carport Space
Outdoor Features
- Covered Deck
- Separate Outdoor Workshop
- Shed
- Pergola
- Outbuilding
Utilities
- Zoned Heating and Cooling
- Ductless Heating Or Cooling System
- Heating System Uses Oil
- Baseboard Heating
- 220 Volts
- Septic System
- Cable TV Available
Community Details
- Spring Valley Lakes Property Association, Phone Number (707) 998-9194
Listing and Financial Details
- Assessor Parcel Number 062-681-010-000
Map
Tax History
| Year | Tax Paid | Tax Assessment Tax Assessment Total Assessment is a certain percentage of the fair market value that is determined by local assessors to be the total taxable value of land and additions on the property. | Land | Improvement |
|---|---|---|---|---|
| 2025 | $1,051 | $94,342 | $26,381 | $67,961 |
| 2024 | $1,039 | $92,493 | $25,864 | $66,629 |
| 2023 | $916 | $80,876 | $25,357 | $55,519 |
| 2022 | $872 | $79,291 | $24,860 | $54,431 |
| 2021 | $896 | $77,737 | $24,373 | $53,364 |
| 2020 | $891 | $76,941 | $24,124 | $52,817 |
| 2019 | $854 | $75,433 | $23,651 | $51,782 |
| 2018 | $854 | $73,955 | $23,188 | $50,767 |
| 2017 | $814 | $72,506 | $22,734 | $49,772 |
| 2016 | $778 | $71,086 | $22,289 | $48,797 |
| 2015 | $764 | $70,020 | $21,955 | $48,065 |
| 2014 | $748 | $68,649 | $21,525 | $47,124 |
Property History
| Date | Event | Price | List to Sale | Price per Sq Ft |
|---|---|---|---|---|
| 08/15/2025 08/15/25 | Price Changed | $374,900 | -3.9% | $341 / Sq Ft |
| 06/20/2025 06/20/25 | Price Changed | $390,000 | -17.9% | $355 / Sq Ft |
| 03/27/2025 03/27/25 | For Sale | $475,000 | -- | $433 / Sq Ft |
Purchase History
| Date | Type | Sale Price | Title Company |
|---|---|---|---|
| Grant Deed | $20,000 | None Available | |
| Interfamily Deed Transfer | -- | None Available |
Source: MetroList
MLS Number: 325023022
APN: 062-681-010-000
- 2342 River View Rd
- 1633 New Long Valley Rd
- 2360 Spring Valley Rd
- 2399 Indian Hill Rd
- 2564 Indian Hill Rd
- 17832 Iris Way
- 2928 Meadow Creek Rd
- 2920 Meadow Creek Rd
- 2707 River View Rd
- 17730 Pomo Trail
- 16553 Comanche Trail
- 17312 Cache Creek Rd
- 16730 Comanche Trail
- 2986 Quince Way
- 17392 Cache Creek Rd
- 3096 Spring Valley Rd
- 2612 Shasta Rd
- 3144 Spring Valley Rd
- 1982 New Long Valley Rd
- 3238 Wolf Creek Rd
- 400 Sulphur Bank Dr Unit 114
- 400 Sulphur Bank Dr Unit 19
- 13442 Marina Village
- 12482 Foothill Blvd
- 13445 Lakeshore Dr Unit 3
- 3930 Old Highway 35
- 4216 Sunset Ave
- 5725 Old Hwy 53 Unit 18 Cottage (former sp # 13, Park Owned)
- 5735 Old Hwy 53 Unit 10 Cottage (Park Owned)
- 6101 Old Highway 53 Unit 19
- 10872 Skyview Dr Unit A
- 8260 Orchard Dr
- 10401 Point Lakeview Rd Unit A
- 5175 Tomahawk Way
- 7095 Fairview Dr
- 6324 E Highway 20
- 6321 9th Ave
- 6667 Blue Heron Dr Unit B
- 19076 Coyle Springs Rd
- 18896 N Shore Dr

