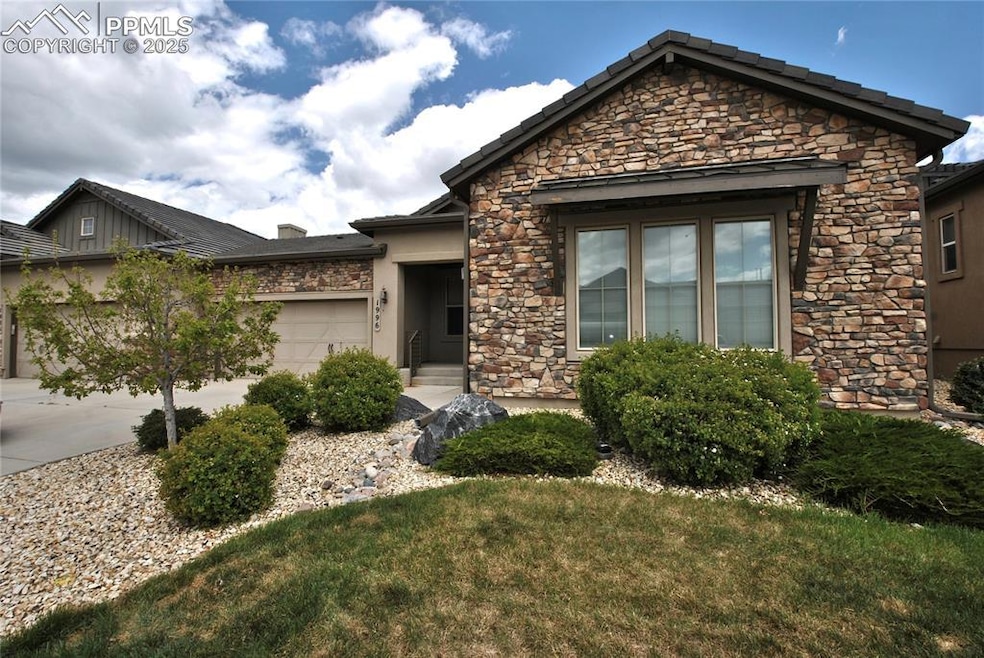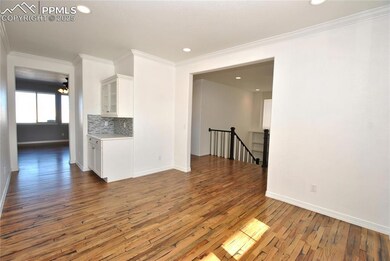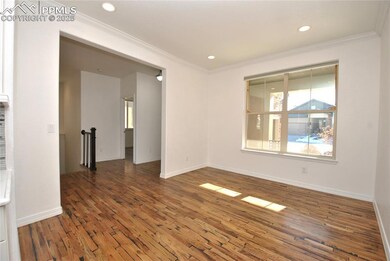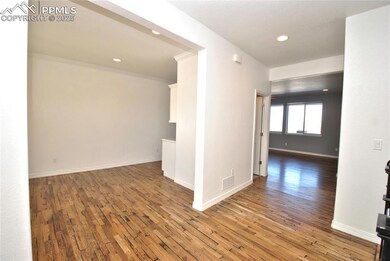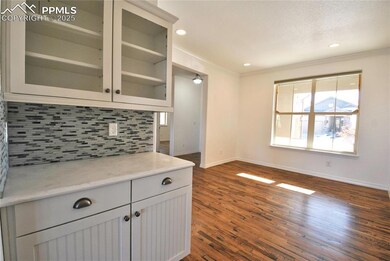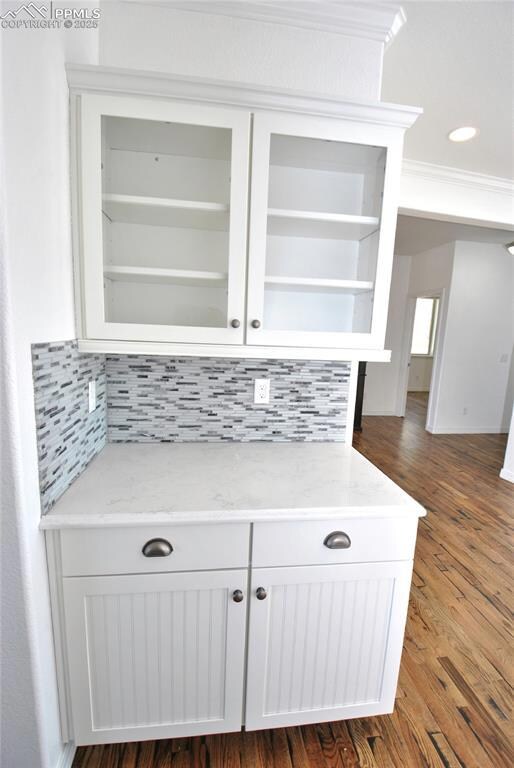
1996 Villa Creek Cir Colorado Springs, CO 80921
Flying Horse Ranch NeighborhoodHighlights
- Mountain View
- Clubhouse
- Wood Flooring
- Discovery Canyon Campus Elementary School Rated A-
- Ranch Style House
- End Unit
About This Home
As of April 2025IMMACULATE CONDITION AND TONS OF UPGRADES!! On this main level living stucco rancher with full walk out basement. Burnt oak wood floors throughout the main level including the great room, kitchen and dining areas. Gourmet kitchen with granite counters, gas stove and ample luxury cabinets. Private master main level suite with big walk in shower and closet plus big second bedroom. Main level laundry room is off of garage with sink and washer/dryer. Full walkout basement has huge family and game rooms with gas fireplace and huge wet bar that possibly could be kitchen area for mother in law suite. Central A/C, Views from the full size deck and patio, canned lights and pendent lights above kitchen counter. Custom blinds, crown molding, Custom steel railings, 6" Custom trim package and high efficient furnace. Only 1 block to Flying Horse Recreation Center and Facilities.
Last Agent to Sell the Property
RE/MAX Advantage Realty, Inc. Brokerage Phone: (719) 548-8600

Townhouse Details
Home Type
- Townhome
Est. Annual Taxes
- $4,363
Year Built
- Built in 2016
Lot Details
- 6,103 Sq Ft Lot
- End Unit
HOA Fees
- $400 Monthly HOA Fees
Parking
- 3 Car Attached Garage
- Garage Door Opener
- Driveway
Home Design
- Ranch Style House
- Tile Roof
- Stucco
Interior Spaces
- 3,846 Sq Ft Home
- Gas Fireplace
- Great Room
- Mountain Views
Kitchen
- Oven
- Plumbed For Gas In Kitchen
- Microwave
- Dishwasher
- Disposal
Flooring
- Wood
- Carpet
- Tile
Bedrooms and Bathrooms
- 4 Bedrooms
Laundry
- Dryer
- Washer
Basement
- Basement Fills Entire Space Under The House
- Fireplace in Basement
Utilities
- Forced Air Heating and Cooling System
- Heating System Uses Natural Gas
Community Details
Overview
- Association fees include covenant enforcement, management, trash removal
Amenities
- Clubhouse
Recreation
- Tennis Courts
- Fenced Community Pool
Ownership History
Purchase Details
Home Financials for this Owner
Home Financials are based on the most recent Mortgage that was taken out on this home.Purchase Details
Purchase Details
Home Financials for this Owner
Home Financials are based on the most recent Mortgage that was taken out on this home.Map
Similar Homes in Colorado Springs, CO
Home Values in the Area
Average Home Value in this Area
Purchase History
| Date | Type | Sale Price | Title Company |
|---|---|---|---|
| Warranty Deed | $700,000 | Land Title Guarantee Company | |
| Interfamily Deed Transfer | -- | None Available | |
| Warranty Deed | $521,743 | Capstone Title |
Mortgage History
| Date | Status | Loan Amount | Loan Type |
|---|---|---|---|
| Previous Owner | $417,000 | New Conventional |
Property History
| Date | Event | Price | Change | Sq Ft Price |
|---|---|---|---|---|
| 04/04/2025 04/04/25 | Sold | $700,000 | -3.4% | $182 / Sq Ft |
| 03/06/2025 03/06/25 | Pending | -- | -- | -- |
| 01/16/2025 01/16/25 | For Sale | $725,000 | -- | $189 / Sq Ft |
Tax History
| Year | Tax Paid | Tax Assessment Tax Assessment Total Assessment is a certain percentage of the fair market value that is determined by local assessors to be the total taxable value of land and additions on the property. | Land | Improvement |
|---|---|---|---|---|
| 2024 | $4,812 | $50,030 | $5,750 | $44,280 |
| 2022 | $4,363 | $40,230 | $5,420 | $34,810 |
| 2021 | $4,689 | $41,390 | $5,580 | $35,810 |
| 2020 | $4,684 | $39,420 | $4,860 | $34,560 |
| 2019 | $4,651 | $39,420 | $4,860 | $34,560 |
| 2018 | $3,875 | $32,540 | $4,610 | $27,930 |
| 2017 | $3,868 | $32,540 | $4,610 | $27,930 |
| 2016 | $1,011 | $8,470 | $8,470 | $0 |
Source: Pikes Peak REALTOR® Services
MLS Number: 4542913
APN: 62093-09-027
- 2127 Villa Creek Cir
- 12630 Chianti Ct
- 2423 Delicato Ct
- 12485 Pensador Dr
- 2436 Delicato Ct
- 1725 Vine Cliff Heights
- 2459 Delicato Ct
- 12950 Penfold Dr
- 12458 Pensador Dr
- 13005 Cake Bread Heights
- 12514 Bosa Ct
- 2192 Rocking Horse Ct
- 1849 Mud Hen Dr
- 2328 Margaux Valley Way
- 12441 Woodruff Dr
- 2404 Antica Ct
- 1724 Valley Stream Ct
- 1992 Walnut Creek Ct
- 12477 Creekhurst Dr
- 2064 Walnut Creek Ct
