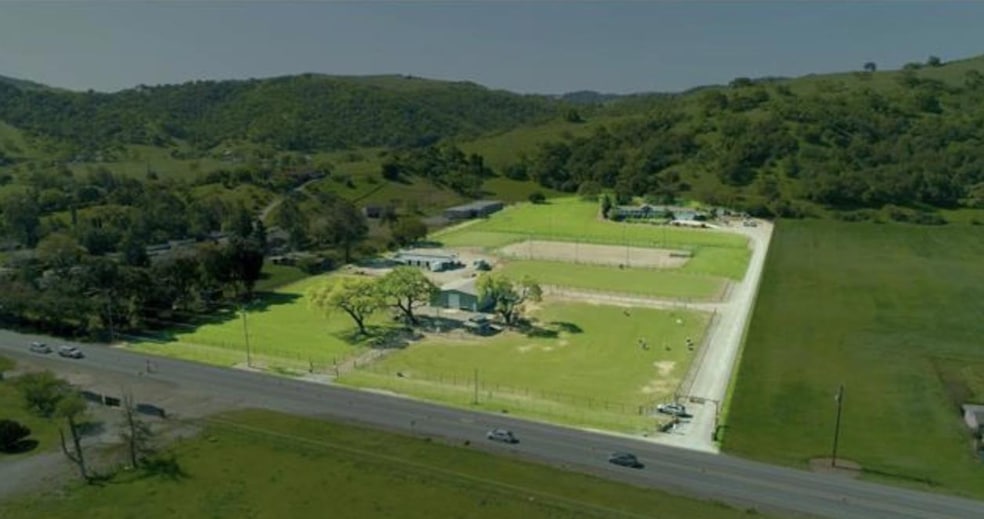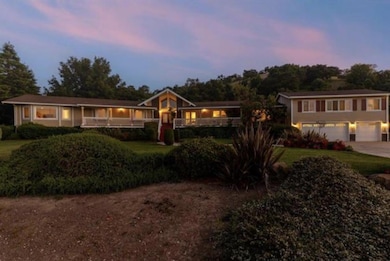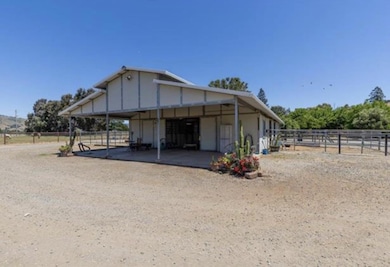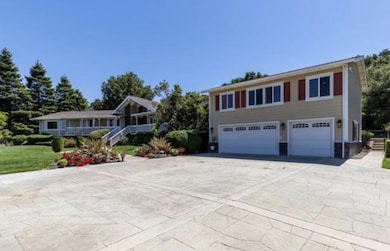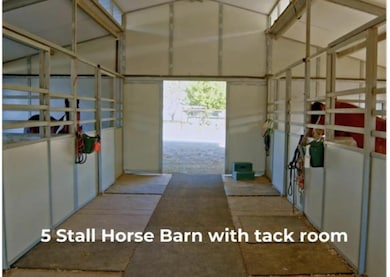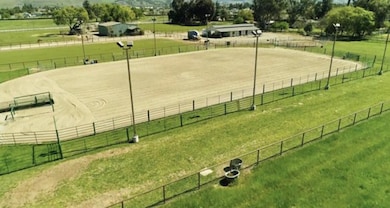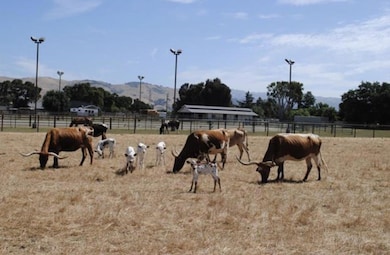19963 Hale Ave Morgan Hill, CA 95037
Coyote NeighborhoodEstimated payment $23,823/month
Highlights
- Barn
- Stables
- Media Room
- Ann Sobrato High School Rated A
- Horse Property
- In Ground Pool
About This Home
Welcome to Three Oaks Ranch, a premier equestrian estate located at the southern tip of Silicon Valley in scenic Santa Clara County. Nestled on nearly 10 flat acres in Coyote Valley, this stunning single-story ranch home backs to the historic Tilton Ranch open space preserve. Designed for entertaining, it features a Pebble Tec pool, lush gardens, and a spacious porch with breathtaking views. The home offers 4 bedrooms including a primary suite with walk-in closet and private deck, 2 full baths, an office, theater, exercise room, and 3-car garage. Enjoy an open floor plan with vaulted ceilings and seamless indoor-outdoor flow. The nearly 3,000 sq ft commercial shop includes a 900 sq ft office with kitchen, bath, and private yardperfect for a business or potential ADU. Equestrian amenities include a 5-stall BarnMaster barn, tack room, and lighted roping arena. The property is fully fenced with chicken coops, a pump house, vegetable garden, and greenhouse. Minutes from downtown Morgan Hill, parks, golf, trails, and wineries.
Home Details
Home Type
- Single Family
Year Built
- Built in 1997
Lot Details
- 9.81 Acre Lot
- Gated Home
- Cross Fenced
- Property is Fully Fenced
- Fenced For Horses
- Sprinklers on Timer
- Back Yard
- Zoning described as MH
Parking
- 3 Car Detached Garage
- Workshop in Garage
- Guest Parking
Home Design
- Pillar, Post or Pier Foundation
- Composition Roof
- Concrete Perimeter Foundation
Interior Spaces
- 4,700 Sq Ft Home
- Wet Bar
- Beamed Ceilings
- Vaulted Ceiling
- Great Room
- Separate Family Room
- Living Room with Fireplace
- Formal Dining Room
- Media Room
- Den
- Recreation Room
- Workshop
Kitchen
- Microwave
- Kitchen Island
- Granite Countertops
- Disposal
Flooring
- Wood
- Carpet
Bedrooms and Bathrooms
- 4 Bedrooms
- Primary Bedroom Suite
- Walk-In Closet
- Bathroom on Main Level
- 3 Full Bathrooms
- Granite Bathroom Countertops
- Dual Sinks
- Jetted Tub in Primary Bathroom
- Bathtub with Shower
- Bathtub Includes Tile Surround
- Walk-in Shower
Laundry
- Laundry Room
- Washer and Dryer
Pool
- In Ground Pool
- In Ground Spa
Outdoor Features
- Horse Property
- Shed
- Barbecue Area
Farming
- Barn
- Pasture
Horse Facilities and Amenities
- Wash Rack
- Trailer Storage
- Hay Storage
- Stables
- Arena
- Riding Trail
Utilities
- Forced Air Heating and Cooling System
- Well
- Septic Tank
Listing and Financial Details
- Assessor Parcel Number 712-25-050
Map
Home Values in the Area
Average Home Value in this Area
Tax History
| Year | Tax Paid | Tax Assessment Tax Assessment Total Assessment is a certain percentage of the fair market value that is determined by local assessors to be the total taxable value of land and additions on the property. | Land | Improvement |
|---|---|---|---|---|
| 2025 | $27,013 | $2,414,103 | $1,292,632 | $1,121,471 |
| 2024 | $27,013 | $2,366,769 | $1,267,287 | $1,099,482 |
| 2023 | $26,666 | $2,320,363 | $1,242,439 | $1,077,924 |
| 2022 | $26,233 | $2,274,867 | $1,218,078 | $1,056,789 |
| 2021 | $25,578 | $2,230,263 | $1,194,195 | $1,036,068 |
| 2020 | $24,955 | $2,207,395 | $1,181,950 | $1,025,445 |
| 2019 | $25,671 | $2,164,114 | $1,158,775 | $1,005,339 |
| 2018 | $25,755 | $2,121,681 | $1,136,054 | $985,627 |
| 2017 | $25,515 | $2,080,080 | $1,113,779 | $966,301 |
| 2016 | $23,910 | $2,039,295 | $1,091,941 | $947,354 |
| 2015 | $23,656 | $2,008,664 | $1,075,540 | $933,124 |
| 2014 | $18,230 | $1,488,778 | $1,029,778 | $459,000 |
Property History
| Date | Event | Price | List to Sale | Price per Sq Ft |
|---|---|---|---|---|
| 04/20/2025 04/20/25 | For Sale | $4,200,000 | -- | $894 / Sq Ft |
Purchase History
| Date | Type | Sale Price | Title Company |
|---|---|---|---|
| Interfamily Deed Transfer | -- | Fidelity National Title Co | |
| Interfamily Deed Transfer | -- | Fidelity National Title Co | |
| Interfamily Deed Transfer | -- | Accommodation | |
| Interfamily Deed Transfer | -- | Fidelity National Title Co | |
| Interfamily Deed Transfer | -- | None Available | |
| Interfamily Deed Transfer | -- | Chicago Title Co | |
| Grant Deed | $1,520,000 | Chicago Title Co | |
| Corporate Deed | $500,000 | -- | |
| Trustee Deed | $607,764 | First American Title Guarant |
Mortgage History
| Date | Status | Loan Amount | Loan Type |
|---|---|---|---|
| Open | $902,000 | New Conventional | |
| Closed | $915,000 | New Conventional | |
| Closed | $1,064,000 | Purchase Money Mortgage | |
| Previous Owner | $400,000 | Purchase Money Mortgage |
Source: MLSListings
MLS Number: ML82002383
APN: 712-25-050
- 19715 Hale Ave
- 10868 Dougherty Ave
- 19668 Juniper Loop
- 19676 Juniper Loop
- 19624 Juniper Loop
- 19645 Juniper Loop
- 19641 Juniper Loop
- 19629 Juniper Loop
- 19625 Juniper Loop
- 19621 Juniper Loop
- 44 Cardamom Ln
- 63 Serrano Ln
- 44 Cardamom Ln Unit 1204
- 43 Serrano Ln
- 124 Cardamom Ln Unit 1101
- 43 Serrano Ln Unit 1301
- 104 Cardamom Ln Unit 1103
- 191 Tarragon Ave
- 73 Serrano Ln
- 275 Burnett Ave Unit 148
- 18730 Miner Ln
- 125 Berkshire Dr
- 18303 Alpera Ln
- 605 Jarvis Dr
- 17305 Monterey St
- 90 E 3rd St
- 16945 Del Monte Ave
- 16685 Church St
- 520 San Pablo Ct Unit A
- 16505 Butterfield Blvd
- 16245 Keith Way
- 16245 Keith Way
- 515 Barrett Ave
- 1100 Vintage Lane Rd
- 15925 El Pajaro Ct
- 15945 Village Way
- 15400 Vineyard Blvd
- 5770 Croy Rd
- 22700 Mckean Rd Unit A
- 7003 Rodling Dr Unit G
Ask me questions while you tour the home.
