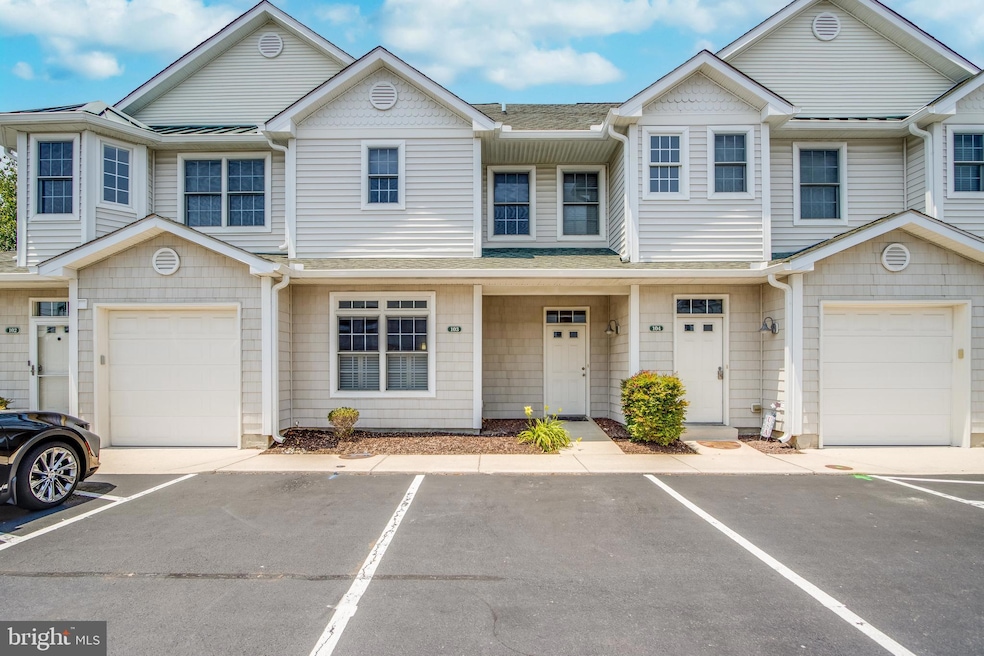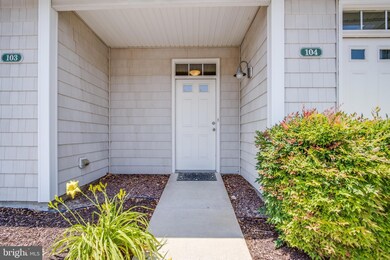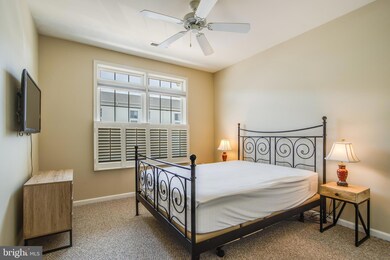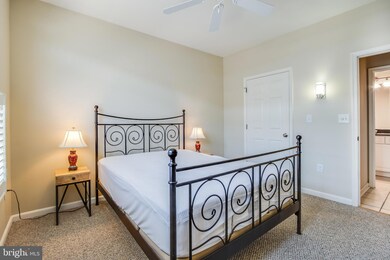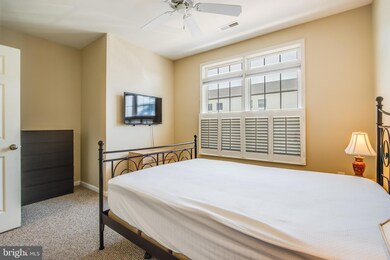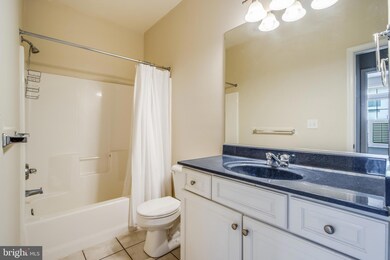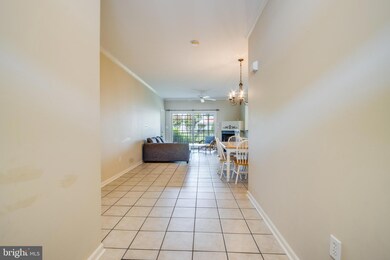
19967 Sandy Bottom Cir Unit 103 Rehoboth Beach, DE 19971
Estimated payment $3,045/month
Highlights
- Gated Community
- 7.81 Acre Lot
- Coastal Architecture
- Rehoboth Elementary School Rated A
- Open Floorplan
- Upgraded Countertops
About This Home
Live the Coastal Dream in Rehoboth!
Welcome to effortless beachside living—just east of Route 1 and a quick stroll or bike ride to downtown Rehoboth! This stunning condo offers the best of both worlds: peace and privacy within a gated resort-style community, and unbeatable access to the area's top attractions.
Step inside and feel the sunshine pour through sliding glass doors, leading you to a private screened-in porch that backs right up to the community pool and hot tub—your own slice of paradise!
The kitchen is well-appointed with stainless steel appliances, 42" cabinets, and granite countertops, offering both functionality and style for everyday living or casual entertaining.
The primary bedroom includes an ensuite bath, a spacious walk-in closet, and an additional closet for extra storage. A laundry room located just off the kitchen adds everyday convenience.
Located in The Tides, one of Rehoboth’s most sought-after communities, you'll enjoy direct access to the Breakwater Junction Trail—ideal for biking, jogging, or scenic walks through nature. Plus, you're just minutes from downtown Rehoboth, the beach, outlet shopping, and award-winning restaurants.
Whether you're looking for a full-time residence, weekend getaway, or investment opportunity, this condo has it all.
Resort amenities. Premier location. Coastal lifestyle.
Don’t miss your chance—schedule your private tour today!
You are allowed to short-term. The units on VRBO are fully booked for the season!
Listing Agent
Coldwell Banker Premier - Lewes License #RA-0031139 Listed on: 06/13/2025

Property Details
Home Type
- Condominium
Est. Annual Taxes
- $757
Year Built
- Built in 2004
HOA Fees
- $386 Monthly HOA Fees
Home Design
- Coastal Architecture
- Frame Construction
- Aluminum Siding
- Concrete Perimeter Foundation
Interior Spaces
- 1,212 Sq Ft Home
- Property has 1 Level
- Open Floorplan
- Partially Furnished
- Ceiling Fan
- Recessed Lighting
- Gas Fireplace
- Vinyl Clad Windows
- Sliding Doors
- Entrance Foyer
- Combination Dining and Living Room
- Screened Porch
Kitchen
- Stove
- Built-In Microwave
- Ice Maker
- Dishwasher
- Stainless Steel Appliances
- Upgraded Countertops
- Disposal
Flooring
- Partially Carpeted
- Ceramic Tile
Bedrooms and Bathrooms
- 2 Main Level Bedrooms
- En-Suite Primary Bedroom
- En-Suite Bathroom
- Walk-In Closet
- 2 Full Bathrooms
- Bathtub with Shower
- Walk-in Shower
Laundry
- Laundry Room
- Laundry on main level
- Dryer
- Washer
Parking
- 2 Off-Street Spaces
- Paved Parking
Outdoor Features
- Screened Patio
- Exterior Lighting
Location
- Suburban Location
Schools
- Cape Henlopen High School
Utilities
- Forced Air Heating and Cooling System
- Electric Water Heater
Listing and Financial Details
- Assessor Parcel Number 334-13.00-352.01-103
Community Details
Overview
- Association fees include common area maintenance, lawn care front, lawn care rear, pool(s), security gate, snow removal
- Low-Rise Condominium
- Tides Condominium Association Condos
- Tides Condo Community
- The Tides Subdivision
- Property Manager
Recreation
- Community Pool
- Community Spa
- Jogging Path
- Bike Trail
Pet Policy
- Limit on the number of pets
- Pet Size Limit
Security
- Gated Community
Map
Home Values in the Area
Average Home Value in this Area
Tax History
| Year | Tax Paid | Tax Assessment Tax Assessment Total Assessment is a certain percentage of the fair market value that is determined by local assessors to be the total taxable value of land and additions on the property. | Land | Improvement |
|---|---|---|---|---|
| 2024 | $784 | $15,350 | $0 | $15,350 |
| 2023 | $783 | $15,350 | $0 | $15,350 |
| 2022 | $756 | $15,350 | $0 | $15,350 |
| 2021 | $749 | $15,350 | $0 | $15,350 |
| 2020 | $747 | $15,350 | $0 | $15,350 |
| 2019 | $748 | $15,350 | $0 | $15,350 |
| 2018 | $698 | $15,900 | $0 | $0 |
| 2017 | $669 | $15,900 | $0 | $0 |
| 2016 | $635 | $15,900 | $0 | $0 |
| 2015 | $607 | $15,900 | $0 | $0 |
| 2014 | $602 | $15,900 | $0 | $0 |
Property History
| Date | Event | Price | Change | Sq Ft Price |
|---|---|---|---|---|
| 06/13/2025 06/13/25 | For Sale | $470,000 | -- | $388 / Sq Ft |
Purchase History
| Date | Type | Sale Price | Title Company |
|---|---|---|---|
| Deed | $285,000 | -- |
Similar Homes in Rehoboth Beach, DE
Source: Bright MLS
MLS Number: DESU2088464
APN: 334-13.00-352.01-103
- 20011 Sandy Bottom Cir Unit 205
- 19967 Sandy Bottom Cir Unit 102
- 19967 Sandy Bottom Cir Unit 104
- 20007 Sandy Bottom Cir Unit 4203
- 20007 Sandy Bottom Cir Unit 4302
- 19999 Sandy Bottom Cir Unit 6103
- 19988 Sandy Bottom Cir Unit 903
- 37162 Burton Ave
- 19914 Ames Dr
- 19916 Ames Dr Unit 112
- 19899 Ames Dr Unit 134
- Lot 16 Burton Ave
- 19751 Duffy St
- 36980 Turnstone Cir Unit 77
- 19690 Dunbar St
- 19805 Coastal Hwy Unit 202
- 19805 Coastal Hwy Unit 322
- 19805 Coastal Hwy Unit 222
- 19805 Coastal Hwy Unit 221
- 19805 Coastal Hwy Unit 308
- 19967 Sandy Bottom Cir Unit 102
- 20256 Simonton Ct
- 37696 Ulster Dr Unit 2
- 20340 Coastal Hwy Unit 4
- 31 6th St Unit B
- 168 Columbia Ave Unit F
- 20494 Coastal Hwy
- 705 Country Club Rd
- 35859 Parsonage Rd
- 36417 Fir Dr
- 20842 East Dr Unit 534
- 100 Cascade Ln Unit 113
- 400 Cascade Ln Unit 405
- 1 Virginia Ave Unit 202
- 32015 Azure Ave
- 19211 American Holly Rd
- 19082 Hummingbird Ln
- 34868 Collins Ave
- 31 Colgate Dr
- 54 Bryan Dr
