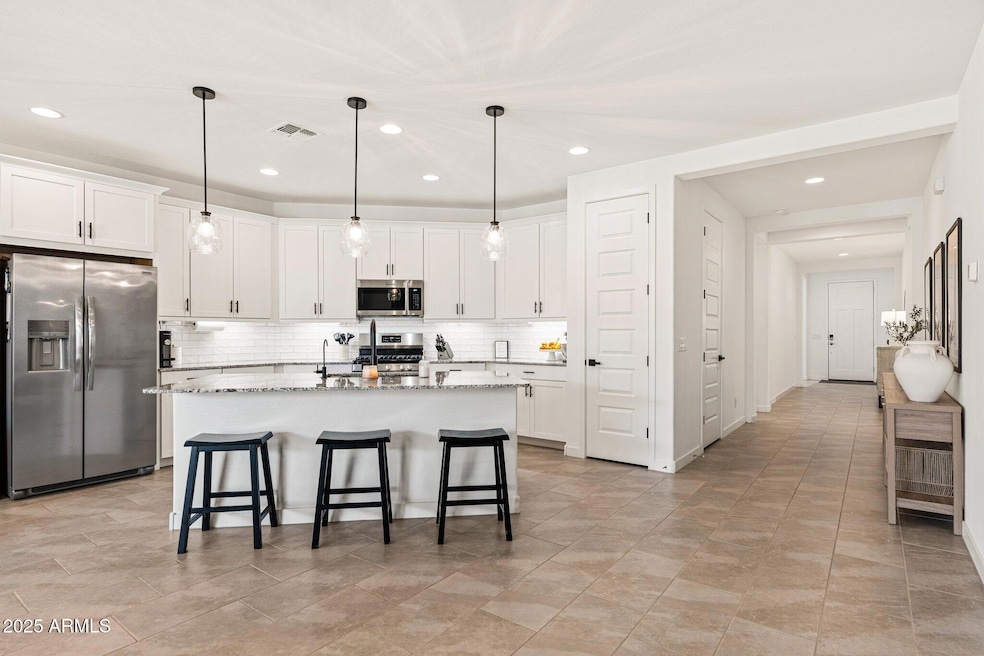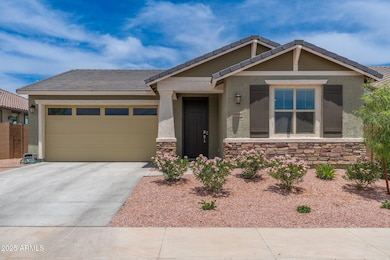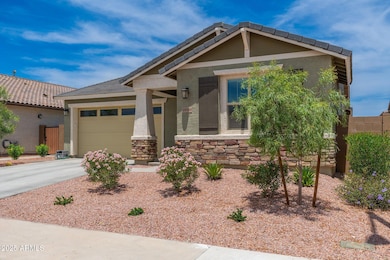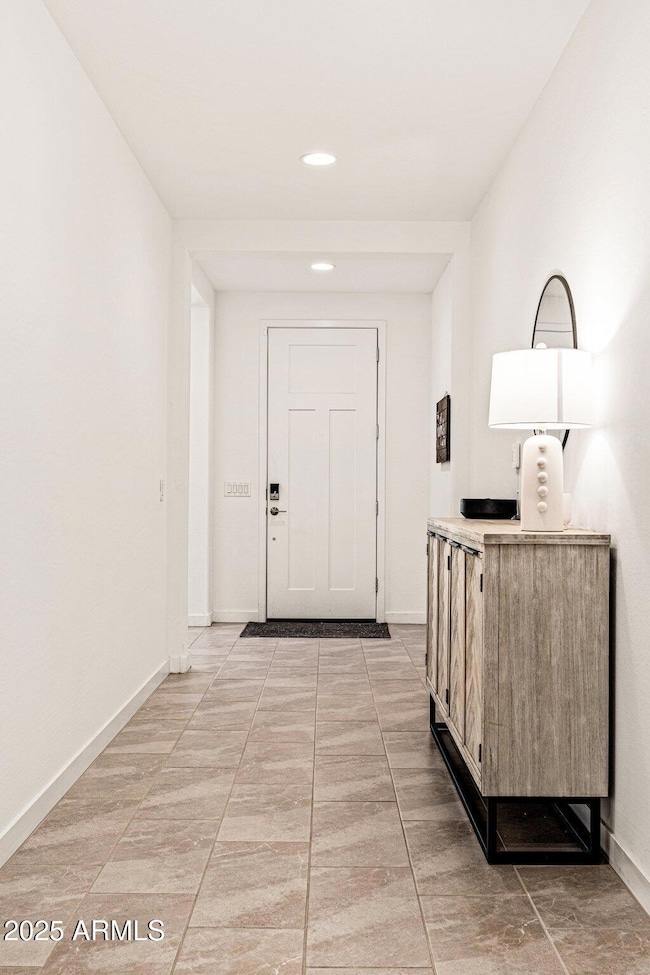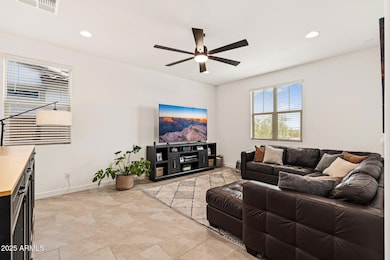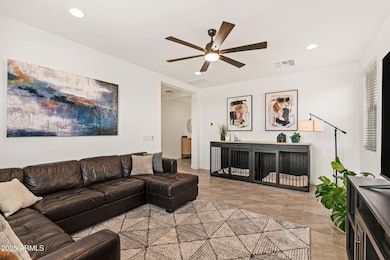
19968 W Flower St Buckeye, AZ 85396
Verrado NeighborhoodEstimated payment $3,040/month
Highlights
- Very Popular Property
- Mountain View
- Granite Countertops
- Verrado Middle School Rated A-
- Vaulted Ceiling
- Covered patio or porch
About This Home
Now even better! All appliances included, water softener and R/O System also INCLUDED! Now under $500K. Spectacular Lennar Sage floorplan is better than new. Landscaping, window treatments, all those ''extras'' you need with a Spec or New Build are already done. Bright, open 4 bedroom floorplan with 3 FULL baths. Separate living room, plus a large open plan family, kitchen dining area. Latest colors and finishes, this home has all the WOW factor of those spec homes you've seen but with everything done and for less! You really have to see this home before any other!
Listing Agent
RE/MAX Desert Showcase Brokerage Phone: 623-979-8888 License #SA505118000 Listed on: 05/29/2025

Co-Listing Agent
RE/MAX Desert Showcase Brokerage Phone: 623-979-8888 License #BR579461000
Home Details
Home Type
- Single Family
Est. Annual Taxes
- $2,106
Year Built
- Built in 2023
Lot Details
- 6,360 Sq Ft Lot
- Desert faces the front of the property
- Block Wall Fence
- Front and Back Yard Sprinklers
- Sprinklers on Timer
- Grass Covered Lot
HOA Fees
- $100 Monthly HOA Fees
Parking
- 2 Car Garage
Home Design
- Wood Frame Construction
- Tile Roof
- Stucco
Interior Spaces
- 2,274 Sq Ft Home
- 1-Story Property
- Vaulted Ceiling
- Double Pane Windows
- Mountain Views
- Washer and Dryer Hookup
Kitchen
- Breakfast Bar
- Built-In Microwave
- Kitchen Island
- Granite Countertops
Flooring
- Carpet
- Tile
Bedrooms and Bathrooms
- 4 Bedrooms
- Primary Bathroom is a Full Bathroom
- 3 Bathrooms
- Dual Vanity Sinks in Primary Bathroom
Outdoor Features
- Covered patio or porch
Schools
- Scott L Libby Elementary School
- Verrado Middle School
- Verrado High School
Utilities
- Central Air
- Heating System Uses Natural Gas
- High Speed Internet
- Cable TV Available
Listing and Financial Details
- Tax Lot 35
- Assessor Parcel Number 502-65-045
Community Details
Overview
- Association fees include ground maintenance
- Aam Association, Phone Number (602) 957-9191
- Built by Lennar
- Arroyo Seco North Village 2 Unit 5 Subdivision
Recreation
- Community Playground
- Bike Trail
Map
Home Values in the Area
Average Home Value in this Area
Tax History
| Year | Tax Paid | Tax Assessment Tax Assessment Total Assessment is a certain percentage of the fair market value that is determined by local assessors to be the total taxable value of land and additions on the property. | Land | Improvement |
|---|---|---|---|---|
| 2025 | $2,106 | $22,871 | -- | -- |
| 2024 | $179 | $21,782 | -- | -- |
| 2023 | $179 | $2,865 | $2,865 | $0 |
| 2022 | $52 | $367 | $367 | $0 |
Property History
| Date | Event | Price | Change | Sq Ft Price |
|---|---|---|---|---|
| 06/30/2025 06/30/25 | Price Changed | $499,000 | -2.2% | $219 / Sq Ft |
| 06/06/2025 06/06/25 | Price Changed | $510,000 | -2.9% | $224 / Sq Ft |
| 05/29/2025 05/29/25 | For Sale | $525,000 | -- | $231 / Sq Ft |
Purchase History
| Date | Type | Sale Price | Title Company |
|---|---|---|---|
| Special Warranty Deed | $797,166 | -- |
About the Listing Agent

I genuinely love working with my clients — and it shows.
Over 85% of my business comes from past client referrals and repeat business. Whether you're a first-time buyer, current homeowner, or investor, my team is here to guide you through a smooth, stress-free experience from pre-qualification to closing.
We also offer property management for investment properties and can connect you with investor buyers if you're exploring different selling options. When it’s time to sell, I’ll
Paige's Other Listings
Source: Arizona Regional Multiple Listing Service (ARMLS)
MLS Number: 6872880
APN: 502-65-045
- 19943 W Mulberry Dr
- 19949 W Mulberry Dr
- 20146 W Monterey Way
- 20158 W Monterey Way
- 20179 W Monterey Way
- 20188 W Monterey Way
- 20238 W Monterey Way
- 20250 W Monterey Way
- 20262 W Monterey Way
- 20256 W Monterey Way
- 20274 W Monterey Way
- 3317 N 201st Dr
- 3317 N 201st Dr
- 3317 N 201st Dr
- 3317 N 201st Dr
- 3317 N 201st Dr
- 20272 W Hollyhock St
- 20247 W Hollyhock St
- 20262 W Hollyhock St
- 20230 W Hollyhock St
- 3332 N 198th Ave
- 20123 W Amelia Ave
- 20496 W Hamilton St
- 19920 W Monterosa St
- 2701 N Black Rock Rd
- 19580 W Edgemont Ave
- 20581 W Terrace Ln
- 3041 N Clanton St
- 2974 N Clanton St
- 19707 W Heatherbrae Dr
- 19750 W Heatherbrae Dr
- 19972 W Exeter Blvd
- 20480 W Point Ridge Rd
- 3467 N Hooper St
- 19778 W Montecito Ave
- 20633 W Walton Dr
- 20216 W Roma Ave
- 4363 N 196th Ave
- 20690 W Stone Hill Rd
- 19690 W Turney Ave
