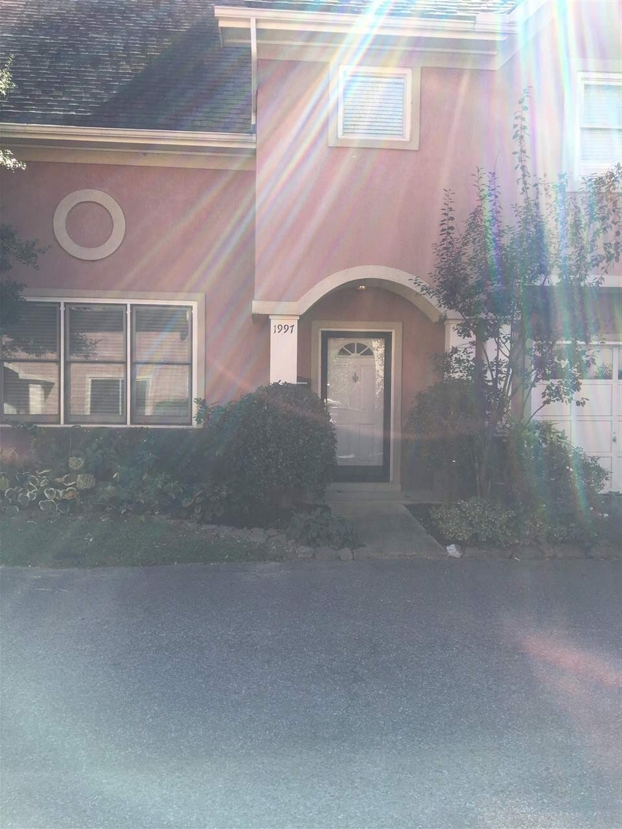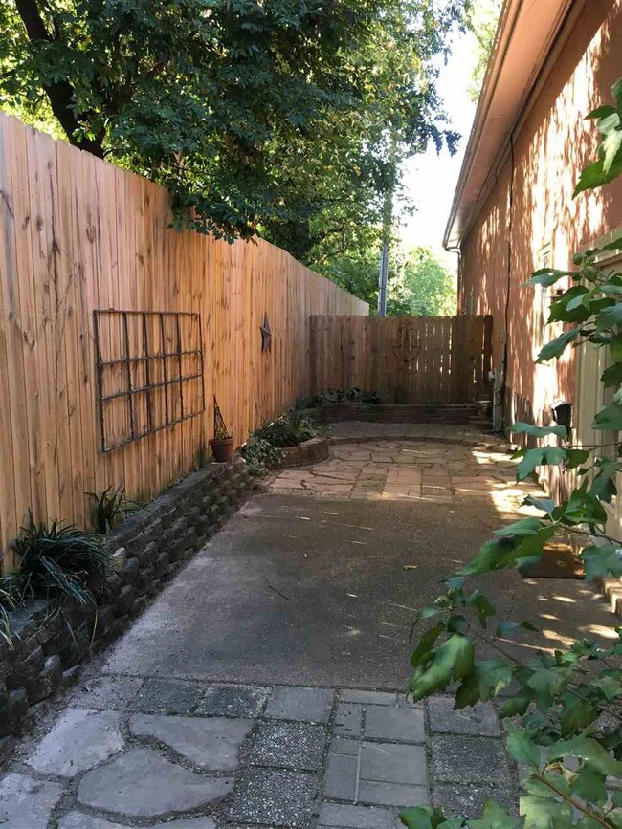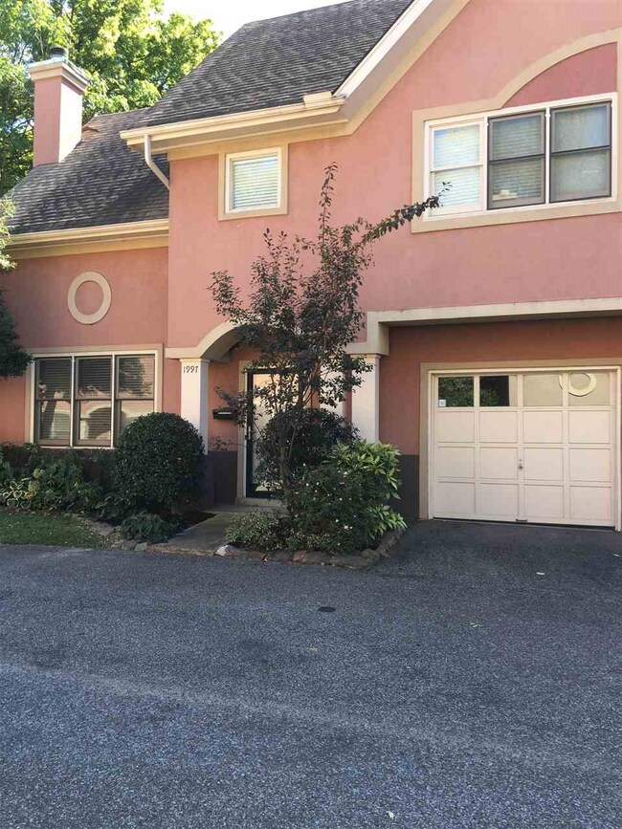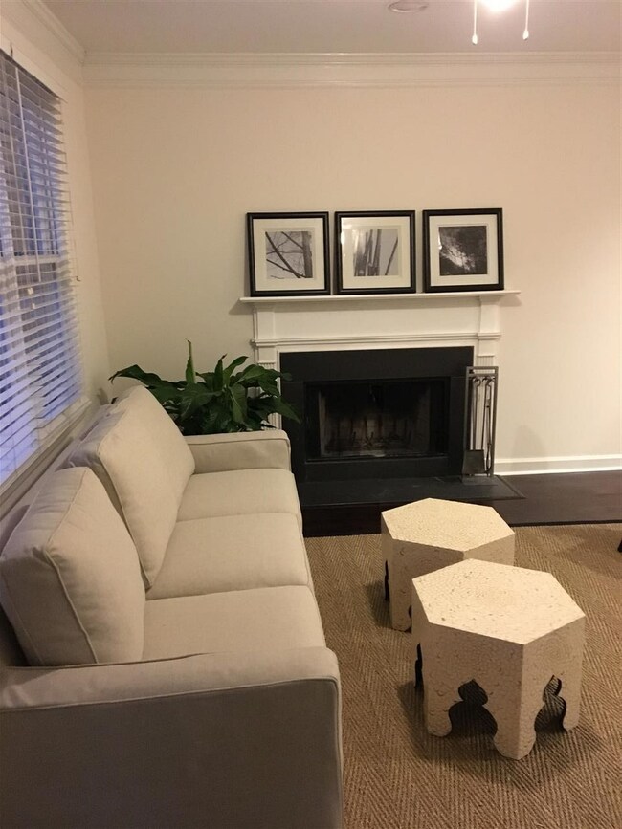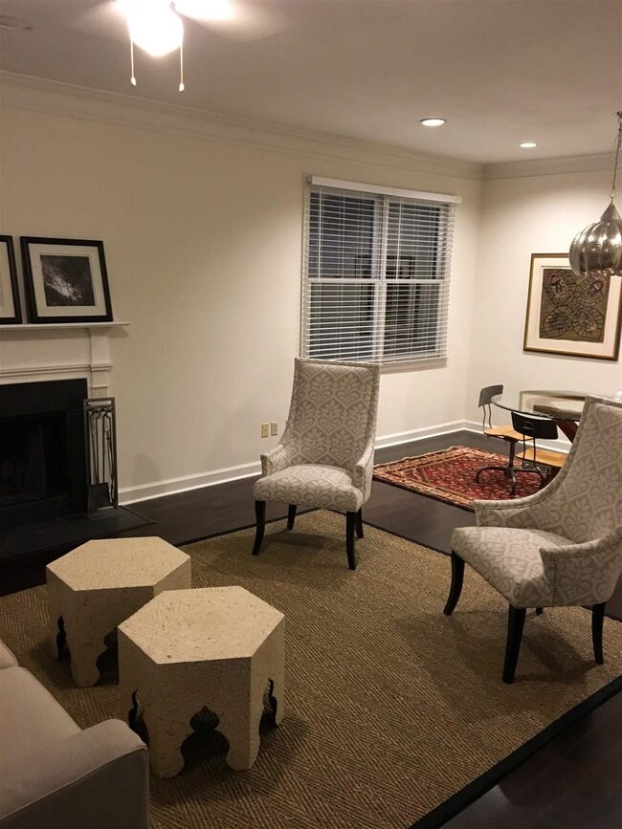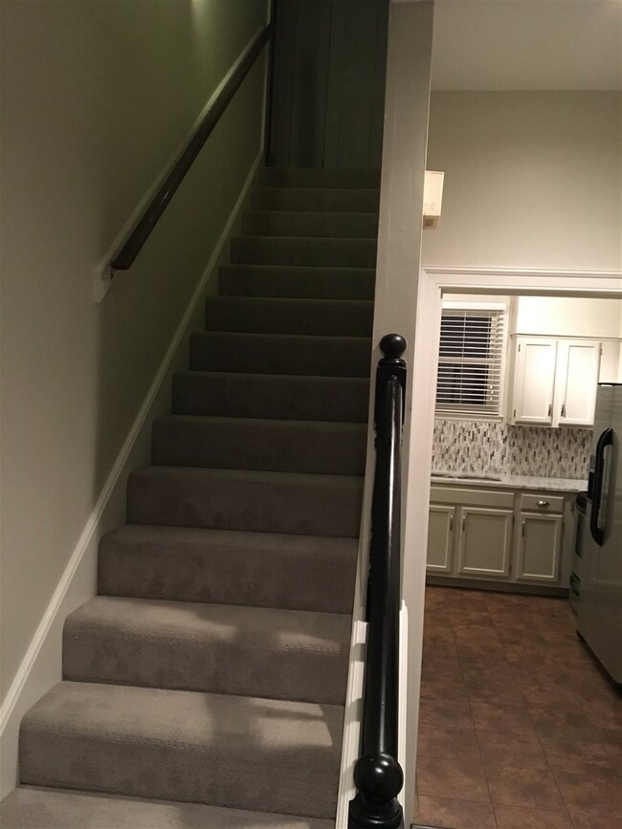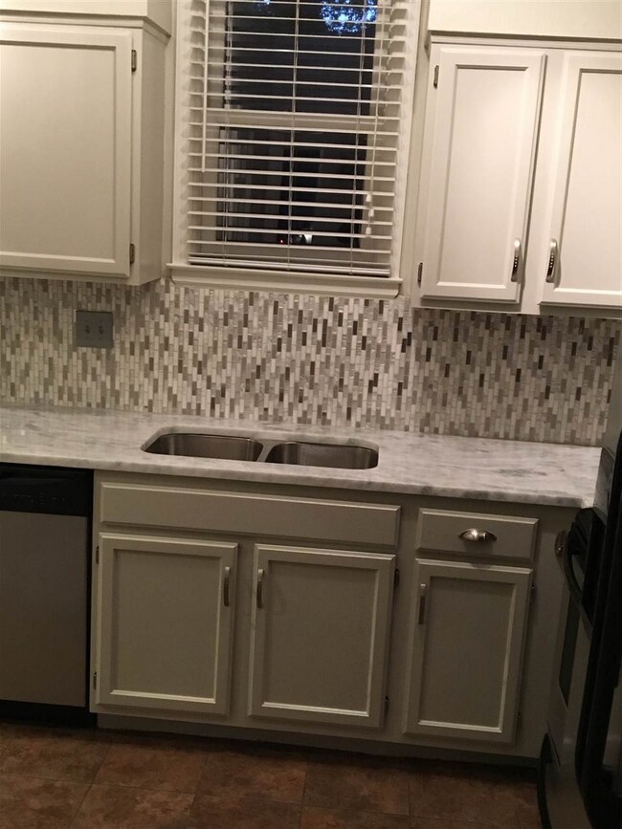
1997 Eastend Dr Unit 31 Memphis, TN 38104
Midtown Memphis NeighborhoodHighlights
- Two Primary Bedrooms
- Two Primary Bathrooms
- Traditional Architecture
- Updated Kitchen
- Vaulted Ceiling
- Whirlpool Bathtub
About This Home
As of December 2016Quiet development of 15 homes built duplex/townhouse style, low maintenance, gated at 1 end. Seller has just installed new carpet upstairs, new bath vanities, white/gray marble countertops in the kitchen. New backsplash, stainless appliances. Hardwood flooring downstairs. Tall and vaulted ceilings, fresh paint and new lighting. 2 masters, lots of closet space. Wood burning fireplace. Large fenced and gated outdoor area. Attached garage w/auto door. Low Maint. fee of $180. Per mth.
Last Agent to Sell the Property
Jay Wood
Sowell, Realtors License #221237 Listed on: 11/17/2016
Last Buyer's Agent
Susan St. John
Crye-Leike, Inc., REALTORS License #325831

Townhouse Details
Home Type
- Townhome
Est. Annual Taxes
- $1,662
Year Built
- Built in 1990
Lot Details
- End Unit
- Wrought Iron Fence
- Wood Fence
- Brick Fence
- Landscaped
- Few Trees
HOA Fees
- $180 Monthly HOA Fees
Home Design
- Traditional Architecture
- Slab Foundation
- Composition Shingle Roof
- Synthetic Stucco Exterior
Interior Spaces
- 1,400-1,599 Sq Ft Home
- 1,433 Sq Ft Home
- 2-Story Property
- Smooth Ceilings
- Vaulted Ceiling
- Ceiling Fan
- Skylights
- Factory Built Fireplace
- Some Wood Windows
- Double Pane Windows
- Window Treatments
- Entrance Foyer
- Living Room with Fireplace
- Combination Dining and Living Room
- Pull Down Stairs to Attic
- Laundry closet
Kitchen
- Updated Kitchen
- Self-Cleaning Oven
- Microwave
- Dishwasher
- Disposal
Flooring
- Partially Carpeted
- Laminate
- Tile
- Vinyl
Bedrooms and Bathrooms
- 2 Bedrooms
- Primary bedroom located on second floor
- Primary Bedroom Upstairs
- All Upper Level Bedrooms
- Double Master Bedroom
- En-Suite Bathroom
- Dressing Area
- Remodeled Bathroom
- Two Primary Bathrooms
- Primary Bathroom is a Full Bathroom
- Whirlpool Bathtub
Home Security
- Burglar Security System
- Termite Clearance
- Iron Doors
Parking
- 1 Car Garage
- Front Facing Garage
- Garage Door Opener
- Driveway
- Guest Parking
Outdoor Features
- Patio
Utilities
- Central Heating and Cooling System
- Heating System Uses Gas
- Gas Water Heater
- Cable TV Available
Community Details
- Belleair Heights Subdivision
- Planned Unit Development
Listing and Financial Details
- Assessor Parcel Number 017061 A00004
Ownership History
Purchase Details
Home Financials for this Owner
Home Financials are based on the most recent Mortgage that was taken out on this home.Purchase Details
Home Financials for this Owner
Home Financials are based on the most recent Mortgage that was taken out on this home.Purchase Details
Home Financials for this Owner
Home Financials are based on the most recent Mortgage that was taken out on this home.Purchase Details
Home Financials for this Owner
Home Financials are based on the most recent Mortgage that was taken out on this home.Purchase Details
Home Financials for this Owner
Home Financials are based on the most recent Mortgage that was taken out on this home.Similar Homes in Memphis, TN
Home Values in the Area
Average Home Value in this Area
Purchase History
| Date | Type | Sale Price | Title Company |
|---|---|---|---|
| Warranty Deed | $159,000 | None Available | |
| Warranty Deed | $137,500 | None Available | |
| Warranty Deed | $125,000 | -- | |
| Warranty Deed | $105,000 | -- | |
| Warranty Deed | -- | -- |
Mortgage History
| Date | Status | Loan Amount | Loan Type |
|---|---|---|---|
| Open | $141,000 | New Conventional | |
| Previous Owner | $110,000 | Fannie Mae Freddie Mac | |
| Previous Owner | $27,000 | Stand Alone Second | |
| Previous Owner | $125,000 | Purchase Money Mortgage | |
| Previous Owner | $84,000 | No Value Available |
Property History
| Date | Event | Price | Change | Sq Ft Price |
|---|---|---|---|---|
| 07/05/2025 07/05/25 | For Sale | $249,500 | +56.9% | $178 / Sq Ft |
| 12/27/2016 12/27/16 | Sold | $159,000 | 0.0% | $114 / Sq Ft |
| 11/21/2016 11/21/16 | Pending | -- | -- | -- |
| 11/17/2016 11/17/16 | For Sale | $159,000 | -- | $114 / Sq Ft |
Tax History Compared to Growth
Tax History
| Year | Tax Paid | Tax Assessment Tax Assessment Total Assessment is a certain percentage of the fair market value that is determined by local assessors to be the total taxable value of land and additions on the property. | Land | Improvement |
|---|---|---|---|---|
| 2025 | $1,662 | $51,600 | $4,575 | $47,025 |
| 2024 | $1,662 | $49,025 | $4,575 | $44,450 |
| 2023 | $2,986 | $49,025 | $4,575 | $44,450 |
| 2022 | $2,986 | $49,025 | $4,575 | $44,450 |
| 2021 | $3,021 | $49,025 | $4,575 | $44,450 |
| 2020 | $2,556 | $35,275 | $4,575 | $30,700 |
| 2019 | $2,556 | $35,275 | $4,575 | $30,700 |
| 2018 | $2,556 | $35,275 | $4,575 | $30,700 |
| 2017 | $1,450 | $35,275 | $4,575 | $30,700 |
| 2016 | $1,289 | $29,500 | $0 | $0 |
| 2014 | $1,289 | $29,500 | $0 | $0 |
Agents Affiliated with this Home
-
Luke VanHoose

Seller's Agent in 2025
Luke VanHoose
Fast Track Realty, LLC
(901) 500-6192
1 in this area
26 Total Sales
-
J
Seller's Agent in 2016
Jay Wood
Sowell, Realtors
-
S
Buyer's Agent in 2016
Susan St. John
Crye-Leike
Map
Source: Memphis Area Association of REALTORS®
MLS Number: 9990894
APN: 01-7061-A0-0004
- 1980 Court Ave
- 47 N Tucker St
- 1912 Court Ave
- 23 S Morrison St
- 1 Belleair Dr
- 156 N Tucker St
- 2111 Lee Place
- 155 N Tucker St
- 95 N Cooper St
- 1867 Jefferson Ave
- 94 N Mclean Blvd
- 84 N Mclean Blvd
- 98 N Mclean Blvd
- 12 S Idlewild St Unit 2
- 10 S Idlewild St Unit 4
- 2009 Linden Ave
- 2092 Linden Ave
- 2196 Washington Ave
- 2186 Monroe Ave
- 15 S Cox St
