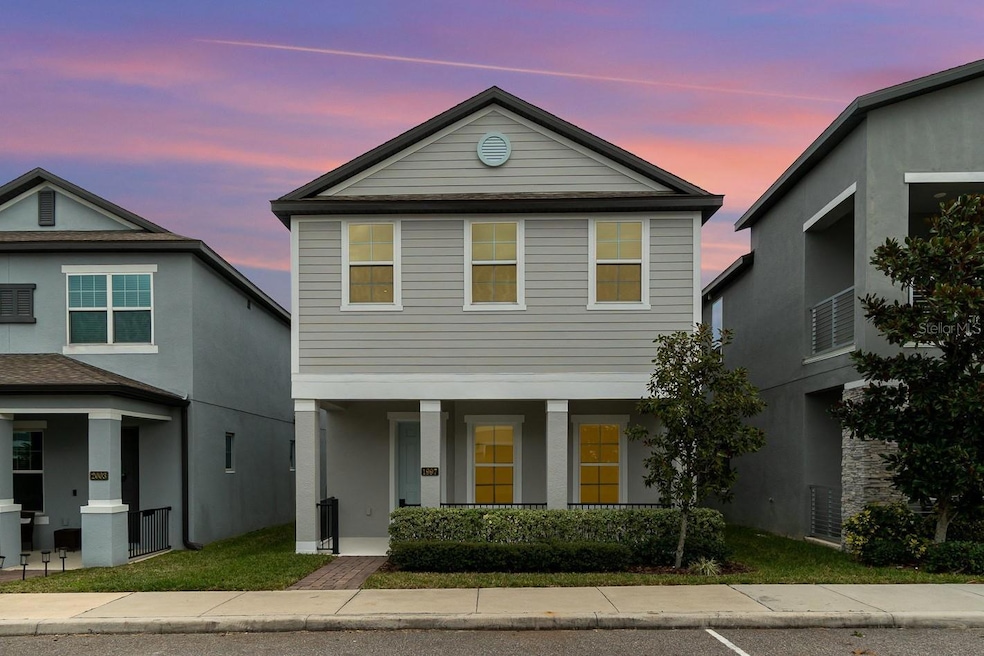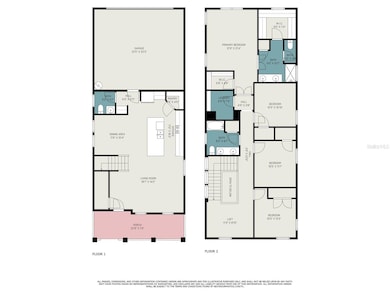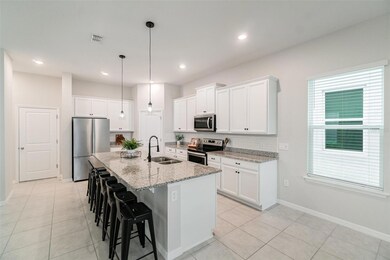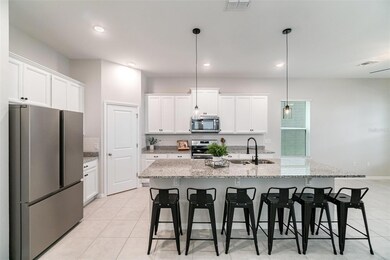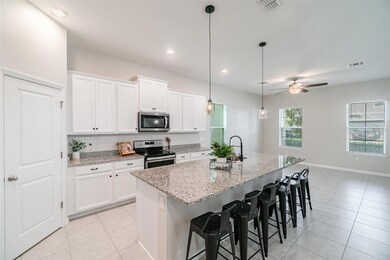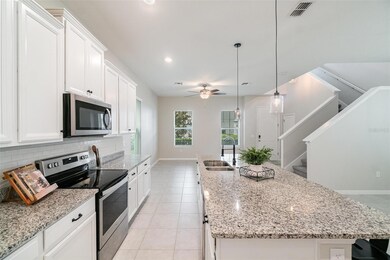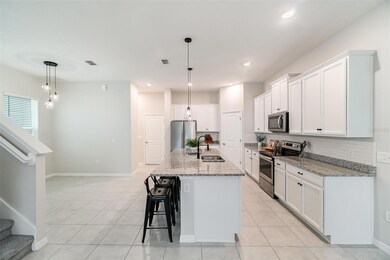1997 Standing Rock Cir Oakland, FL 34787
Highlights
- Hot Property
- Open Floorplan
- Stone Countertops
- West Orange High School Rated A
- Clubhouse
- Community Pool
About This Home
One or more photo(s) has been virtually staged. **Sign a 13-Month lease and get ONE MONTH FREE RENT** Welcome home! Step into this beautiful bungalow featuring an open-concept floor plan designed for modern living. The gourmet kitchen boasts an oversized island, upgraded granite countertops, and stainless steel appliances perfect for entertaining or everyday meals. The spacious owner's suite offers a luxurious retreat with a spa-like bathroom, including a large walk-in shower, dual vanities, and two expansive walk-in closets.This home features fresh interior and exterior paint, along with brand new carpet throughout. The cute community clubhouse offers a swimming pool, playground, and walking trail with a separate dog park. Conveniently located just minutes from downtown Winter Garden, Clermont, and the Turnpike. Schedule a visit today!
Listing Agent
LPT REALTY, LLC Brokerage Phone: 877-366-2213 License #3607310 Listed on: 05/17/2025

Open House Schedule
-
Saturday, June 28, 202510:00 am to 2:00 pm6/28/2025 10:00:00 AM +00:006/28/2025 2:00:00 PM +00:00Listing Agent on Site!Add to Calendar
Home Details
Home Type
- Single Family
Year Built
- Built in 2019
Lot Details
- 4,094 Sq Ft Lot
- West Facing Home
- Level Lot
- Metered Sprinkler System
- Landscaped with Trees
- Property is zoned PUD
HOA Fees
- $105 Monthly HOA Fees
Parking
- 2 Car Attached Garage
- Rear-Facing Garage
- Garage Door Opener
- Driveway
- On-Street Parking
Home Design
- Bungalow
- Slab Foundation
- Frame Construction
- Shingle Roof
- Block Exterior
- HardiePlank Type
- Stucco
Interior Spaces
- 2,069 Sq Ft Home
- 2-Story Property
- Open Floorplan
- Tray Ceiling
- Ceiling Fan
- Window Treatments
- Family Room Off Kitchen
- Living Room
- Laundry on upper level
Kitchen
- Eat-In Kitchen
- Range
- Microwave
- Dishwasher
- Stone Countertops
- Disposal
Flooring
- Carpet
- Ceramic Tile
Bedrooms and Bathrooms
- 4 Bedrooms
- Primary Bedroom Upstairs
- Walk-In Closet
Outdoor Features
- Covered patio or porch
- Exterior Lighting
Schools
- Tildenville Elementary School
- Lakeview Middle School
- West Orange High School
Utilities
- Central Air
- Heating Available
- Thermostat
- Underground Utilities
- Electric Water Heater
- High Speed Internet
- Phone Available
- Cable TV Available
Listing and Financial Details
- Residential Lease
- Security Deposit $2,950
- Property Available on 6/21/25
- Visit Down Payment Resource Website
- The owner pays for grounds care, management, pest control, repairs, taxes
- 12-Month Minimum Lease Term
- $50 Application Fee
- 1 to 2-Year Minimum Lease Term
- Legal Lot and Block 247 / 02
- Assessor Parcel Number 30-22-27-6117-02-470
Community Details
Overview
- Association fees include pool
- Oakland Trails/Southwest Property Association, Phone Number (407) 946-3616
- Visit Association Website
- Oakland Trails Phase 2 Subdivision
Amenities
- Clubhouse
Recreation
- Community Playground
- Community Pool
- Park
- Dog Park
Pet Policy
- Pets up to 50 lbs
- 2 Pets Allowed
- $500 Pet Fee
- Dogs and Cats Allowed
Map
Source: Stellar MLS
MLS Number: O6309957
APN: 30-2227-6117-02-470
- 2035 White Feather Loop
- 1873 White Feather Loop
- 1787 White Feather Loop
- 2405 Standing Rock Cir
- 2390 Standing Rock Cir
- 2340 Standing Rock Cir
- 1740 Standing Rock Cir
- 0 Killarney Cove Dr
- 17987 Gourd Neck Loop
- 260 Deer Isle Dr
- 1319 Johns Cove Ln
- 1301 Johns Cove Ln
- 17459 Chateau Pine Way
- 11176 Hollow Bay Dr
- 11015 Hollow Bay Dr
- 11009 Hollow Bay Dr
- 17454 Chateau Pine Way
- 17523 Promenade Dr
- 1382 Foltz Loop
- 17439 Promenade Dr
