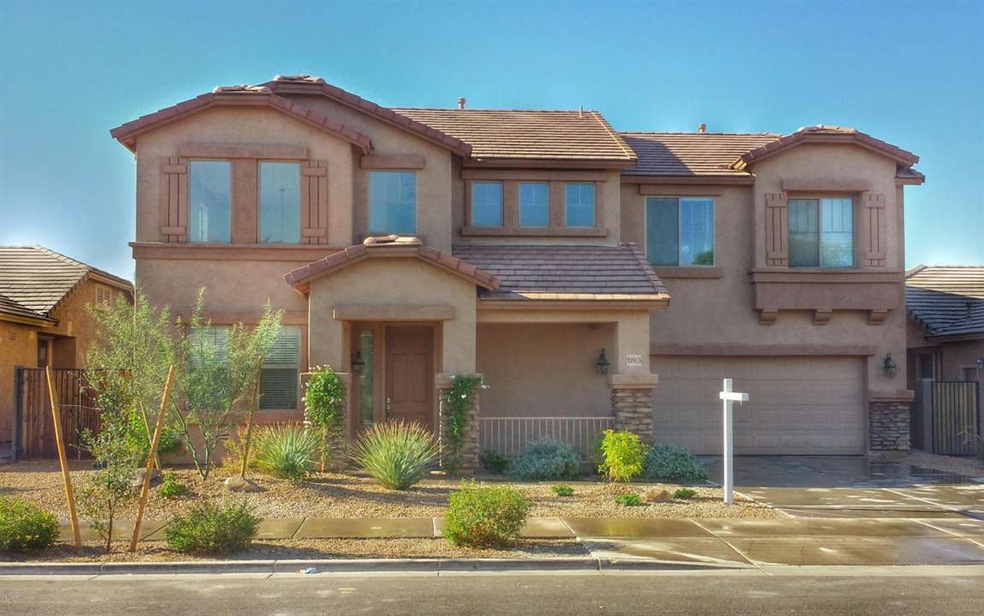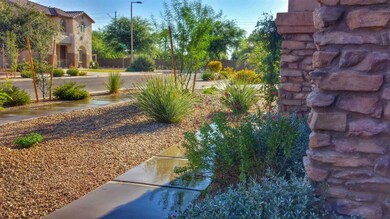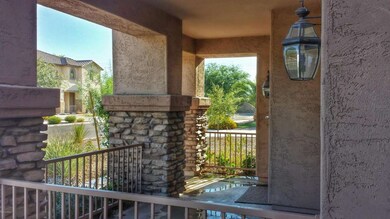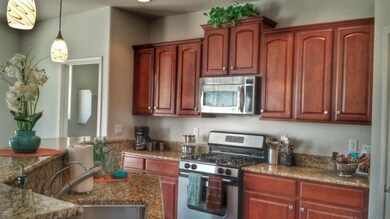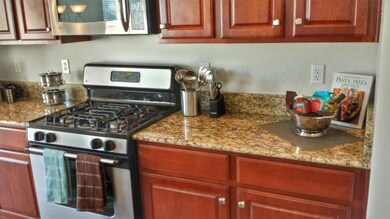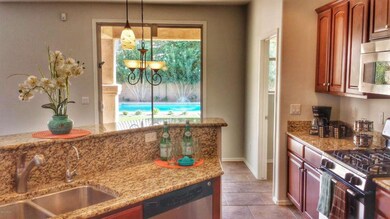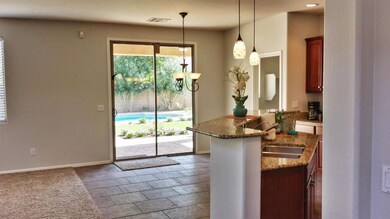
19973 E Carriage Way Queen Creek, AZ 85142
Emperor Estates NeighborhoodHighlights
- Private Pool
- RV Gated
- Vaulted Ceiling
- Desert Mountain Elementary School Rated A-
- Mountain View
- Santa Barbara Architecture
About This Home
As of October 2017Wow!PRICE REDUCED! Better than new home in a prime Queen Creek location minutes from great shopping, dining, frwys and ASU Poly campus. Just updated with new carpet, interior paint, fans, lighting and bathroom vanity. Upgrades include: stunning kitchen with 42'' cherry cabinets, Venetian Gold granite slab counters, gas range, recessed and pendant lighting, tile flooring in kitchen, living room, dining room and baths. Professionally landscaped backyard oasis featuring sparkling pool with brand new tile and pebble surface, covered patio, extensive pavers, grass, lush and colorful plants. Open concept dwnstrs. Upstairs features 4 BR, large loft and split master suite with huge w/in closet. Extended garage and RV Gate. Why buy new??? Owner-Agent has never occupied home. Limited SPDS and CLUE
Last Agent to Sell the Property
Michael Bialowitz
Gentry Real Estate License #SA652654000 Listed on: 09/06/2014
Home Details
Home Type
- Single Family
Est. Annual Taxes
- $1,604
Year Built
- Built in 2006
Lot Details
- 7,040 Sq Ft Lot
- Desert faces the front and back of the property
- Block Wall Fence
- Front and Back Yard Sprinklers
- Sprinklers on Timer
- Private Yard
- Grass Covered Lot
Parking
- 2 Car Garage
- Garage Door Opener
- RV Gated
Home Design
- Santa Barbara Architecture
- Brick Exterior Construction
- Wood Frame Construction
- Tile Roof
- Stucco
Interior Spaces
- 2,307 Sq Ft Home
- 2-Story Property
- Vaulted Ceiling
- Double Pane Windows
- Solar Screens
- Mountain Views
Kitchen
- Eat-In Kitchen
- Built-In Microwave
- Dishwasher
- Kitchen Island
- Granite Countertops
Flooring
- Carpet
- Tile
Bedrooms and Bathrooms
- 4 Bedrooms
- Walk-In Closet
- Remodeled Bathroom
- Primary Bathroom is a Full Bathroom
- 2.5 Bathrooms
- Bathtub With Separate Shower Stall
Laundry
- Laundry in unit
- Washer and Dryer Hookup
Accessible Home Design
- Doors with lever handles
Outdoor Features
- Private Pool
- Covered patio or porch
Schools
- Desert Mountain Elementary School
- Queen Creek Middle School
- Queen Creek High School
Utilities
- Refrigerated Cooling System
- Heating System Uses Natural Gas
- Water Softener
- High Speed Internet
- Cable TV Available
Listing and Financial Details
- Tax Lot 86
- Assessor Parcel Number 314-04-392
Community Details
Overview
- Property has a Home Owners Association
- Brown Community Mgmt Association, Phone Number (480) 359-1396
- Built by PULTE HOMES
- Remington Heights Subdivision
Recreation
- Community Playground
- Bike Trail
Ownership History
Purchase Details
Home Financials for this Owner
Home Financials are based on the most recent Mortgage that was taken out on this home.Purchase Details
Home Financials for this Owner
Home Financials are based on the most recent Mortgage that was taken out on this home.Purchase Details
Home Financials for this Owner
Home Financials are based on the most recent Mortgage that was taken out on this home.Similar Homes in Queen Creek, AZ
Home Values in the Area
Average Home Value in this Area
Purchase History
| Date | Type | Sale Price | Title Company |
|---|---|---|---|
| Interfamily Deed Transfer | -- | Grand Canyon Title Agency | |
| Warranty Deed | $315,000 | Grand Canyon Title Agency | |
| Warranty Deed | $274,000 | Security Title Agency | |
| Corporate Deed | $324,259 | Sun Title Agency Co |
Mortgage History
| Date | Status | Loan Amount | Loan Type |
|---|---|---|---|
| Open | $300,000 | New Conventional | |
| Closed | $252,000 | New Conventional | |
| Previous Owner | $269,630 | FHA | |
| Previous Owner | $269,037 | FHA | |
| Previous Owner | $246,913 | New Conventional | |
| Previous Owner | $61,728 | Stand Alone Second |
Property History
| Date | Event | Price | Change | Sq Ft Price |
|---|---|---|---|---|
| 10/27/2017 10/27/17 | Sold | $315,000 | -1.6% | $137 / Sq Ft |
| 09/27/2017 09/27/17 | Pending | -- | -- | -- |
| 09/09/2017 09/09/17 | For Sale | $320,000 | +16.8% | $139 / Sq Ft |
| 11/10/2014 11/10/14 | Sold | $274,000 | -0.3% | $119 / Sq Ft |
| 10/01/2014 10/01/14 | Price Changed | $274,900 | -1.8% | $119 / Sq Ft |
| 09/05/2014 09/05/14 | For Sale | $279,900 | -- | $121 / Sq Ft |
Tax History Compared to Growth
Tax History
| Year | Tax Paid | Tax Assessment Tax Assessment Total Assessment is a certain percentage of the fair market value that is determined by local assessors to be the total taxable value of land and additions on the property. | Land | Improvement |
|---|---|---|---|---|
| 2025 | $2,445 | $23,950 | -- | -- |
| 2024 | $2,754 | $22,809 | -- | -- |
| 2023 | $2,754 | $40,420 | $8,080 | $32,340 |
| 2022 | $2,579 | $30,210 | $6,040 | $24,170 |
| 2021 | $2,546 | $27,660 | $5,530 | $22,130 |
| 2020 | $2,413 | $25,680 | $5,130 | $20,550 |
| 2019 | $2,348 | $23,470 | $4,690 | $18,780 |
| 2018 | $2,228 | $21,960 | $4,390 | $17,570 |
| 2017 | $2,129 | $20,550 | $4,110 | $16,440 |
| 2016 | $1,869 | $19,470 | $3,890 | $15,580 |
| 2015 | $1,654 | $18,460 | $3,690 | $14,770 |
Agents Affiliated with this Home
-

Seller's Agent in 2017
Gina Kent
Real Broker
(480) 266-0982
30 Total Sales
-

Buyer's Agent in 2017
Angela Patten
Realty One Group
(480) 577-4830
119 Total Sales
-
M
Seller's Agent in 2014
Michael Bialowitz
Gentry Real Estate
Map
Source: Arizona Regional Multiple Listing Service (ARMLS)
MLS Number: 5167794
APN: 314-04-392
- 19814 E Carriage Way
- 19905 E Apricot Ln
- 19943 E Strawberry Dr
- 20040 E Kestrel St
- 19784 E Raven Dr
- 20075 E Kestrel St
- 19699 E Apricot Ln
- 19736 E Emperor Blvd
- 20826 S Hadrian Way
- 19718 E Peartree Ln
- 20258 S 196th St
- 20269 E Hummingbird Dr
- 19641 E Emperor Blvd
- 19850 E Cattle Dr
- 20344 E Arrowhead Trail
- 20320 E Canary Way
- 19675 E Oriole Way
- 19788 E Cattle Dr
- 20374 E Raven Dr
- 20471 E Carriage Way
