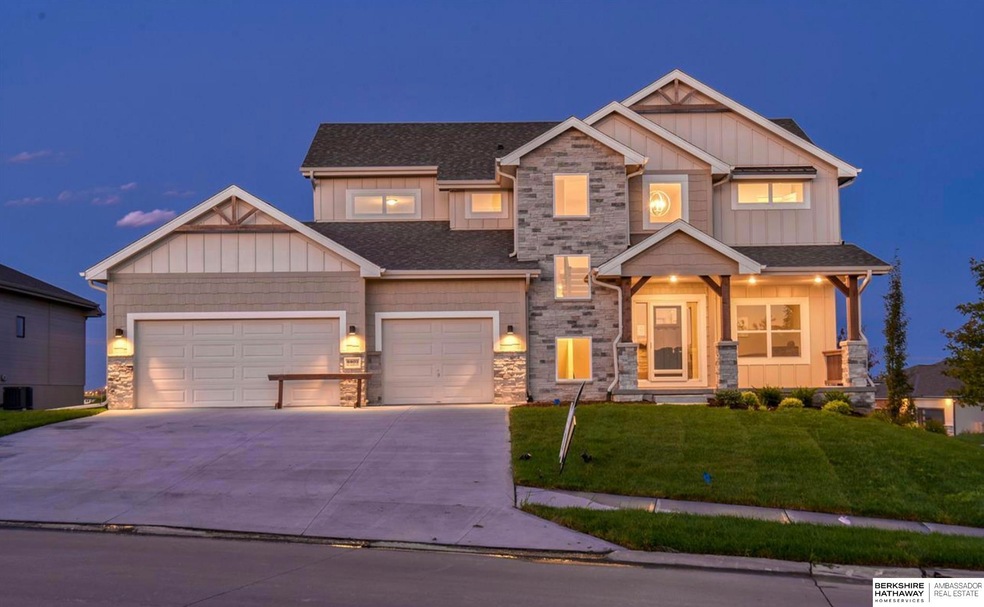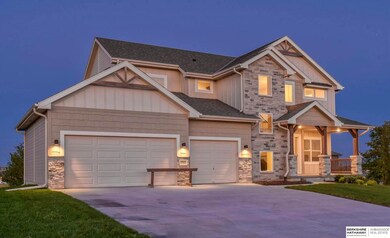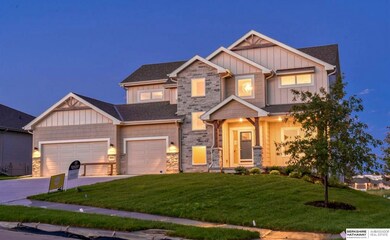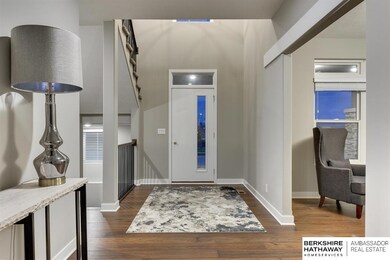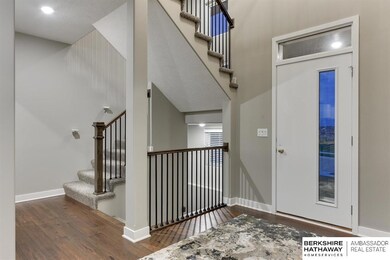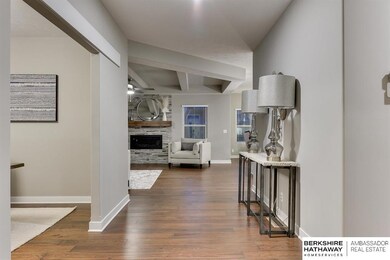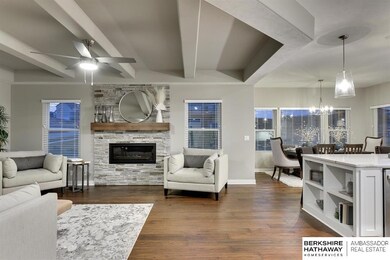
Highlights
- New Construction
- No HOA
- 3 Car Attached Garage
- Whitetail Creek Elementary School Rated A-
- Covered patio or porch
- Ceramic Tile Flooring
About This Home
As of May 2025This stunning two-story Artisan Plan by Pine Crest Homes combines elegance and comfort with its spacious open floor plan. Upon entry, you're welcomed by a beautiful 2 story entry and staircase that sets a grand tone. Off the entry is a private home office, perfect for remote work or quiet study. The main living area flows effortlessly, with the living room, dining space, and kitchen seamlessly connected - ideal for gatherings and entertaining. The kitchen is a chef's dream, featuring a walk-through pantry that provides ample storage and convenience. Upstairs, a loft area and four generously sized bedrooms offer space and privacy for family or guests. The primary suite includes a luxurious ensuite bathroom and a walk-in closet. A covered patio off the main level extends the living space outdoors, creating the perfect spot for enjoying morning coffee or evening relaxation. Fully finished basement with a large rec room and additional bedroom and bathroom. Pictures are of a similar home.
Last Agent to Sell the Property
BHHS Ambassador Real Estate License #20160242 Listed on: 12/20/2024

Home Details
Home Type
- Single Family
Est. Annual Taxes
- $403
Year Built
- Built in 2024 | New Construction
Lot Details
- 10,454 Sq Ft Lot
- Sprinkler System
Parking
- 3 Car Attached Garage
- Garage Door Opener
Home Design
- Composition Roof
- Concrete Perimeter Foundation
- Hardboard
- Stone
Interior Spaces
- 2-Story Property
- Ceiling height of 9 feet or more
- Ceiling Fan
- Electric Fireplace
Kitchen
- Oven
- Cooktop
- Microwave
- Dishwasher
- Disposal
Flooring
- Wall to Wall Carpet
- Ceramic Tile
- Luxury Vinyl Plank Tile
- Luxury Vinyl Tile
Bedrooms and Bathrooms
- 5 Bedrooms
Finished Basement
- Sump Pump
- Basement Windows
Outdoor Features
- Covered patio or porch
Schools
- Falling Waters Elementary School
- Aspen Creek Middle School
- Gretna East High School
Utilities
- Forced Air Heating and Cooling System
- Heating System Uses Gas
Community Details
- No Home Owners Association
- Built by Pine Crest
- Falling Waters Subdivision
Listing and Financial Details
- Assessor Parcel Number 1037782440
Similar Homes in the area
Home Values in the Area
Average Home Value in this Area
Property History
| Date | Event | Price | Change | Sq Ft Price |
|---|---|---|---|---|
| 05/16/2025 05/16/25 | Sold | $571,015 | 0.0% | $150 / Sq Ft |
| 01/22/2025 01/22/25 | Pending | -- | -- | -- |
| 12/20/2024 12/20/24 | For Sale | $571,015 | -- | $150 / Sq Ft |
Tax History Compared to Growth
Tax History
| Year | Tax Paid | Tax Assessment Tax Assessment Total Assessment is a certain percentage of the fair market value that is determined by local assessors to be the total taxable value of land and additions on the property. | Land | Improvement |
|---|---|---|---|---|
| 2023 | $392 | $14,400 | $14,400 | -- |
| 2022 | -- | $10,600 | $10,600 | -- |
Agents Affiliated with this Home
-

Seller's Agent in 2025
Joel Johnson
BHHS Ambassador Real Estate
(402) 957-4058
161 Total Sales
-

Seller Co-Listing Agent in 2025
Teri Avard
BHHS Ambassador Real Estate
(402) 515-1113
114 Total Sales
-

Buyer's Agent in 2025
Roxanne Dooley
BHHS Ambassador Real Estate
(402) 319-9678
102 Total Sales
Map
Source: Great Plains Regional MLS
MLS Number: 22431301
APN: 3778-2440-10
- 6303 S 200th Ave
- 19826 Cinnamon St
- 19820 Cinnamon St
- 19814 Cinnamon St
- 6515 S 199th Ave
- 19833 Z St
- 6104 S 200th Ave
- 19842 Adams St
- 19920 Tyler St
- 19836 Adams St
- 19969 Monroe St
- 6601 S 200th Ave
- 19970 Cinnamon St
- 6610 S 200th Ave
- 6107 S 197th St
- 6614 S 200th Ave
- 6702 S 200th Ave
- 20101 W St
- 20049 W St
- 6726 S 198th St
