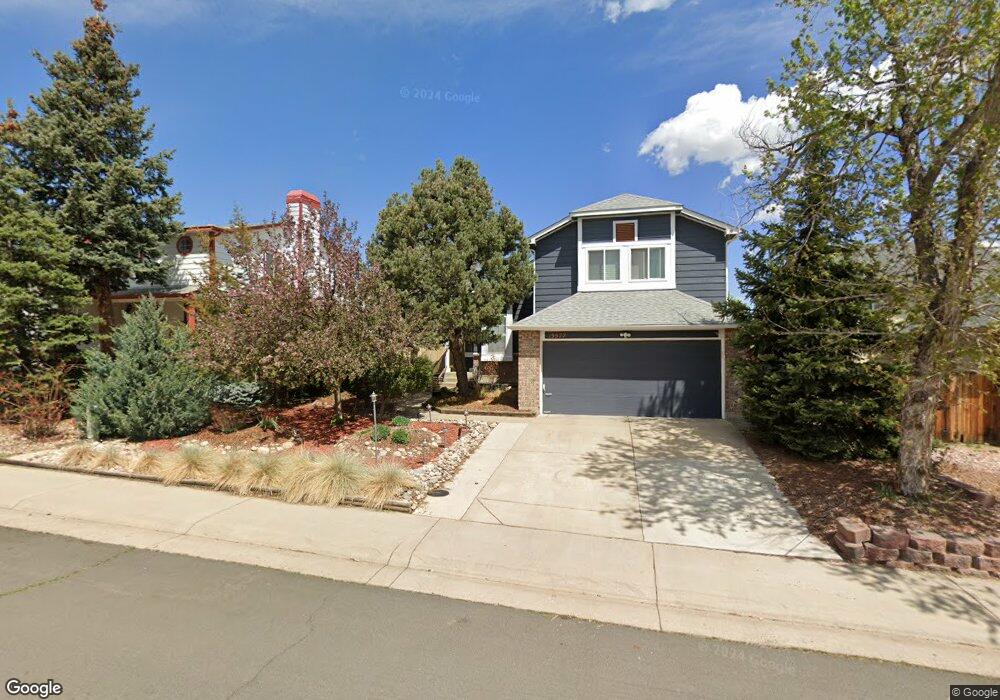19977 E Loyola Place Aurora, CO 80013
Highpoint NeighborhoodEstimated Value: $469,785 - $504,000
3
Beds
2
Baths
1,899
Sq Ft
$255/Sq Ft
Est. Value
About This Home
This home is located at 19977 E Loyola Place, Aurora, CO 80013 and is currently estimated at $484,946, approximately $255 per square foot. 19977 E Loyola Place is a home located in Arapahoe County with nearby schools including Sunrise Elementary School, Horizon Middle School, and Smoky Hill High School.
Ownership History
Date
Name
Owned For
Owner Type
Purchase Details
Closed on
Jun 23, 2022
Sold by
Lee Loayza Daniel
Bought by
Olds Corbin Taylor and Wall Heyley Lindsey
Current Estimated Value
Purchase Details
Closed on
Nov 3, 2015
Sold by
Kozlowski Robert K
Bought by
Loayza Daniel Lee and Loayza Amber Marie
Home Financials for this Owner
Home Financials are based on the most recent Mortgage that was taken out on this home.
Original Mortgage
$267,073
Interest Rate
3.37%
Mortgage Type
FHA
Purchase Details
Closed on
Aug 31, 1998
Sold by
Kozlowski Robert K and Kozlowski Virginia A
Bought by
Kozlowski Robert K
Purchase Details
Closed on
Aug 29, 1986
Sold by
Conversion Arapco
Bought by
Kozlowski Robert K and Kozlowski Virginia A
Purchase Details
Closed on
Nov 1, 1985
Sold by
Conversion Arapco
Bought by
Conversion Arapco
Purchase Details
Closed on
Mar 19, 1985
Bought by
Conversion Arapco
Create a Home Valuation Report for This Property
The Home Valuation Report is an in-depth analysis detailing your home's value as well as a comparison with similar homes in the area
Home Values in the Area
Average Home Value in this Area
Purchase History
| Date | Buyer | Sale Price | Title Company |
|---|---|---|---|
| Olds Corbin Taylor | $525,000 | Land Title Guarantee | |
| Loayza Daniel Lee | $272,000 | Land Title Guarantee Company | |
| Kozlowski Robert K | -- | -- | |
| Kozlowski Robert K | -- | -- | |
| Conversion Arapco | -- | -- | |
| Conversion Arapco | -- | -- |
Source: Public Records
Mortgage History
| Date | Status | Borrower | Loan Amount |
|---|---|---|---|
| Previous Owner | Loayza Daniel Lee | $267,073 | |
| Closed | Olds Corbin Taylor | $0 |
Source: Public Records
Tax History Compared to Growth
Tax History
| Year | Tax Paid | Tax Assessment Tax Assessment Total Assessment is a certain percentage of the fair market value that is determined by local assessors to be the total taxable value of land and additions on the property. | Land | Improvement |
|---|---|---|---|---|
| 2024 | $2,166 | $31,309 | -- | -- |
| 2023 | $2,166 | $31,309 | $0 | $0 |
| 2022 | $1,693 | $23,373 | $0 | $0 |
| 2021 | $1,704 | $23,373 | $0 | $0 |
| 2020 | $1,672 | $23,288 | $0 | $0 |
| 2019 | $1,613 | $23,288 | $0 | $0 |
| 2018 | $1,510 | $20,484 | $0 | $0 |
| 2017 | $1,488 | $20,484 | $0 | $0 |
| 2016 | $1,302 | $16,804 | $0 | $0 |
| 2015 | $1,239 | $16,804 | $0 | $0 |
| 2014 | $985 | $11,837 | $0 | $0 |
| 2013 | -- | $11,720 | $0 | $0 |
Source: Public Records
Map
Nearby Homes
- 3702 S Halifax St
- 3782 S Genoa Cir Unit A
- 3815 S Genoa Cir Unit C
- 3681 S Flanders St
- 3853 S Genoa Ct Unit D
- 3617 S Fundy Way
- 3963 S Fundy Cir
- 19660 E Loyola Cir
- 4064 S Himalaya Way
- 4063 S Himalaya Way
- 3528 S Fundy Ct
- 3517 S Fundy Ct
- 19785 E Oxford Dr
- 4124 S Ireland Ct
- 19133 E Milan Cir
- 3796 S Ceylon Way
- 3895 S Jericho Ct
- 3629 S Killarney St
- 4179 S Himalaya Way
- 3905 S Kirk Way
- 19967 E Loyola Place
- 19987 E Loyola Place
- 19976 E Lehigh Place
- 19966 E Lehigh Place
- 19986 E Lehigh Place
- 19957 E Loyola Place
- 19997 E Loyola Place
- 19956 E Lehigh Place
- 19996 E Lehigh Place
- 3835 S Halifax St
- 19978 E Loyola Place
- 19968 E Loyola Place
- 19947 E Loyola Place
- 19958 E Loyola Place
- 19946 E Lehigh Place
- 3843 S Halifax St
- 19938 E Loyola Place
- 19985 E Lehigh Place
- 19975 E Lehigh Place
- 19936 E Lehigh Place
