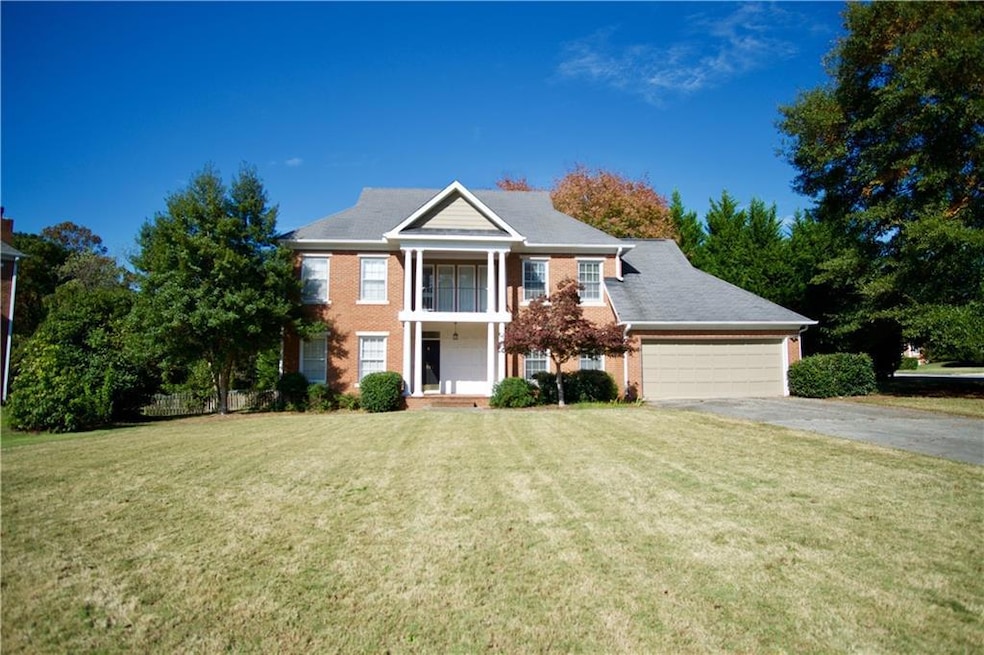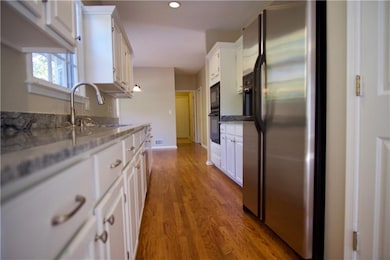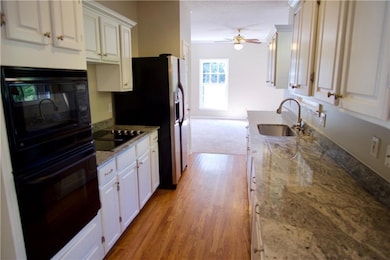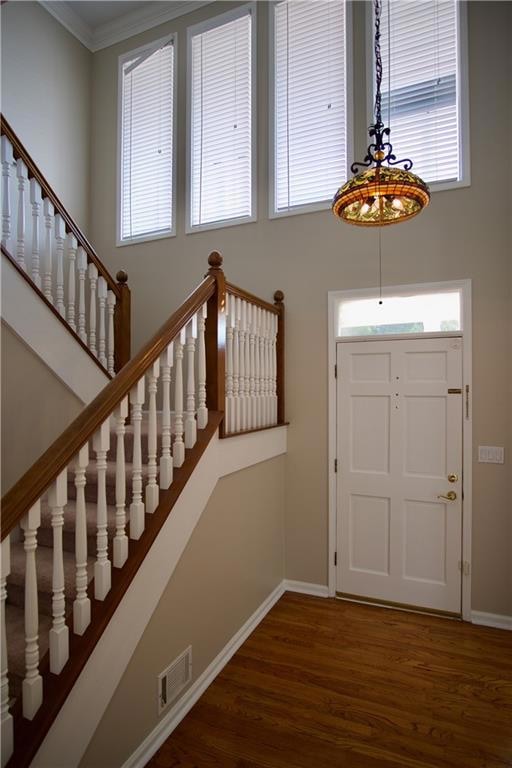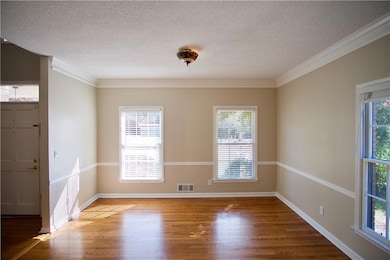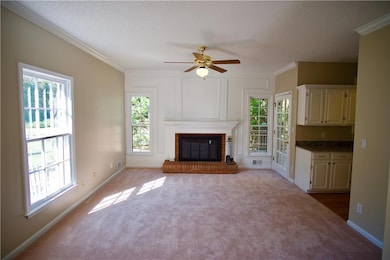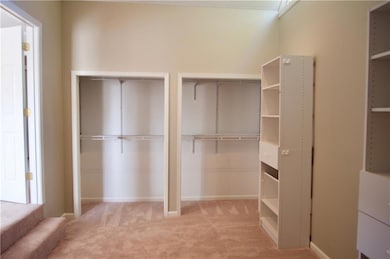1998 Bridle Path Ct Atlanta, GA 30338
Highlights
- City View
- Dining Room Seats More Than Twelve
- Oversized primary bedroom
- Dunwoody Elementary School Rated A-
- Contemporary Architecture
- Wood Flooring
About This Home
Nestled on a quiet cul-de-sac in Dunwoody, this traditional 4-bedroom, 2.5-bath home offers comfort, style, and plenty of space to spread out.The welcoming two-story foyer features hardwood flooring and an exposed second-floor hallway, adding character and natural light throughout the main level. Enjoy both formal living and dining rooms, with an elegant fireplace anchoring the main living space. The eat-in kitchen includes granite countertops, a built-in oven, and stainless steel refrigerator—perfect for everyday cooking or casual dining.Each bedroom offers ample space, and the primary suite includes a large walk-in closet with a skylight, plus a spacious en-suite bath with a separate shower and garden tub.Step out onto the expansive back deck overlooking a private, tree-lined backyard—ideal for relaxing or entertaining. A charming front balcony offers views of the peaceful cul-de-sac, and the home includes a two-car garage for added convenience.Don't miss this inviting home in a well-established neighborhood with easy access to shops, dining, and major commuter routes.
Home Details
Home Type
- Single Family
Est. Annual Taxes
- $5,889
Year Built
- Built in 1984
Lot Details
- 0.3 Acre Lot
- Lot Dimensions are 117x43x80x89x141
- Private Entrance
- Level Lot
- Private Yard
- Back and Front Yard
Parking
- 2 Car Attached Garage
- Parking Accessed On Kitchen Level
- Garage Door Opener
- Drive Under Main Level
- Secured Garage or Parking
Home Design
- Contemporary Architecture
- Modern Architecture
- Composition Roof
- Three Sided Brick Exterior Elevation
- HardiePlank Type
Interior Spaces
- 2,368 Sq Ft Home
- 2-Story Property
- Ceiling Fan
- Second Story Great Room
- Family Room
- Dining Room Seats More Than Twelve
- Formal Dining Room
- City Views
- Fire and Smoke Detector
Kitchen
- Eat-In Kitchen
- Walk-In Pantry
- Microwave
- Dishwasher
- Stone Countertops
- Disposal
Flooring
- Wood
- Ceramic Tile
Bedrooms and Bathrooms
- 4 Bedrooms
- Oversized primary bedroom
- Walk-In Closet
- Dual Vanity Sinks in Primary Bathroom
- Soaking Tub
- Window or Skylight in Bathroom
Laundry
- Laundry Room
- Laundry on upper level
Outdoor Features
- Front Porch
Schools
- Dunwoody Elementary School
- Peachtree Middle School
- Dunwoody High School
Utilities
- Central Heating and Cooling System
- Phone Available
- Cable TV Available
Listing and Financial Details
- Security Deposit $3,195
- $150 Move-In Fee
- 12 Month Lease Term
- $75 Application Fee
- Assessor Parcel Number 18 353 03 060
Community Details
Overview
- Application Fee Required
- Village Mill Subdivision
Pet Policy
- Call for details about the types of pets allowed
Map
Source: First Multiple Listing Service (FMLS)
MLS Number: 7575853
APN: 18-353-03-060
- 4648 Equestrian Way
- 4735 Cambridge Trace
- 1888 Peeler Rd
- 4477 Village Dr
- 1935 Northbrooke Ln
- 1921 Northbrooke Ln
- 2116 Strasburg Ct
- 1015 Dunbar Dr
- 1011 Dunbar Dr
- 919 Dunbar Dr
- 4746 Chamblee Dunwoody Rd
- 2300 Peachford Rd Unit 2404
- 2300 Peachford Rd Unit 1410
- 2300 Peachford Rd Unit 1209
- 2251 Pernoshal Ct
- 2117 Bucktrout Place
- 2300 Peachford Rd Unit 3411
- 2300 Peachford Rd Unit 1205
- 1758 N Springs Dr
- 4962 Tilly Mill Rd
