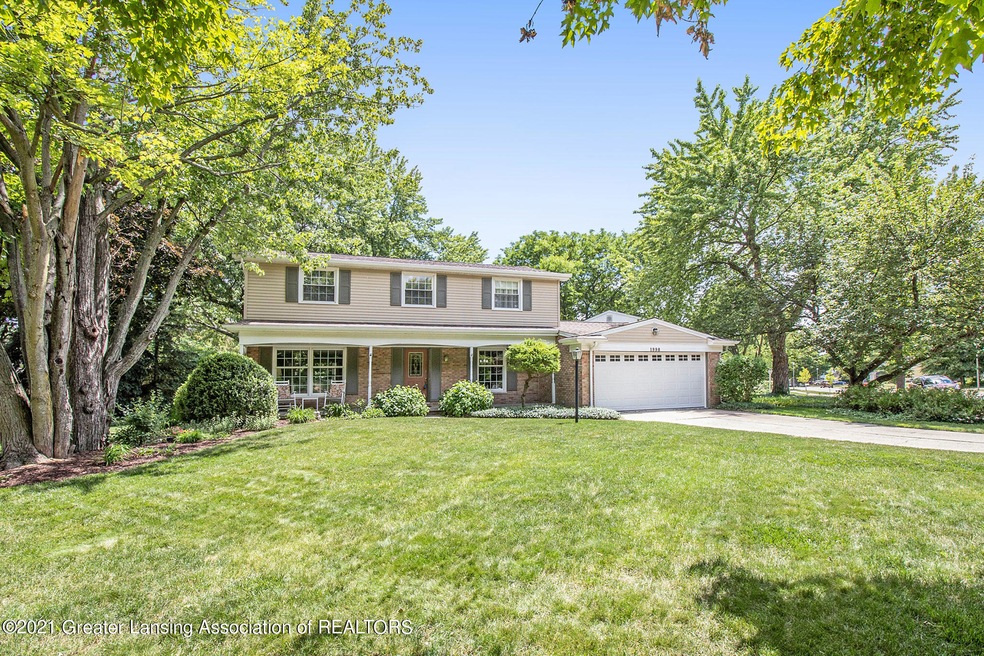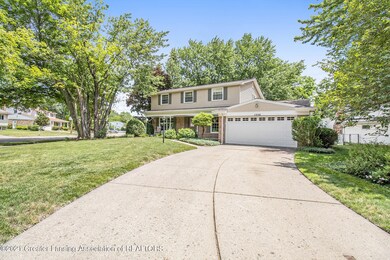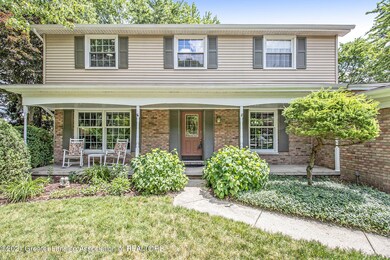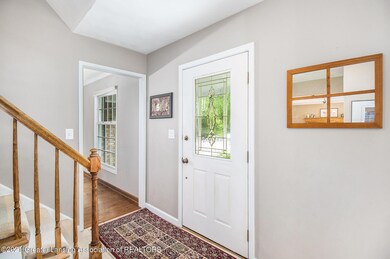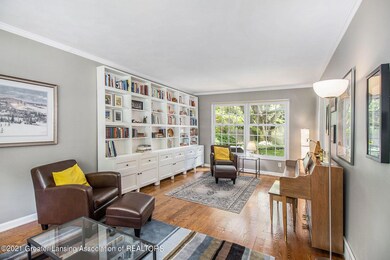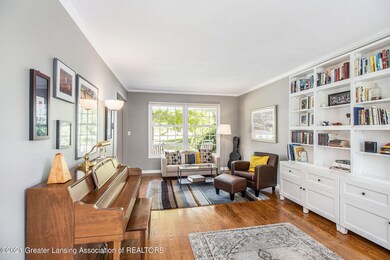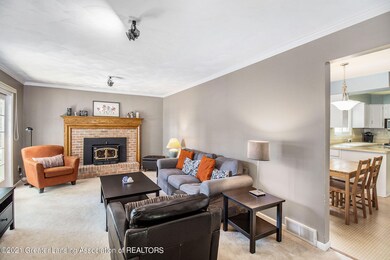
1998 Pinecrest Dr East Lansing, MI 48823
Estimated Value: $361,876 - $370,000
Highlights
- Colonial Architecture
- Wood Flooring
- Neighborhood Views
- Green Elementary School Rated A-
- Corner Lot
- 4-minute walk to Tamarisk Park
About This Home
As of July 2021Classic 4 bedroom, 2.5 bath, two story in the heart of Pinecrest Neighborhood steps away from the new elementary school, parks and trails! The roomy 1st floor with its circular 8 floor plan, perfect for entertaining and daily flow, has both formal living and dining rooms with hardwood floors; An inviting family room with slider access to a charming, private patio overlooking a lush fenced in backyard, includes a warm, brick hearth with wood burning insert; A bright and spacious eat in kitchen with stainless steel appliances has direct access to the recently converted laundry area which is now a perfect, quintessential utility/mud room with built-in bench, cubbies, hooks and storage with access to the side yard
garage and 1/2 bath! All four bedrooms are on the 4th floor with a master suite sporting extra closets as well as a walk-in and private bathroom suite. The main full bath with double vanity along with 3 bedrooms are just off the center hall. The partial basement has a rec-room which is open to the laundry with newer washer and dryer, and plenty of storage space. The mature yard has been beautifully landscaped for year round enjoyment. Meticulously maintained and updated, this is truly a move-in ready to enjoy home as the roof, furnace and water heater have all just been replaced while the windows and doors have all been updated! Laundry hook ups remain on the first floor. Home will be ready for showings soon!
Last Agent to Sell the Property
Berkshire Hathaway HomeServices License #6502400102 Listed on: 06/16/2021

Home Details
Home Type
- Single Family
Est. Annual Taxes
- $4,214
Year Built
- Built in 1967
Lot Details
- 0.25 Acre Lot
- Lot Dimensions are 89x125
- Gated Home
- Vinyl Fence
- Wood Fence
- Corner Lot
- Back Yard Fenced and Front Yard
Parking
- 2 Car Attached Garage
- Inside Entrance
- Parking Accessed On Kitchen Level
- Front Facing Garage
- Side Facing Garage
- Side by Side Parking
- Garage Door Opener
Home Design
- Colonial Architecture
- Traditional Architecture
- Brick Exterior Construction
- Block Foundation
- Shingle Roof
- Vinyl Siding
Interior Spaces
- 2-Story Property
- Crown Molding
- Ceiling Fan
- Wood Burning Fireplace
- Heatilator
- Self Contained Fireplace Unit Or Insert
- Insulated Windows
- Entrance Foyer
- Family Room with Fireplace
- Living Room
- Formal Dining Room
- Neighborhood Views
Kitchen
- Eat-In Kitchen
- Free-Standing Electric Oven
- Free-Standing Electric Range
- Microwave
- Freezer
- Dishwasher
- Disposal
Flooring
- Wood
- Carpet
- Linoleum
- Tile
Bedrooms and Bathrooms
- 4 Bedrooms
- Dual Closets
- Walk-In Closet
- Double Vanity
Laundry
- Laundry Room
- Laundry located on main level
- Dryer
- Washer
Partially Finished Basement
- Partial Basement
- Block Basement Construction
- Laundry in Basement
- Crawl Space
Home Security
- Smart Thermostat
- Fire and Smoke Detector
Outdoor Features
- Covered patio or porch
- Shed
- Rain Gutters
Utilities
- Forced Air Heating and Cooling System
- Heating System Uses Natural Gas
- 220 Volts
- 100 Amp Service
- Water Heater
- High Speed Internet
- Phone Available
- Cable TV Available
Community Details
Overview
- Pine Crest Subdivision
Recreation
- Community Playground
- Park
Ownership History
Purchase Details
Home Financials for this Owner
Home Financials are based on the most recent Mortgage that was taken out on this home.Purchase Details
Home Financials for this Owner
Home Financials are based on the most recent Mortgage that was taken out on this home.Purchase Details
Similar Homes in East Lansing, MI
Home Values in the Area
Average Home Value in this Area
Purchase History
| Date | Buyer | Sale Price | Title Company |
|---|---|---|---|
| Dennis Amy | $310,000 | None Available | |
| Roseth Cary James | $216,900 | Tri Title Agency Llc | |
| -- | $84,500 | -- |
Mortgage History
| Date | Status | Borrower | Loan Amount |
|---|---|---|---|
| Open | Dennis Amy | $210,000 | |
| Previous Owner | Roseth | $165,500 | |
| Previous Owner | Roseth Cary James | $186,900 | |
| Previous Owner | Bawden Deborah L | $176,000 | |
| Previous Owner | Bawden Deborah L | $22,000 |
Property History
| Date | Event | Price | Change | Sq Ft Price |
|---|---|---|---|---|
| 07/16/2021 07/16/21 | Sold | $310,000 | 0.0% | $136 / Sq Ft |
| 06/30/2021 06/30/21 | Pending | -- | -- | -- |
| 06/16/2021 06/16/21 | For Sale | $310,000 | -- | $136 / Sq Ft |
Tax History Compared to Growth
Tax History
| Year | Tax Paid | Tax Assessment Tax Assessment Total Assessment is a certain percentage of the fair market value that is determined by local assessors to be the total taxable value of land and additions on the property. | Land | Improvement |
|---|---|---|---|---|
| 2024 | $64 | $152,500 | $32,700 | $119,800 |
| 2023 | $7,158 | $135,500 | $28,300 | $107,200 |
| 2022 | $6,858 | $123,500 | $24,100 | $99,400 |
| 2021 | $4,300 | $114,700 | $23,000 | $91,700 |
| 2020 | $4,253 | $106,400 | $23,000 | $83,400 |
| 2019 | $4,079 | $100,400 | $24,900 | $75,500 |
| 2018 | $4,460 | $91,800 | $21,800 | $70,000 |
| 2017 | $4,282 | $91,600 | $22,000 | $69,600 |
| 2016 | -- | $86,700 | $22,000 | $64,700 |
| 2015 | -- | $82,000 | $41,050 | $40,950 |
| 2014 | -- | $74,800 | $38,118 | $36,682 |
Agents Affiliated with this Home
-
Sabrina Nagel

Seller's Agent in 2021
Sabrina Nagel
Berkshire Hathaway HomeServices
26 in this area
66 Total Sales
-
Katherine Keener

Buyer's Agent in 2021
Katherine Keener
Berkshire Hathaway HomeServices
(517) 256-8852
44 in this area
242 Total Sales
Map
Source: Greater Lansing Association of Realtors®
MLS Number: 256300
APN: 20-01-01-315-001
- 710 Gainsborough Dr
- 2158 Coolidge Rd
- 502 Gainsborough Dr
- 1785 Bramble Dr
- 1642 Coolidge Rd
- 1418 Roxburgh Ave Unit 11
- 2772 Marfitt Rd
- 1210 Whittier Dr
- 268 W Saginaw St Unit 202
- 1425 Lakeside Dr Unit 71
- 341 W Saginaw St
- 1455 Lakeside Dr Unit 75
- 1283 Chartwell Carriage Way N
- 1354 Chartwell Carriage Way N Unit 15
- 1008 Touraine Ave
- 976 Whittier Dr
- 311 Clarendon Rd
- 992 Touraine Ave
- 3318 Hamlet Cir
- 1132 Sabron Dr
- 1998 Pinecrest Dr
- 1990 Pinecrest Dr
- 801 Tarleton Ave
- 1982 Pinecrest Dr
- 1991 N Harrison Rd
- 822 Tarleton Ave
- 1997 Pinecrest Dr
- 812 Tarleton Ave
- 834 Tarleton Ave
- 802 Tarleton Ave
- 1985 N Harrison Rd
- 1974 Pinecrest Dr
- 1981 Pinecrest Dr
- 842 Tarleton Ave
- 1977 N Harrison Rd
- 1973 Pinecrest Dr
- 850 Tarleton Ave
- 1998 Winchester Dr
- 1968 Pinecrest Dr
- 1990 Winchester Dr
