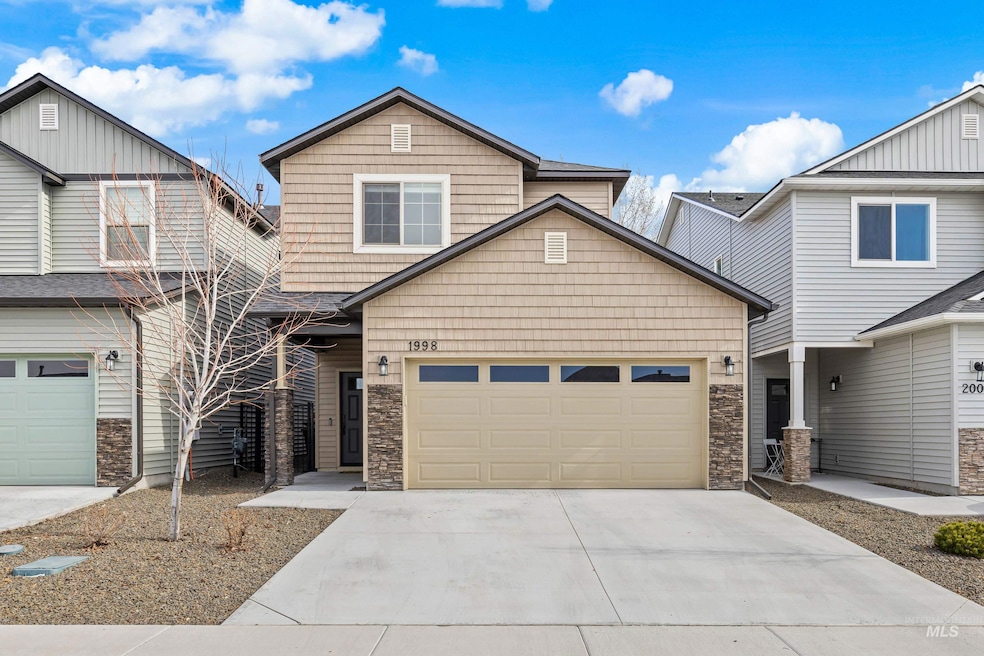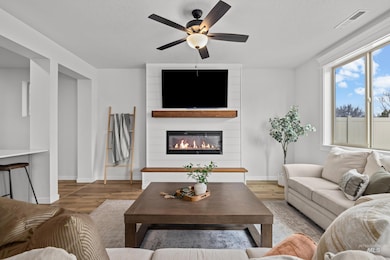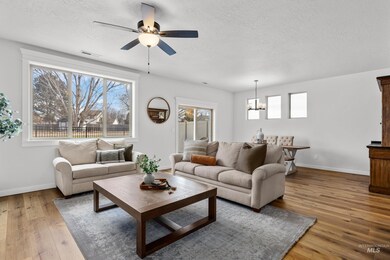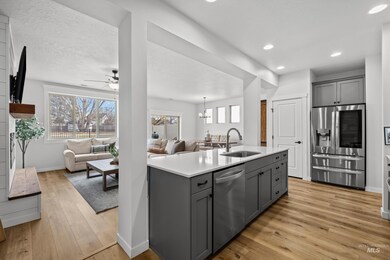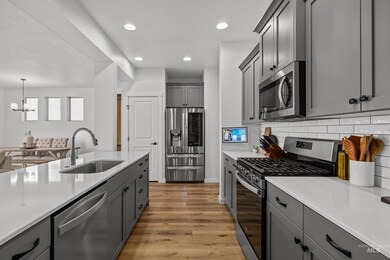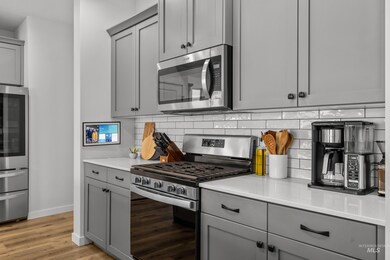
$475,000
- 4 Beds
- 2 Baths
- 1,626 Sq Ft
- 3401 S Murlo Way
- Meridian, ID
This beautifully maintained single-story gem features 4 bedrooms, 2 bathrooms and a additional flex space - perfect for a home office, playroom, or additional living area. Enjoy peace of mind with a brand new roof and take full advantage of the incredible built-in storage throughout the home, including custom shelving in the closets and garage. The kitchen is a showstopper with a gorgeous butcher
Celeste Blackburn Silvercreek Realty Group
