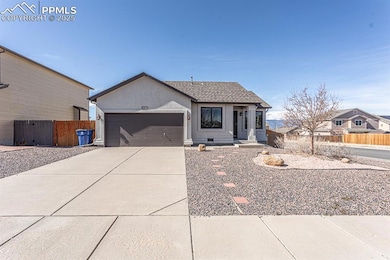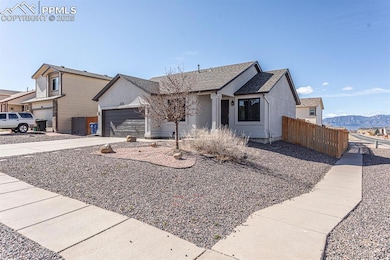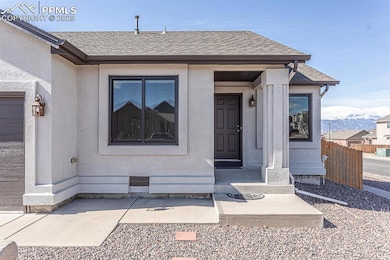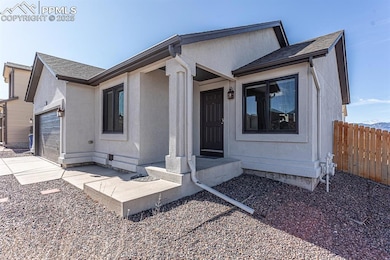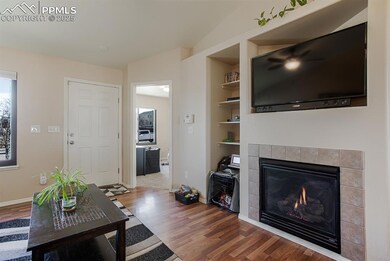
1998 Tee Post Ln Colorado Springs, CO 80951
Cimarron Hills NeighborhoodHighlights
- Views of Pikes Peak
- Ranch Style House
- Forced Air Heating and Cooling System
- Vaulted Ceiling
- 2 Car Attached Garage
- Ceiling Fan
About This Home
As of May 2025Beautiful Claremont Ranch Home with Main-Level Living! This gorgeous stucco home boasts a brand-new roof, offering potential homeowners insurance savings! Step into the great room, the heart of the home, featuring a vaulted ceiling, cozy gas fireplace, and built-in shelving, creating a warm and inviting ambiance. The kitchen is filled with natural light and showcases breathtaking mountain views through the stunning bay windows. It also offers ample cabinet and counter space for all your cooking needs. Step outside to the spacious backyard and patio, where you can enjoy the same beautiful mountain views. The patio includes an extra privacy fence for added seclusion. The garage offers a convenient service door leading to the backyard for easy access. The master suite features a walk-in closet and an attached bath. There are two additional bedrooms and a second full bathroom, providing plenty of space for family or guests. Additional updates include newer windows installed in 2020 and a newer water heater installed in 2021. Located in a quiet neighborhood backing to open space, this home is close to shopping, parks, military bases, and schools. Don't miss your chance to see this gem—schedule a showing today!
Last Agent to Sell the Property
HomeSmart Brokerage Phone: 719-634-8761 Listed on: 03/24/2025

Home Details
Home Type
- Single Family
Est. Annual Taxes
- $1,670
Year Built
- Built in 2004
Parking
- 2 Car Attached Garage
Property Views
- Pikes Peak
- Mountain
Home Design
- Ranch Style House
- Shingle Roof
- Stucco
Interior Spaces
- 1,000 Sq Ft Home
- Vaulted Ceiling
- Ceiling Fan
- Gas Fireplace
- Crawl Space
Kitchen
- Microwave
- Dishwasher
- Disposal
Bedrooms and Bathrooms
- 3 Bedrooms
- 2 Full Bathrooms
Utilities
- Forced Air Heating and Cooling System
- Heating System Uses Natural Gas
- 220 Volts in Kitchen
Additional Features
- Remote Devices
- 6,451 Sq Ft Lot
Ownership History
Purchase Details
Home Financials for this Owner
Home Financials are based on the most recent Mortgage that was taken out on this home.Purchase Details
Home Financials for this Owner
Home Financials are based on the most recent Mortgage that was taken out on this home.Purchase Details
Purchase Details
Home Financials for this Owner
Home Financials are based on the most recent Mortgage that was taken out on this home.Similar Homes in Colorado Springs, CO
Home Values in the Area
Average Home Value in this Area
Purchase History
| Date | Type | Sale Price | Title Company |
|---|---|---|---|
| Warranty Deed | $287,000 | Unified Title Co | |
| Interfamily Deed Transfer | -- | None Available | |
| Warranty Deed | $185,900 | None Available | |
| Special Warranty Deed | $166,800 | Stewart Title |
Mortgage History
| Date | Status | Loan Amount | Loan Type |
|---|---|---|---|
| Open | $277,000 | New Conventional | |
| Closed | $271,650 | New Conventional | |
| Previous Owner | $170,365 | VA |
Property History
| Date | Event | Price | Change | Sq Ft Price |
|---|---|---|---|---|
| 05/19/2025 05/19/25 | Sold | $385,000 | 0.0% | $385 / Sq Ft |
| 04/18/2025 04/18/25 | Pending | -- | -- | -- |
| 04/11/2025 04/11/25 | Price Changed | $385,000 | -3.8% | $385 / Sq Ft |
| 03/24/2025 03/24/25 | For Sale | $400,000 | -- | $400 / Sq Ft |
Tax History Compared to Growth
Tax History
| Year | Tax Paid | Tax Assessment Tax Assessment Total Assessment is a certain percentage of the fair market value that is determined by local assessors to be the total taxable value of land and additions on the property. | Land | Improvement |
|---|---|---|---|---|
| 2024 | $1,568 | $26,150 | $5,290 | $20,860 |
| 2023 | $1,568 | $26,150 | $5,290 | $20,860 |
| 2022 | $1,727 | $17,990 | $4,170 | $13,820 |
| 2021 | $1,792 | $18,510 | $4,290 | $14,220 |
| 2020 | $1,492 | $15,370 | $3,580 | $11,790 |
| 2019 | $1,568 | $15,370 | $3,580 | $11,790 |
| 2018 | $1,348 | $13,070 | $3,560 | $9,510 |
| 2017 | $1,270 | $13,070 | $3,560 | $9,510 |
| 2016 | $1,182 | $12,450 | $3,580 | $8,870 |
| 2015 | $1,182 | $12,450 | $3,580 | $8,870 |
| 2014 | $1,101 | $11,450 | $3,580 | $7,870 |
Agents Affiliated with this Home
-
Danielle Reid
D
Seller's Agent in 2025
Danielle Reid
HomeSmart
(719) 331-1131
3 in this area
49 Total Sales
-
Kayla Kramer
K
Seller Co-Listing Agent in 2025
Kayla Kramer
HomeSmart
(719) 338-8161
2 in this area
23 Total Sales
-
Taylor Kibler
T
Buyer's Agent in 2025
Taylor Kibler
Keller Williams Partners
(719) 396-9794
4 in this area
58 Total Sales
Map
Source: Pikes Peak REALTOR® Services
MLS Number: 6164140
APN: 54043-04-010
- 1744 Reilly Grove
- 1833 Reilly Grove
- 1839 Belton Heights
- 1502 Woodpark Dr
- 1826 Sandtoft Heights
- 1814 Sandtoft Heights
- 1874 Sandtoft Heights
- 8004 Brittinger Way
- 1974 Capital Dr
- 8333 Hames Dr
- 7882 February Dr
- 2068 Killdeer Ct
- 1915 Pinyon Jay Dr
- 2141 Riverwalk Pkwy
- 2196 Riverwalk Pkwy
- 2336 Klein Place
- 2122 Springside Dr
- 1899 Woodpark Dr
- 2132 Springside Dr
- 2107 Pinyon Jay Dr

