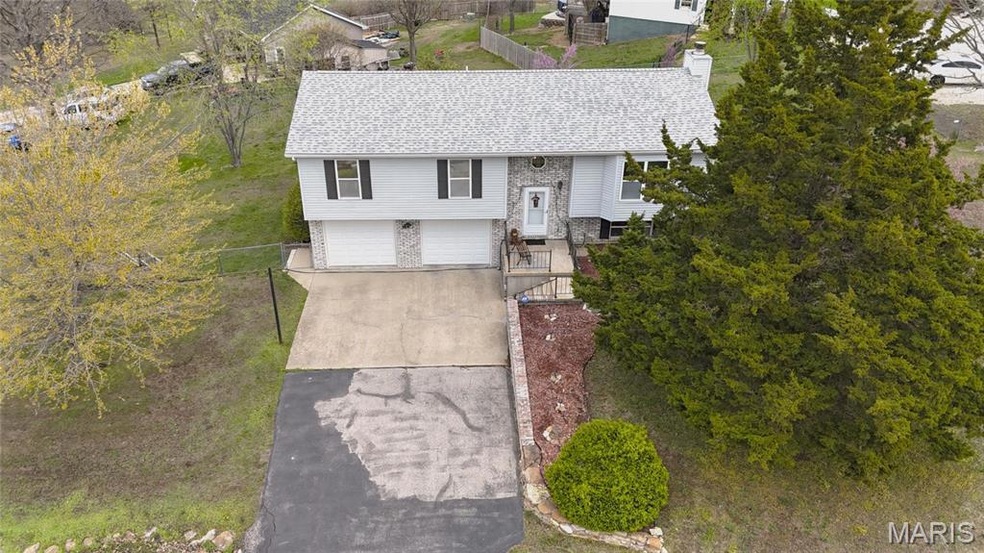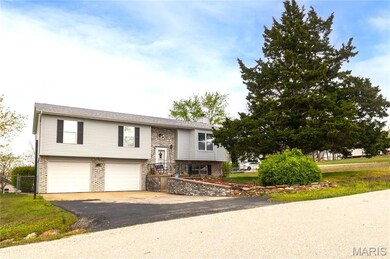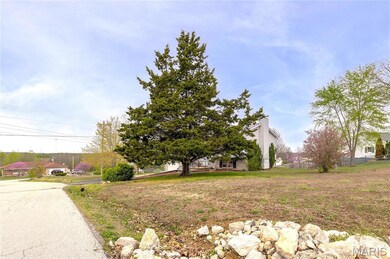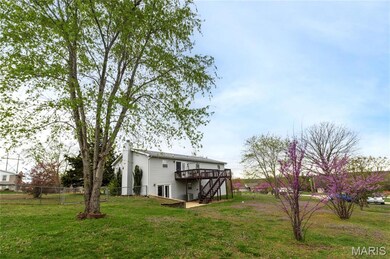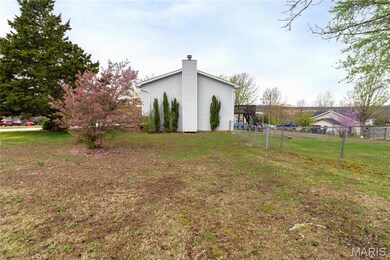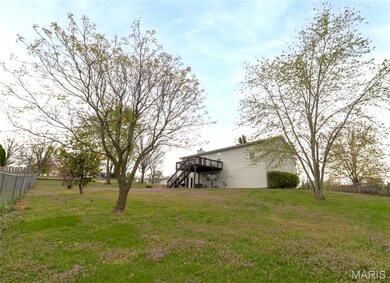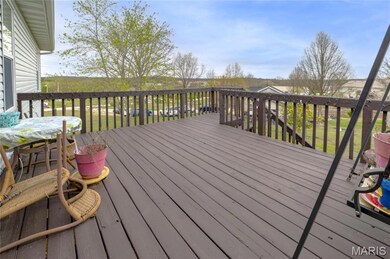
19985 Simmons Rd Waynesville, MO 65583
Estimated payment $1,500/month
Highlights
- 1 Fireplace
- Corner Lot
- Central Heating and Cooling System
- Freedom Elementary School Rated A-
- French Doors
- 2 Car Garage
About This Home
Check out this 4-bedroom, 3-bath home with a large 2-car garage on almost a half-acre lot in a great area! Located on a corner lot that is fenced for kids or pets and has easy access to Fort Leonard Wood, shopping, and restaurants! On the main floor, you will find a large kitchen with Corian countertops, pretty backsplash, tiled floors, a spacious pantry, and a French door leading to the back deck with amazing views, a large living room with a bay window, 3 bedrooms, 2 full baths, and plenty of storage in the spacious closets. Downstairs offers a large family room with a stone wood-burning fireplace, French doors leading to the patio, a 4th bedroom, an additional bathroom, the laundry room, and the extra-large garage! Come and take a look, and you will love the space and convenience of this home
Home Details
Home Type
- Single Family
Est. Annual Taxes
- $1,315
Year Built
- Built in 1992
Lot Details
- 0.49 Acre Lot
- Corner Lot
Parking
- 2 Car Garage
Home Design
- Split Level Home
Interior Spaces
- 1 Fireplace
- French Doors
- Carpet
- Basement
- Bedroom in Basement
- Storm Doors
Bedrooms and Bathrooms
- 4 Bedrooms
Schools
- Waynesville R-Vi Elementary School
- Waynesville Middle School
- Waynesville Sr. High School
Utilities
- Central Heating and Cooling System
- Heat Pump System
Listing and Financial Details
- Assessor Parcel Number 11-7.0-36-000-000-002-056
Map
Home Values in the Area
Average Home Value in this Area
Tax History
| Year | Tax Paid | Tax Assessment Tax Assessment Total Assessment is a certain percentage of the fair market value that is determined by local assessors to be the total taxable value of land and additions on the property. | Land | Improvement |
|---|---|---|---|---|
| 2024 | $1,315 | $25,859 | $5,111 | $20,748 |
| 2023 | $1,284 | $25,859 | $5,111 | $20,748 |
| 2022 | $1,197 | $25,859 | $5,111 | $20,748 |
| 2021 | $1,180 | $25,859 | $5,111 | $20,748 |
| 2020 | $1,159 | $25,153 | $0 | $0 |
| 2019 | $1,147 | $24,871 | $0 | $0 |
| 2018 | $1,139 | $24,871 | $0 | $0 |
| 2017 | $1,134 | $25,288 | $0 | $0 |
| 2016 | $1,081 | $24,870 | $0 | $0 |
| 2015 | $1,013 | $24,870 | $0 | $0 |
| 2014 | $1,013 | $24,870 | $0 | $0 |
Property History
| Date | Event | Price | Change | Sq Ft Price |
|---|---|---|---|---|
| 05/14/2025 05/14/25 | Pending | -- | -- | -- |
| 05/05/2025 05/05/25 | Price Changed | $249,500 | -0.2% | $120 / Sq Ft |
| 04/11/2025 04/11/25 | For Sale | $250,000 | -- | $120 / Sq Ft |
| 04/11/2025 04/11/25 | Off Market | -- | -- | -- |
Purchase History
| Date | Type | Sale Price | Title Company |
|---|---|---|---|
| Warranty Deed | -- | None Available | |
| Warranty Deed | -- | None Available |
Mortgage History
| Date | Status | Loan Amount | Loan Type |
|---|---|---|---|
| Open | $161,731 | FHA | |
| Closed | $168,198 | New Conventional | |
| Previous Owner | $163,000 | VA |
Similar Homes in Waynesville, MO
Source: MARIS MLS
MLS Number: MIS25022853
APN: 11-7.0-36-000-000-002-056
- 24520 Spencer Rd
- 24445 Shadow Dr
- 20255 Steer Rd
- 24825 Spencer Rd
- 24800 Southside Rd
- 19782 Sugar Ln
- 0 Southside
- 19720 Stallion Dr
- 0 Salina Rd
- 24444 Sounder Ln Unit A-D
- 0 Highway H
- 19738 Stirrup Ln
- 19211 Salina Rd
- 0 Tract 24 Salina
- 000 Discovery Dr
- 118 Auburn Dr
- 203 Tremont Dr
- 108 Auburn Dr
- 0 Lot 1 Westwinds S D
- 212 Tremont Dr
