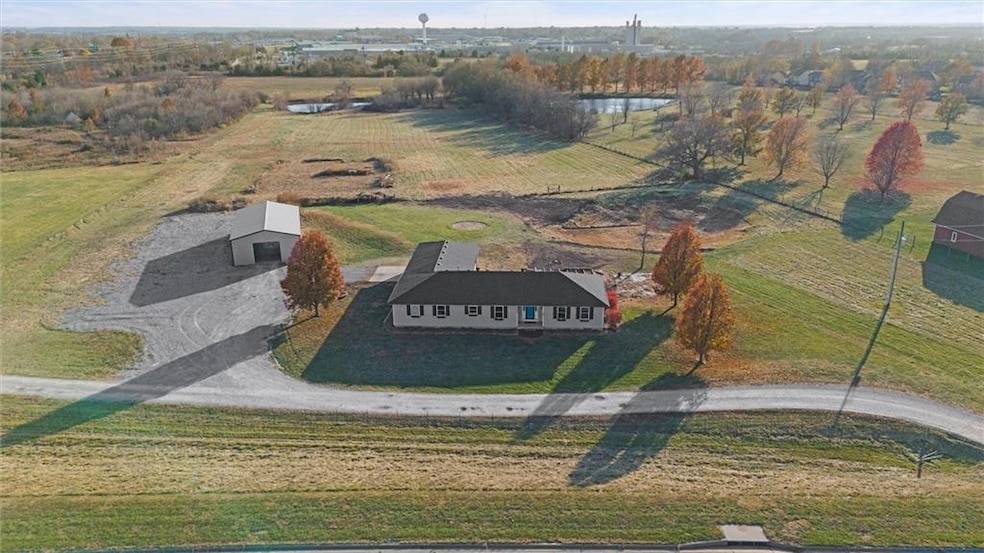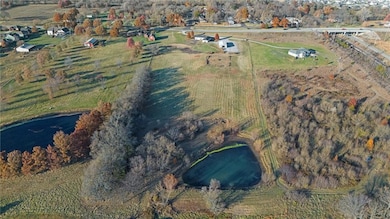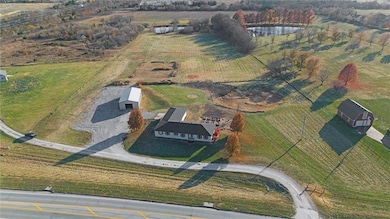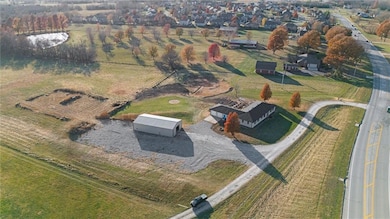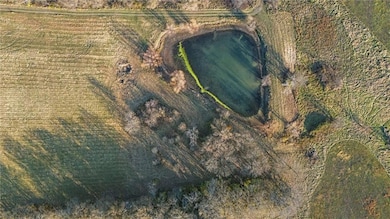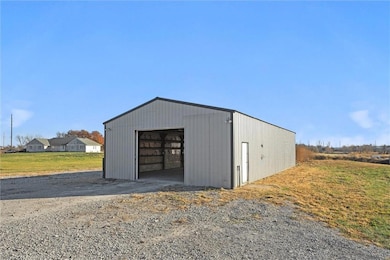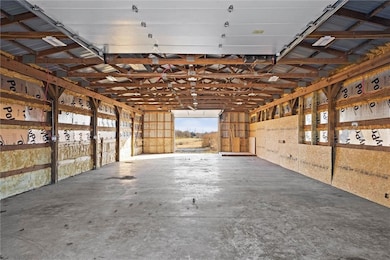19985 W 199th St Spring Hill, KS 66083
Estimated payment $4,490/month
Highlights
- 441,698 Sq Ft lot
- Deck
- Recreation Room
- Custom Closet System
- Pond
- Ranch Style House
About This Home
YOU COULD BE HOME FOR THE HOLIDAYS!! This Beautifully Remodeled 3000+ sq foot stick built Ranch Home, an Updated 30 X 60 Shop with a Stocked Pond on more than 10 Acres in JOHNSON COUNTY could be yours!! This location has it all. This country home offers the perfect blend of peaceful scenic living with the convenience of nearby city amenities. You have to see these beautiful new floors, the new soft close cabinets throughout the entire home and the spa like primary bath! All new one year SS appliances and composite roof! Welcoming and warm this home has three additional oversized secondary bedrooms for your growing family. A brand new deck overlooks your open spaces. Sunroom for growing seedlings during cooler months and a full raised garden area just out your back doors! The shop has new 6 inch concrete floors for heavy equipment, all new electricity and lights, and 2 new garage doors and openers. Sunroom and partially unfinished basement are ready for your ideas! Basement has tall 10 foot walls. Come play outside!! Bring your horses! Pond stocked for fishing! Close to 169 highway and convenient for 69 as well. Be sure and watch the video!
Listing Agent
Keller Williams Realty Partners Inc. Brokerage Phone: 913-749-2484 License #00247047 Listed on: 11/20/2025

Open House Schedule
-
Saturday, November 29, 202512:00 am to 2:00 pm11/29/2025 12:00:00 AM +00:0011/29/2025 2:00:00 PM +00:00Add to Calendar
Home Details
Home Type
- Single Family
Est. Annual Taxes
- $7,927
Year Built
- Built in 1971
Lot Details
- 10.14 Acre Lot
- Partially Fenced Property
- Paved or Partially Paved Lot
Parking
- 4 Car Garage
- Inside Entrance
- Side Facing Garage
Home Design
- Ranch Style House
- Traditional Architecture
- Frame Construction
- Composition Roof
- Vinyl Siding
Interior Spaces
- Ceiling Fan
- Mud Room
- Entryway
- Family Room Downstairs
- Dining Room
- Open Floorplan
- Recreation Room
- Sun or Florida Room
- Carpet
Kitchen
- Breakfast Area or Nook
- Dishwasher
- Stainless Steel Appliances
- Kitchen Island
Bedrooms and Bathrooms
- 4 Bedrooms
- Custom Closet System
- Walk-In Closet
- 2 Full Bathrooms
Laundry
- Laundry Room
- Laundry on main level
Basement
- Basement Fills Entire Space Under The House
- Bedroom in Basement
Outdoor Features
- Pond
- Deck
Utilities
- Central Air
- Heating System Uses Natural Gas
- Septic Tank
Community Details
- No Home Owners Association
Listing and Financial Details
- Assessor Parcel Number 9F231511-3007
- $0 special tax assessment
Map
Home Values in the Area
Average Home Value in this Area
Tax History
| Year | Tax Paid | Tax Assessment Tax Assessment Total Assessment is a certain percentage of the fair market value that is determined by local assessors to be the total taxable value of land and additions on the property. | Land | Improvement |
|---|---|---|---|---|
| 2024 | $7,927 | $67,980 | $34,562 | $33,418 |
| 2023 | $6,925 | $58,509 | $30,092 | $28,417 |
| 2022 | $6,710 | $56,099 | $24,116 | $31,983 |
| 2021 | $6,127 | $49,891 | $21,143 | $28,748 |
| 2020 | $4,769 | $38,571 | $8,945 | $29,626 |
| 2019 | $4,248 | $34,179 | $8,533 | $25,646 |
| 2018 | $3,554 | $32,317 | $8,506 | $23,811 |
| 2017 | $3,595 | $2,260 | $207 | $2,053 |
| 2016 | $3,262 | $26,852 | $6,372 | $20,480 |
| 2015 | $3,243 | $26,666 | $6,342 | $20,324 |
| 2013 | -- | $24,307 | $6,318 | $17,989 |
Property History
| Date | Event | Price | List to Sale | Price per Sq Ft | Prior Sale |
|---|---|---|---|---|---|
| 11/20/2025 11/20/25 | For Sale | $725,000 | +23.9% | $228 / Sq Ft | |
| 11/22/2024 11/22/24 | Sold | -- | -- | -- | View Prior Sale |
| 10/25/2024 10/25/24 | For Sale | $585,000 | -- | $185 / Sq Ft |
Purchase History
| Date | Type | Sale Price | Title Company |
|---|---|---|---|
| Warranty Deed | -- | Platinum Title | |
| Warranty Deed | -- | Platinum Title | |
| Quit Claim Deed | -- | First American Title | |
| Quit Claim Deed | -- | First American Title |
Source: Heartland MLS
MLS Number: 2583677
APN: 9F231511-3007
- 20711 W 199th St
- 20410 W 201st St
- 20127 Falcon Ridge Dr
- The Providence Plan at Boulder Springs
- The Martinique Plan at Boulder Springs
- The Antigua Plan at Boulder Springs
- The St Marten II Plan at Boulder Springs
- The St Marten Plan at Boulder Springs
- The Heritage Plan at Boulder Springs
- The Montego Plan at Boulder Springs
- The St Croix Plan at Boulder Springs
- 19620 W 201st St
- 19631 W 201st St
- Chatham Plan at Woodland Crossing
- 19621 W 201st St
- Holcombe Plan at Woodland Crossing
- Bellamy Plan at Woodland Crossing
- Newcastle Plan at Woodland Crossing
- Harmony Plan at Woodland Crossing
- 20174 Cornice St
- 19649 W 200th St
- 19616 W 199th Terrace
- 19613 W 200th St
- 19611 W 201st St
- 19979 Cornice St
- 19987 Cornice St
- 19637 W 200th St
- 200-450 E Wilson St
- 21541 S Main St
- 21203 W 216th Terrace
- 22650 S Harrison St
- 16894 S Bell Rd
- 25901 W 178th St
- 16364 S Ryckert St
- 847 S Hemlock St
- 1000 Wildcat Run
- 15450 S Brentwood St
- 18851 W 153rd Ct
- 742 S Cypress St
- 18417 Spruce St
