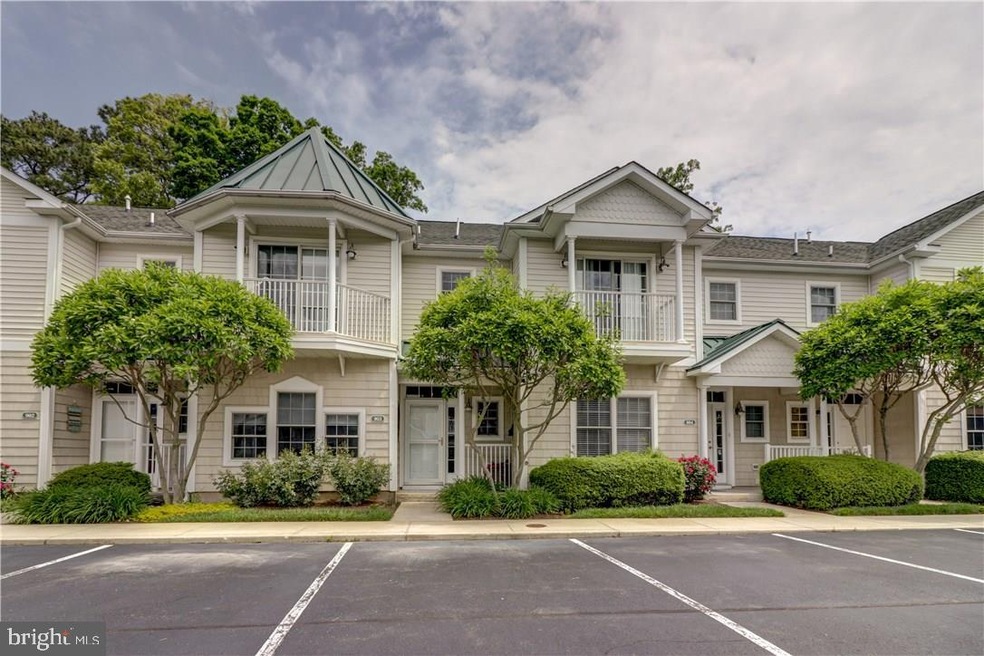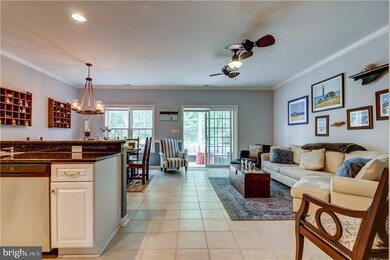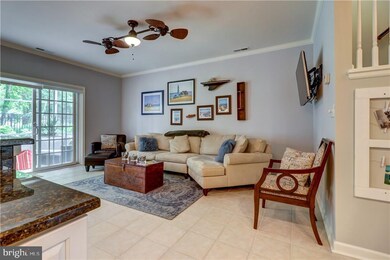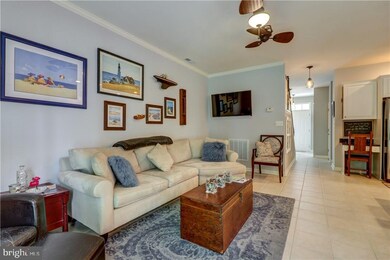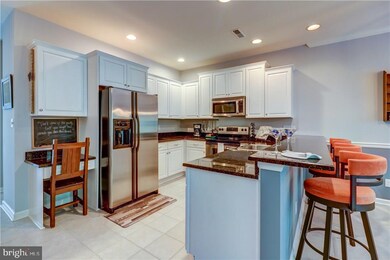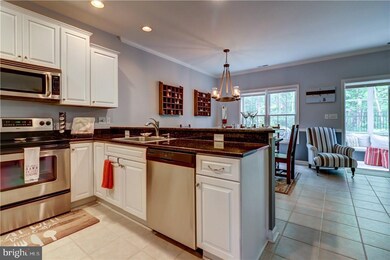
19988 Sandy Bottom Cir Unit 903 Rehoboth Beach, DE 19971
Highlights
- Gated Community
- Community Pool
- Balcony
- Rehoboth Elementary School Rated A
- Jogging Path
- Porch
About This Home
As of August 2018LIVE, PLAY, AND RELAX in this gorgeous 4 Bed/3 Bath Rehoboth Beach home! Walk to downtown Rehoboth, or stay in and enjoy the wooded views, outdoor living space, and high end finishes. The 1st floor features a master bedroom w/connecting full bath. The tile floors flow throughout the open floor plan, and compliment the stylish kitchen. The screened porch is PERFECT for morning coffee and summer cocktails. The master bedroom on the second floor features an en-suite bath with soaking tub, separate shower, walk-in master closet, and a private sun-drenched deck that overlooks the woods of Cape Henlopen State Park?s Junction and Breakwater Trail. Additional features include a floored attic for storage, tankless water heater, and low utility fees. The community has private gated access, an award-winning in-ground pool, hot tub, beautiful landscaping, and is very well maintained. This home is ideally positioned to enjoy year round resort style living, and WILL GO QUICK!
Last Agent to Sell the Property
Monument Sotheby's International Realty License #RS-0016036 Listed on: 05/25/2018

Townhouse Details
Home Type
- Townhome
Est. Annual Taxes
- $1,067
Year Built
- Built in 2004
Lot Details
- Landscaped
- Sprinkler System
- Cleared Lot
HOA Fees
- $394 Monthly HOA Fees
Parking
- Assigned Parking
Home Design
- Shingle Roof
- Asphalt Roof
- Vinyl Siding
- Concrete Perimeter Foundation
- Stick Built Home
Interior Spaces
- 1,860 Sq Ft Home
- Property has 2 Levels
- Ceiling Fan
- Insulated Windows
- Window Treatments
- Window Screens
- Insulated Doors
- Living Room
- Dining Room
Kitchen
- Electric Oven or Range
- Microwave
- Ice Maker
- Dishwasher
- Disposal
Flooring
- Carpet
- Tile or Brick
Bedrooms and Bathrooms
- 4 Main Level Bedrooms
- En-Suite Primary Bedroom
- 3 Full Bathrooms
Laundry
- Laundry Room
- Electric Dryer
- Washer
Home Security
Outdoor Features
- Balcony
- Screened Patio
- Porch
Schools
- Rehoboth Elementary School
- Beacon Middle School
- Cape Henlopen High School
Utilities
- Forced Air Heating and Cooling System
- Cooling System Utilizes Bottled Gas
- Humidifier
- Heating System Uses Gas
- Heating System Uses Propane
- 200+ Amp Service
- Natural Gas Water Heater
Listing and Financial Details
- Assessor Parcel Number 334-13.00-352.01-903
Community Details
Overview
- Tides Subdivision
Recreation
- Community Pool
- Jogging Path
- Bike Trail
Security
- Gated Community
- Storm Doors
Ownership History
Purchase Details
Home Financials for this Owner
Home Financials are based on the most recent Mortgage that was taken out on this home.Similar Homes in Rehoboth Beach, DE
Home Values in the Area
Average Home Value in this Area
Purchase History
| Date | Type | Sale Price | Title Company |
|---|---|---|---|
| Deed | $418,750 | -- |
Mortgage History
| Date | Status | Loan Amount | Loan Type |
|---|---|---|---|
| Open | $210,000 | Stand Alone Refi Refinance Of Original Loan | |
| Closed | $223,750 | New Conventional | |
| Previous Owner | $316,800 | Stand Alone Refi Refinance Of Original Loan |
Property History
| Date | Event | Price | Change | Sq Ft Price |
|---|---|---|---|---|
| 07/02/2025 07/02/25 | For Sale | $649,999 | +55.2% | $349 / Sq Ft |
| 08/27/2018 08/27/18 | Sold | $418,750 | -1.4% | $225 / Sq Ft |
| 06/04/2018 06/04/18 | Pending | -- | -- | -- |
| 05/25/2018 05/25/18 | For Sale | $424,900 | -- | $228 / Sq Ft |
Tax History Compared to Growth
Tax History
| Year | Tax Paid | Tax Assessment Tax Assessment Total Assessment is a certain percentage of the fair market value that is determined by local assessors to be the total taxable value of land and additions on the property. | Land | Improvement |
|---|---|---|---|---|
| 2024 | $1,067 | $20,900 | $0 | $20,900 |
| 2023 | $1,066 | $20,900 | $0 | $20,900 |
| 2022 | $1,029 | $20,900 | $0 | $20,900 |
| 2021 | $1,020 | $20,900 | $0 | $20,900 |
| 2020 | $1,016 | $20,900 | $0 | $20,900 |
| 2019 | $1,018 | $20,900 | $0 | $20,900 |
| 2018 | $951 | $21,650 | $0 | $0 |
| 2017 | $910 | $21,650 | $0 | $0 |
| 2016 | $865 | $21,650 | $0 | $0 |
| 2015 | $826 | $21,650 | $0 | $0 |
| 2014 | $820 | $21,650 | $0 | $0 |
Agents Affiliated with this Home
-
Brian Barrows

Seller's Agent in 2025
Brian Barrows
OCEAN ATLANTIC SOTHEBYS
(302) 228-0204
141 in this area
392 Total Sales
-
Amanda Valcik
A
Seller Co-Listing Agent in 2025
Amanda Valcik
OCEAN ATLANTIC SOTHEBYS
1 in this area
3 Total Sales
-
Andy Staton

Seller's Agent in 2018
Andy Staton
OCEAN ATLANTIC SOTHEBYS
(302) 841-2127
79 in this area
249 Total Sales
-
AMY SHUPARD
A
Buyer's Agent in 2018
AMY SHUPARD
Dave McCarthy & Associates, Inc.
(302) 226-3770
6 in this area
10 Total Sales
Map
Source: Bright MLS
MLS Number: 1001648464
APN: 334-13.00-352.01-903
- 19994 Sandy Bottom Cir Unit 8105
- 19999 Sandy Bottom Cir Unit 6103
- 19967 Sandy Bottom Cir Unit 102
- 19967 Sandy Bottom Cir Unit 104
- 19967 Sandy Bottom Cir Unit 103
- 20007 Sandy Bottom Cir Unit 4203
- 20007 Sandy Bottom Cir Unit 4302
- 19914 Ames Dr
- 19916 Ames Dr Unit 112
- 37162 Burton Ave
- 19899 Ames Dr Unit 134
- 19751 Duffy St
- 36980 Turnstone Cir Unit 77
- Lot 16 Burton Ave
- 19690 Dunbar St
- 19805 Coastal Hwy Unit 322
- 19805 Coastal Hwy Unit 222
- 19805 Coastal Hwy Unit 221
- 19805 Coastal Hwy Unit 308
- 19805 Coastal Hwy Unit 231
