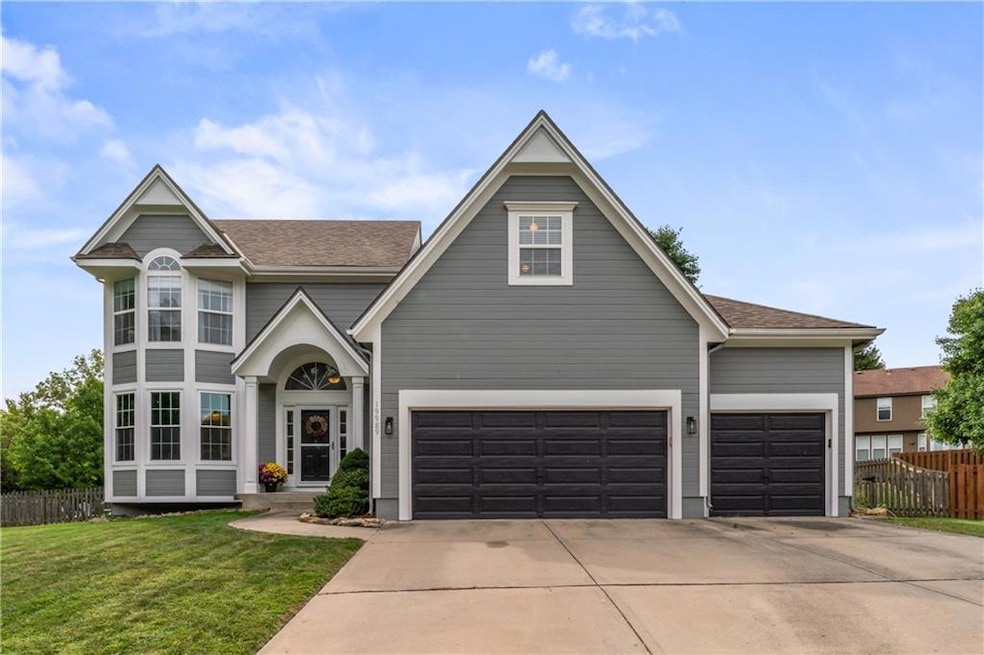19989 W 219th Terrace Spring Hill, KS 66083
Estimated payment $2,740/month
Highlights
- Deck
- Vaulted Ceiling
- Great Room
- Recreation Room
- Traditional Architecture
- No HOA
About This Home
Step inside this spacious, light-filled home and fall in love with its airy, modern vibe. The soaring vaulted entry welcomes you in, leading to a formal dining room perfect for hosting family dinners or lively gatherings. The huge great room flows seamlessly into the updated kitchen and breakfast area, creating the ultimate open-concept space for everyday living. Upstairs, the primary suite is a true retreat, featuring a generous walk-in closet with convenient laundry hook-ups and plenty of natural light. You’ll find three more spacious bedrooms and a full hall bath. Enjoy movie nights or game days in the finished lower level, complete with a rec room, movie room, and wet bar. Step outside to a private cul-de-sac lot with a large fenced yard, sides to greenspace, composite decking, and a playset that stays with the home! Additional perks include: 4th-car tandem garage; 6 Year young roof; all curtains remain in home; washer, dryer, and refrigerator just 3 years old (and all appliances stay) This home truly has it all—space, style, and updates—ready for you to move right in and start making memories!
Home Details
Home Type
- Single Family
Est. Annual Taxes
- $6,351
Year Built
- Built in 2002
Lot Details
- 0.3 Acre Lot
- Side Green Space
- Cul-De-Sac
- Wood Fence
Parking
- 4 Car Attached Garage
- Front Facing Garage
- Tandem Parking
Home Design
- Traditional Architecture
- Frame Construction
- Composition Roof
Interior Spaces
- 2-Story Property
- Wet Bar
- Vaulted Ceiling
- Ceiling Fan
- Entryway
- Great Room
- Formal Dining Room
- Recreation Room
- Fire and Smoke Detector
Kitchen
- Breakfast Room
- Eat-In Kitchen
- Built-In Electric Oven
- Dishwasher
- Disposal
Flooring
- Carpet
- Ceramic Tile
Bedrooms and Bathrooms
- 4 Bedrooms
- Walk-In Closet
- Spa Bath
Laundry
- Laundry on upper level
- Washer
Finished Basement
- Sump Pump
- Natural lighting in basement
Outdoor Features
- Deck
- Porch
Schools
- Spring Hill Elementary School
- Spring Hill High School
Additional Features
- City Lot
- Forced Air Heating and Cooling System
Community Details
- No Home Owners Association
- Victory Woods Subdivision
Listing and Financial Details
- Exclusions: See Disclosutr
- Assessor Parcel Number 036-23-0-40-07-007.00-0
- $0 special tax assessment
Map
Home Values in the Area
Average Home Value in this Area
Tax History
| Year | Tax Paid | Tax Assessment Tax Assessment Total Assessment is a certain percentage of the fair market value that is determined by local assessors to be the total taxable value of land and additions on the property. | Land | Improvement |
|---|---|---|---|---|
| 2025 | $6,351 | $45,851 | $6,072 | $39,779 |
| 2024 | $6,351 | $44,356 | $5,272 | $39,084 |
| 2023 | $6,187 | $42,849 | $4,572 | $38,277 |
| 2022 | $5,572 | $37,674 | $3,901 | $33,773 |
| 2021 | $2,542 | $0 | $0 | $0 |
| 2020 | $4,907 | $0 | $0 | $0 |
| 2019 | $4,568 | $0 | $0 | $0 |
| 2018 | $4,193 | $0 | $0 | $0 |
| 2017 | $0 | $0 | $0 | $0 |
| 2016 | -- | $0 | $0 | $0 |
| 2015 | -- | $0 | $0 | $0 |
| 2014 | -- | $0 | $0 | $0 |
| 2013 | $3,631 | $0 | $0 | $0 |
Property History
| Date | Event | Price | Change | Sq Ft Price |
|---|---|---|---|---|
| 09/12/2025 09/12/25 | Pending | -- | -- | -- |
| 09/11/2025 09/11/25 | For Sale | $415,000 | +23.9% | $147 / Sq Ft |
| 09/16/2022 09/16/22 | Sold | -- | -- | -- |
| 08/31/2022 08/31/22 | Pending | -- | -- | -- |
| 07/07/2022 07/07/22 | For Sale | $335,000 | -- | $119 / Sq Ft |
Purchase History
| Date | Type | Sale Price | Title Company |
|---|---|---|---|
| Warranty Deed | -- | Continental Title Company | |
| Warranty Deed | -- | Continental Title Company |
Mortgage History
| Date | Status | Loan Amount | Loan Type |
|---|---|---|---|
| Open | $339,910 | Balloon | |
| Previous Owner | $100,000 | New Conventional | |
| Previous Owner | $141,600 | New Conventional | |
| Previous Owner | $141,000 | New Conventional | |
| Previous Owner | $143,500 | New Conventional |
Source: Heartland MLS
MLS Number: 2571099
APN: 036-23-0-40-07-007.00-0
- 20100 W 220th St
- 20034 W 221st St
- 19935 W 221st St
- 0 S Roosevelt St
- 21894 S Roosevelt St
- 21809 S Main St
- 20260 W Sycamore Dr
- 21790 S Race St
- 20591 W 219th Terrace
- 20190 W 223rd Terrace
- 20199 W 224th St
- 22404 S Roosevelt St
- 22509 S Lincoln St
- BELLAMY Plan at Maplewood Valley
- NEWCASTLE Plan at Maplewood Valley
- HARMONY Plan at Maplewood Valley
- 0 W 215th St Unit HMS2527844
- 20050 W 226th Terrace
- Lot 7 Kilmer Rd
- 21845 Franklin St







