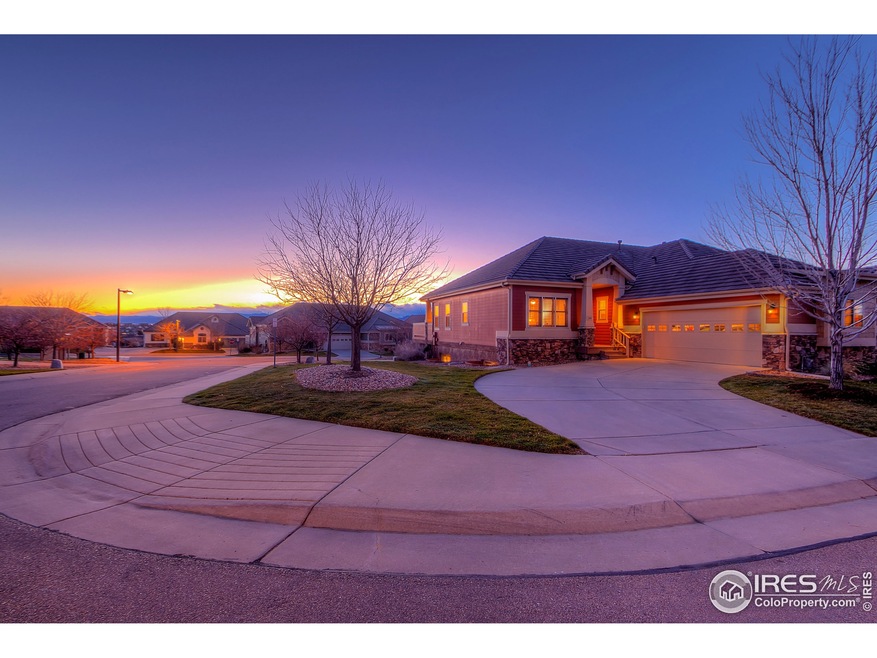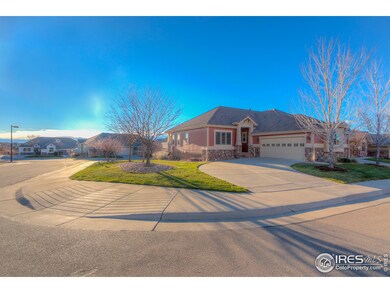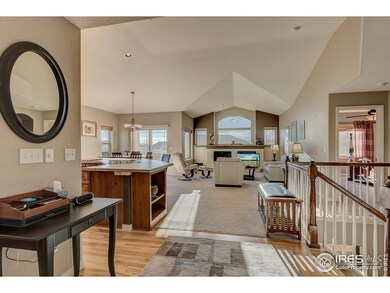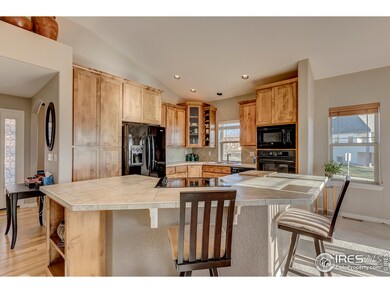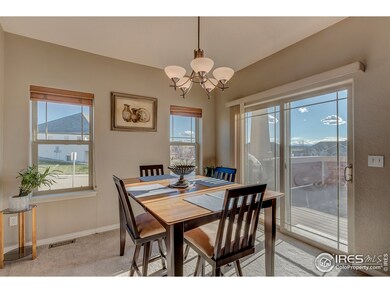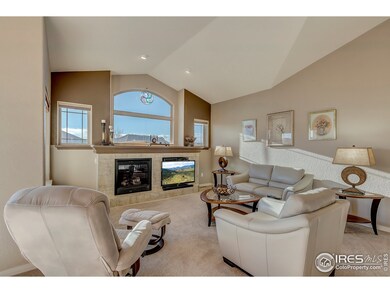
1999 Cedarwood Place Unit 1999 Erie, CO 80516
Vista Ridge NeighborhoodEstimated Value: $647,012 - $773,000
Highlights
- Fitness Center
- Spa
- Mountain View
- Black Rock Elementary School Rated A-
- Open Floorplan
- Clubhouse
About This Home
As of April 2019VIEWS-LOCATION-LOW MAINTENANCE! Enjoy Colorado-mountain & sunsets. Trails, comm pool, tennis&park, Golf Course. Main floor-open concept w/vault, gas firepl, Beautiful master suite & upgraded open kitchen, bartop, laundry room& den. Lrg deck w/views! Prof fin bright garden level bsmt- huge recroom, bar, fridge, built-ins, pre-wired surround sound, 2 lrg bedrooms, bath & storage. GFA+Heat pump, near schools, shopping, parks. No more shoveling or mowing! Lock&leave. EZ commute-Boulder&Denver.
Last Agent to Sell the Property
Patricia Bentley
Keller Williams-Preferred Rlty Listed on: 02/21/2019

Townhouse Details
Home Type
- Townhome
Est. Annual Taxes
- $3,073
Year Built
- Built in 2006
Lot Details
- 1,908 Sq Ft Lot
- No Units Located Below
- Zero Lot Line
HOA Fees
Parking
- 2 Car Attached Garage
- Garage Door Opener
Home Design
- Contemporary Architecture
- Wood Frame Construction
- Concrete Roof
- Wood Siding
- Stone
Interior Spaces
- 2,645 Sq Ft Home
- 1-Story Property
- Open Floorplan
- Wet Bar
- Bar Fridge
- Cathedral Ceiling
- Ceiling Fan
- Gas Log Fireplace
- Double Pane Windows
- Window Treatments
- Great Room with Fireplace
- Dining Room
- Home Office
- Mountain Views
- Finished Basement
Kitchen
- Electric Oven or Range
- Self-Cleaning Oven
- Microwave
- Dishwasher
- Kitchen Island
- Disposal
Flooring
- Wood
- Carpet
Bedrooms and Bathrooms
- 1 Bedroom
- Walk-In Closet
- Primary Bathroom is a Full Bathroom
- Primary bathroom on main floor
Laundry
- Laundry on main level
- Sink Near Laundry
- Washer and Dryer Hookup
Accessible Home Design
- Garage doors are at least 85 inches wide
Outdoor Features
- Spa
- Deck
- Exterior Lighting
Schools
- Black Rock Elementary School
- Erie Middle School
- Erie High School
Utilities
- Forced Air Heating and Cooling System
- Heat Pump System
Listing and Financial Details
- Assessor Parcel Number R4476806
Community Details
Overview
- Association fees include common amenities, trash, snow removal, ground maintenance, management, maintenance structure, hazard insurance
- Built by Boulder Creek Builders
- Vista Ridge Subdivision
Amenities
- Clubhouse
Recreation
- Tennis Courts
- Community Playground
- Fitness Center
- Community Pool
- Park
Ownership History
Purchase Details
Purchase Details
Home Financials for this Owner
Home Financials are based on the most recent Mortgage that was taken out on this home.Purchase Details
Home Financials for this Owner
Home Financials are based on the most recent Mortgage that was taken out on this home.Similar Homes in the area
Home Values in the Area
Average Home Value in this Area
Purchase History
| Date | Buyer | Sale Price | Title Company |
|---|---|---|---|
| Varga John | -- | None Available | |
| Varga John T | $485,000 | Land Title Guarantee Co | |
| Joe Roger Sanchez Trust | $412,096 | None Available |
Mortgage History
| Date | Status | Borrower | Loan Amount |
|---|---|---|---|
| Open | Varga Joan | $150,000 | |
| Closed | Varga John T | $215,000 | |
| Closed | Varga John T | $99,999 | |
| Previous Owner | Joe Roger Sanchez Trust | $85,000 |
Property History
| Date | Event | Price | Change | Sq Ft Price |
|---|---|---|---|---|
| 07/29/2019 07/29/19 | Off Market | $485,000 | -- | -- |
| 04/29/2019 04/29/19 | Sold | $485,000 | -3.0% | $183 / Sq Ft |
| 03/11/2019 03/11/19 | Price Changed | $499,999 | -4.8% | $189 / Sq Ft |
| 02/21/2019 02/21/19 | For Sale | $525,000 | -- | $198 / Sq Ft |
Tax History Compared to Growth
Tax History
| Year | Tax Paid | Tax Assessment Tax Assessment Total Assessment is a certain percentage of the fair market value that is determined by local assessors to be the total taxable value of land and additions on the property. | Land | Improvement |
|---|---|---|---|---|
| 2024 | $6,477 | $39,130 | -- | $39,130 |
| 2023 | $6,316 | $46,200 | $0 | $46,200 |
| 2022 | $4,980 | $32,180 | $0 | $32,180 |
| 2021 | $5,126 | $33,110 | $0 | $33,110 |
| 2020 | $4,428 | $28,740 | $0 | $28,740 |
| 2019 | $3,348 | $28,740 | $0 | $28,740 |
| 2018 | $3,131 | $27,390 | $0 | $27,390 |
| 2017 | $3,073 | $27,390 | $0 | $27,390 |
| 2016 | $4,370 | $27,120 | $0 | $27,120 |
| 2015 | $4,339 | $27,120 | $0 | $27,120 |
| 2014 | $4,565 | $28,410 | $0 | $28,410 |
Agents Affiliated with this Home
-
P
Seller's Agent in 2019
Patricia Bentley
Keller Williams-Preferred Rlty
(303) 594-4503
16 Total Sales
-
Warren Williams

Buyer's Agent in 2019
Warren Williams
RE/MAX
(720) 903-0978
1 in this area
28 Total Sales
Map
Source: IRES MLS
MLS Number: 872917
APN: R4476806
- 1993 Cedarwood Place Unit 1993
- 2600 Reserve Ct
- 2304 Dogwood Dr
- 2861 Eagle Cir
- 2349 Hickory Place
- 2485 Vale Way
- 16743 Niagara Way
- 2305 Prospect Ln
- 1788 Alpine Dr
- 2153 Mountain Iris Dr
- 2458 Vale Way
- 16658 Prospect Ln
- 1936 Alpine Dr
- 1909 Alpine Dr
- 2446 W 167th Ln
- 2896 Gemini Loop
- 17101 Pecos St
- 2721 W 167th Place
- 17425 Sheridan Pkwy
- 3095 Blue Sky Cir Unit 305
- 1999 Cedarwood Place Unit 1999
- 1983 Cedarwood Place Unit 1983
- 2000 Cedarwood Place Unit 200
- 1990 Cedarwood Place Unit 1990
- 1977 Cedarwood Place Unit 1977
- 2025 Cedarwood Place Unit 2025
- 2014 Cedarwood Place Unit 2014
- 2007 Briarwood Place Unit 2007
- 2031 Cedarwood Place Unit 2031
- 1974 Cedarwood Place Unit 1974
- 1963 Cedarwood Place Unit 1963
- 1989 Briarwood Place Unit 1989
- 1968 Cedarwood Place Unit 1968
- 1983 Briarwood Place Unit 1983
- 1957 Cedarwood Place Unit 1957
- 0 Heritage Place
- 2030 Cedarwood Place Unit 2030
- 2041 Cedarwood Place Unit 2041
- 2036 Cedarwood Place Unit 2036
- 2047 Cedarwood Place Unit 2047
