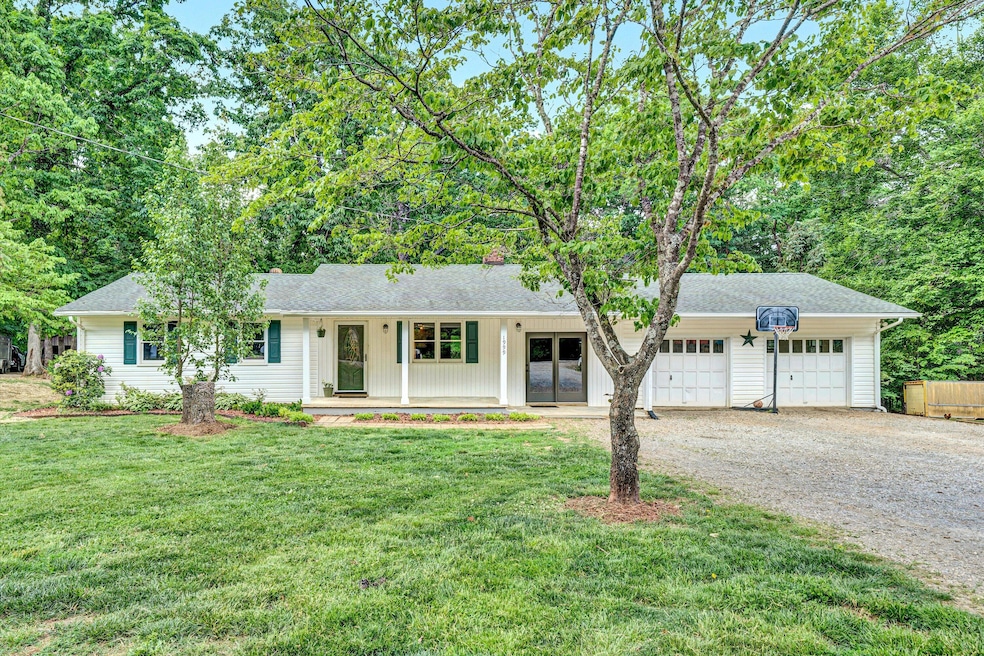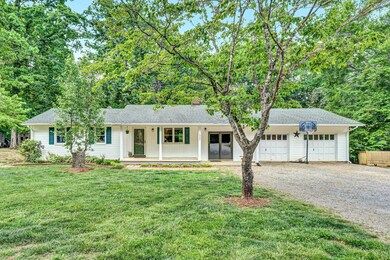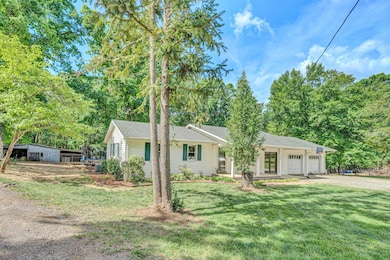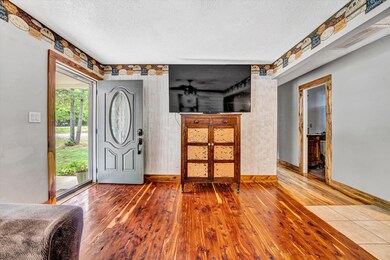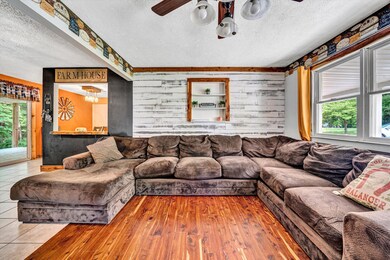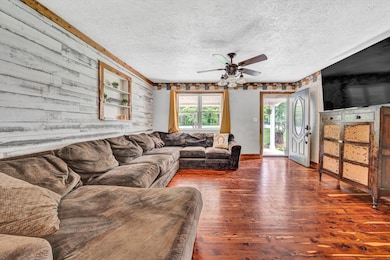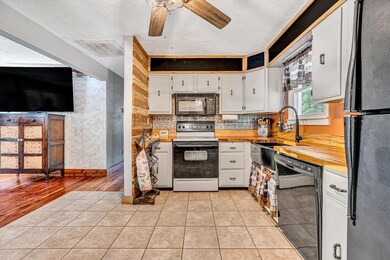
Estimated payment $1,697/month
Highlights
- Spa
- Deck
- Ranch Style House
- Windy Gap Elementary School Rated A-
- Wood Burning Stove
- No HOA
About This Home
Beautiful farmhouse with 3 bedroom, 2 full bath, and 2 car garage. Home has hardwood floors and hardwood accents throughout. Open living spaces inside and out. Covered back porch with hot tub included. Spacious shaded back yard with fire pit, entertainment space, and trampoline. New pressure tank and heat pump/outdoor unit within past two years. Home has RV hookup and accessibility. Home is surrounded by beautiful farm land giving ample privacy and year round scenic views. Home is full of country charm with lots of opportunities from animal life and sustainable garden.
Home Details
Home Type
- Single Family
Est. Annual Taxes
- $1,014
Year Built
- Built in 1975
Lot Details
- 1.01 Acre Lot
- Level Lot
- Cleared Lot
- Property is zoned A1
Home Design
- Ranch Style House
Interior Spaces
- 1,200 Sq Ft Home
- Ceiling Fan
- Wood Burning Stove
- Self Contained Fireplace Unit Or Insert
- Gas Log Fireplace
- Fireplace Features Masonry
- French Doors
- Sliding Doors
- Family Room with Fireplace
- Storage
- Crawl Space
- Property Views
Kitchen
- Electric Range
- Built-In Microwave
- Dishwasher
Bedrooms and Bathrooms
- 3 Main Level Bedrooms
- 2 Full Bathrooms
Laundry
- Laundry on main level
- Dryer
- Washer
Parking
- 2 Car Attached Garage
- 4 Open Parking Spaces
- Garage Door Opener
- Off-Street Parking
Outdoor Features
- Spa
- Deck
- Covered patio or porch
- Shed
Schools
- Windy Gap Elementary School
- Ben Franklin Middle School
- Franklin County High School
Utilities
- Central Air
- Heat Pump System
- Heating System Uses Gas
- Electric Water Heater
- High Speed Internet
- Satellite Dish
Community Details
- No Home Owners Association
Map
Home Values in the Area
Average Home Value in this Area
Tax History
| Year | Tax Paid | Tax Assessment Tax Assessment Total Assessment is a certain percentage of the fair market value that is determined by local assessors to be the total taxable value of land and additions on the property. | Land | Improvement |
|---|---|---|---|---|
| 2024 | $1,014 | $235,900 | $37,000 | $198,900 |
| 2023 | $801 | $131,300 | $30,000 | $101,300 |
| 2022 | $801 | $131,300 | $30,000 | $101,300 |
| 2021 | $801 | $131,300 | $30,000 | $101,300 |
| 2020 | $801 | $131,300 | $30,000 | $101,300 |
| 2019 | $718 | $117,700 | $30,000 | $87,700 |
| 2018 | $718 | $117,700 | $30,000 | $87,700 |
| 2017 | $647 | $114,400 | $25,000 | $89,400 |
| 2016 | $647 | $114,400 | $25,000 | $89,400 |
| 2015 | $618 | $114,400 | $25,000 | $89,400 |
| 2014 | $618 | $114,400 | $25,000 | $89,400 |
| 2013 | $618 | $114,400 | $25,000 | $89,400 |
Property History
| Date | Event | Price | Change | Sq Ft Price |
|---|---|---|---|---|
| 06/04/2025 06/04/25 | Pending | -- | -- | -- |
| 06/02/2025 06/02/25 | For Sale | $289,500 | 0.0% | $241 / Sq Ft |
| 05/18/2025 05/18/25 | Pending | -- | -- | -- |
| 05/03/2025 05/03/25 | For Sale | $289,500 | -- | $241 / Sq Ft |
Mortgage History
| Date | Status | Loan Amount | Loan Type |
|---|---|---|---|
| Closed | $21,000 | Credit Line Revolving | |
| Closed | $106,500 | New Conventional | |
| Closed | $117,000 | New Conventional | |
| Closed | $115,000 | Unknown |
Similar Homes in Hardy, VA
Source: Roanoke Valley Association of REALTORS®
MLS Number: 916909
APN: 0160000800
- 389 Carroll Dr
- Lot 8 Edwardsville Rd
- 1393 Deepwoods Rd
- 1465 Hardy Rd
- LOT 1 Truman Hill Rd
- Tract 3 Truman Hill Rd
- 210 Northridge Rd
- 3038 Eton Rd
- 315 Northridge Rd
- 380 Trails End
- 345 Deepwoods Rd
- 69 Washburn Ct
- lot 10 Barrett Rd
- LOT 4 Middle Valley Rd
- 395 Middle Valley Rd
- 3718 Hardy Rd
- 101 Cedar Bluff Ln
- 2 Cedar Bluff Ln
- 19 Cedar Bluff Ln
- Lot 2 Cedar Bluff Ln
