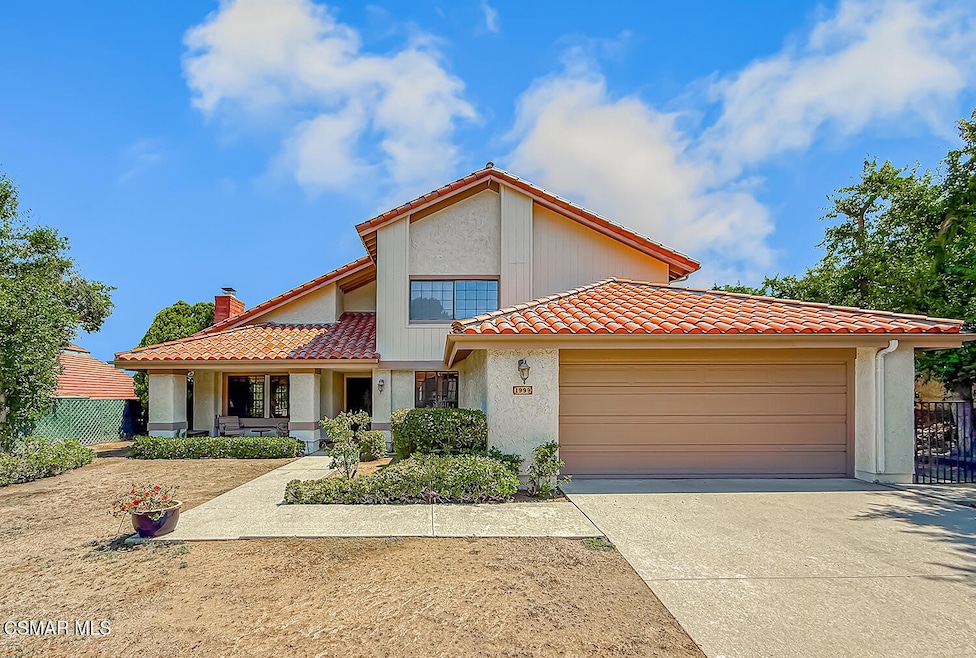
1999 Goldenrod Ct Westlake Village, CA 91361
Estimated payment $9,784/month
Highlights
- Heated In Ground Pool
- Panoramic View
- Property is near a park
- Westlake Elementary School Rated A
- Hilltop Location
- 1-minute walk to Southshore Hills Park
About This Home
This 4 Bed / 3 Bath Entertainer's Pool Home offers serene views of Westlake Village and sits on an expansive, oversized lot—brimming with potential. Ideally located on a peaceful cul-de-sac in one of Westlake Village's most desirable neighborhoods, this is the kind of location you'll want to hold onto for a lifetime. The flat, private, and fully usable backyard is a rare gem—perfect for future expansion, customization, or outdoor living. Whether you're envisioning a home addition, ADU, lush garden, or even your own pickleball or sport court, the possibilities here are wide open. Inside, you'll find a well-maintained and well-loved home that's move-in ready, yet full of opportunity to make it your own with updates or a full-scale reimagination. And yes—it has that hard-to-find feature everyone wants: a downstairs bedroom and full bath, ideal for guests, multi-gen living, or anyone avoiding stairs. Whether you're searching for a forever home in a premier neighborhood or a smart investment in location and land, this property delivers on both fronts.
Home Details
Home Type
- Single Family
Est. Annual Taxes
- $10,433
Year Built
- Built in 1981
Lot Details
- 0.28 Acre Lot
- Fenced Yard
- Hilltop Location
- Property is zoned RPD1.8, RPD1.8
Parking
- 2 Car Garage
Property Views
- Panoramic
- Hills
- Pool
Home Design
- Clay Roof
Interior Spaces
- 2,648 Sq Ft Home
- 2-Story Property
- Skylights
- Living Room with Fireplace
- Formal Dining Room
- Den with Fireplace
Kitchen
- Breakfast Area or Nook
- Range Hood
- Microwave
- Freezer
- Dishwasher
- Kitchen Island
- Disposal
Flooring
- Carpet
- Ceramic Tile
Bedrooms and Bathrooms
- 4 Bedrooms
- Walk-In Closet
- 3 Full Bathrooms
Laundry
- Laundry in unit
- Dryer
- Washer
Pool
- Heated In Ground Pool
- Heated Spa
- In Ground Spa
- Outdoor Pool
- Fence Around Pool
Utilities
- Heating System Uses Natural Gas
- Municipal Utilities District Water
Additional Features
- Brick Porch or Patio
- Property is near a park
Community Details
- No Home Owners Association
Listing and Financial Details
- Assessor Parcel Number 6970172095
- Seller Considering Concessions
Map
Home Values in the Area
Average Home Value in this Area
Tax History
| Year | Tax Paid | Tax Assessment Tax Assessment Total Assessment is a certain percentage of the fair market value that is determined by local assessors to be the total taxable value of land and additions on the property. | Land | Improvement |
|---|---|---|---|---|
| 2025 | $10,433 | $861,145 | $301,397 | $559,748 |
| 2024 | $10,433 | $844,260 | $295,487 | $548,773 |
| 2023 | $10,115 | $827,706 | $289,693 | $538,013 |
| 2022 | $9,793 | $811,477 | $284,013 | $527,464 |
| 2021 | $9,497 | $795,566 | $278,444 | $517,122 |
| 2020 | $9,260 | $787,410 | $275,590 | $511,820 |
| 2019 | $8,927 | $771,972 | $270,187 | $501,785 |
| 2018 | $8,701 | $756,837 | $264,890 | $491,947 |
| 2017 | $8,487 | $741,998 | $259,697 | $482,301 |
| 2016 | $8,374 | $727,450 | $254,605 | $472,845 |
| 2015 | $8,199 | $716,526 | $250,782 | $465,744 |
| 2014 | $8,054 | $702,492 | $245,870 | $456,622 |
Property History
| Date | Event | Price | Change | Sq Ft Price |
|---|---|---|---|---|
| 07/14/2025 07/14/25 | For Sale | $1,649,000 | -- | $623 / Sq Ft |
Purchase History
| Date | Type | Sale Price | Title Company |
|---|---|---|---|
| Grant Deed | -- | None Listed On Document | |
| Interfamily Deed Transfer | -- | -- | |
| Interfamily Deed Transfer | -- | First American Title Ins Co |
Mortgage History
| Date | Status | Loan Amount | Loan Type |
|---|---|---|---|
| Previous Owner | $122,000 | No Value Available |
About the Listing Agent

I’m a Westlake Village based real estate expert with a marketing degree, an MBA in finance, and a proven track record in buying and selling for record prices. Before real estate, I operated a successful SAT/ACT tutoring business—and before that, guided clients on whitewater and mountain adventures. That same drive and leadership now fuel my mission: to deliver standout results, fierce advocacy, and deals worth bragging about. If you want a results-driven agent who will treat your goals like
Justin's Other Listings
Source: Conejo Simi Moorpark Association of REALTORS®
MLS Number: 225003529
APN: 697-0-172-095
- 2214 Windbrook Ct
- 2031 Channelford Rd
- 2039 Channelford Rd
- 1841 Fallview Rd
- 2026 Bridgegate Ct
- 2257 Glastonbury Rd
- 1420 Oldbury Place
- 32636 Bowman Knoll Dr
- 1666 Berwick Place
- 2255 Portola Ln
- 1248 Clippers Cir Unit 51
- 2271 Westshore Ln
- 2382 Leeward Cir
- 1228 S Westlake Blvd Unit B
- 1222 S Westlake Blvd Unit A
- 1218 S Westlake Blvd Unit A
- 3827 Mainsail Cir
- 1646 Folkestone Terrace
- 1832 Fallview Rd
- 2292 Hillsbury Rd
- 2228 Crespi Ln
- 1374 Breckford Ct
- 1885 Fallview Rd
- 2350 Leeward Cir
- 1646 Swansea Place
- 2130 Portola Ln
- 2612 Yellowwood Dr
- 3804 Mainsail Cir
- 3514 Three Springs Dr
- 1228 S Westlake Blvd Unit B
- 1228 S Westlake Blvd Unit G
- 1228 S Westlake Blvd
- 2567 Oakshore Dr
- 32305 Blue Rock Ridge
- 1444 Redsail Cir
- 3825 Charthouse Cir
- 32146 Oakshore Dr





