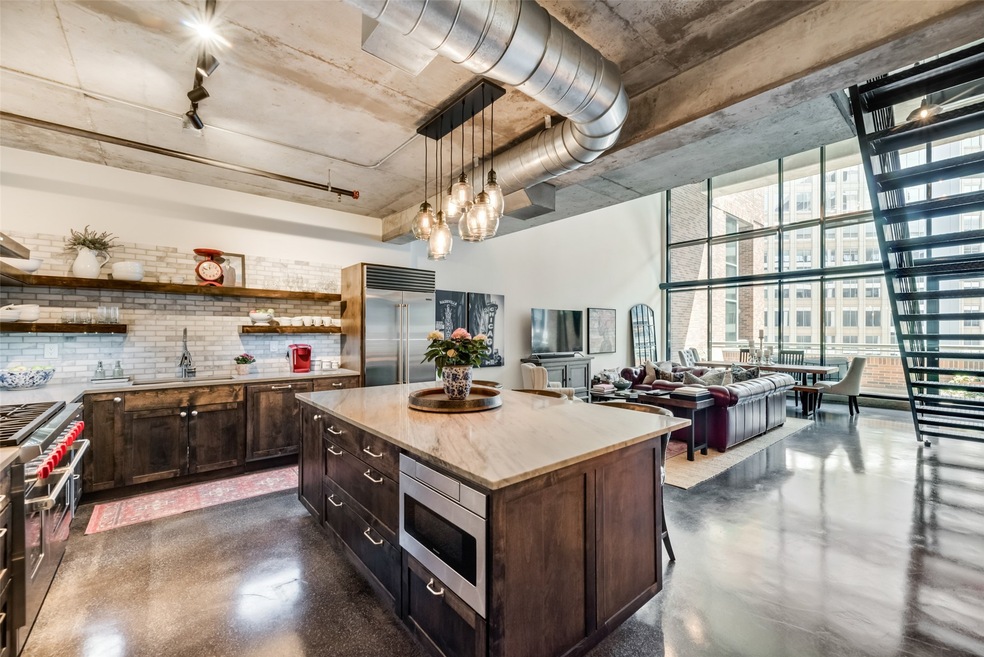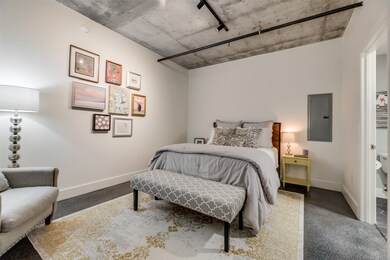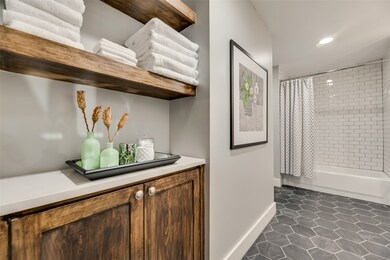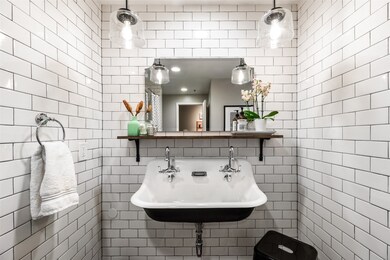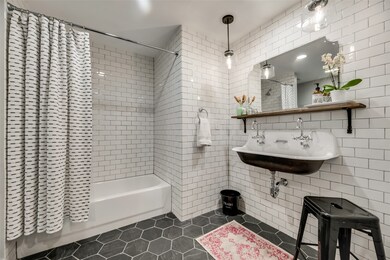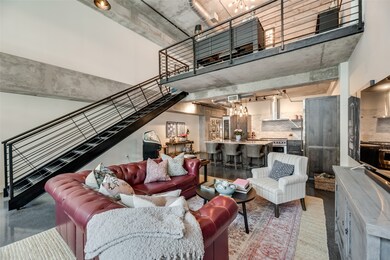1999 Mckinney Ave, Unit 1205 Dallas, TX 75201
Uptown NeighborhoodHighlights
- Gated Parking
- 1-minute walk to Mckinney And Harwood - North
- Loft
- 0.67 Acre Lot
- Vaulted Ceiling
- 1-minute walk to Harry Hines Triangle Park
About This Home
Experience elevated urban living in this 12th-floor industrial loft located in the heart of Uptown Dallas. Designed for both convenience and style, this modern retreat features soaring ceilings, exposed brick walls, concrete floors, and expansive windows offering stunning city views. The open-concept layout is perfect for entertaining or unwinding, with a chef’s kitchen boasting high-end appliances, including a Sub-Zero refrigerator, Sub-Zero wine fridge, and Wolf gas range. The spacious living and bedroom areas offer generous storage and natural light, while the spa-like bath features upscale finishes and a walk-in shower.Located in a full-service building, residents enjoy 24-7 concierge, resort-style pool, fitness center, and two assigned parking spots in a secure garage. Whether you’re looking for a stylish primary residence close to work or a lock-and-leave second home in Dallas, this property delivers low-maintenance luxury and unbeatable walkability—just steps from top restaurants, shopping, and nightlife in one of the city’s most vibrant neighborhoods.
Condo Details
Home Type
- Condominium
Est. Annual Taxes
- $20,090
Year Built
- Built in 2000
HOA Fees
- $1,925 Monthly HOA Fees
Parking
- 2 Car Attached Garage
- Common or Shared Parking
- Gated Parking
- Assigned Parking
Home Design
- Split Level Home
- Brick Exterior Construction
- Concrete Siding
Interior Spaces
- 2,421 Sq Ft Home
- 1.5-Story Property
- Built-In Features
- Vaulted Ceiling
- Loft
- Concrete Flooring
Kitchen
- Eat-In Kitchen
- Gas Cooktop
- Microwave
- Dishwasher
- Kitchen Island
- Disposal
Bedrooms and Bathrooms
- 2 Bedrooms
- Walk-In Closet
- 2 Full Bathrooms
- Double Vanity
Schools
- Milam Elementary School
- North Dallas High School
Utilities
- Central Air
- Heating Available
Listing and Financial Details
- Residential Lease
- Property Available on 5/1/25
- Tenant pays for all utilities, cable TV, electricity, gas, sewer
- Negotiable Lease Term
- Legal Lot and Block 2C / A/358
- Assessor Parcel Number 00C44100000001205
Community Details
Overview
- Association fees include gas, sewer, trash, water
- First Service Association
- Mckinney Condo 1999 Subdivision
Pet Policy
- Limit on the number of pets
- Pet Size Limit
- Pet Deposit $250
- Breed Restrictions
Map
About This Building
Source: North Texas Real Estate Information Systems (NTREIS)
MLS Number: 20922192
APN: 00C44100000001205
- 1999 Mckinney Ave Unit 1208
- 1999 Mckinney Ave Unit 604
- 1999 Mckinney Ave Unit 804
- 2011 Cedar Springs Rd Unit 106
- 2011 Cedar Springs Rd Unit 606
- 2525 N Pearl St Unit 1704
- 2525 N Pearl St Unit 1804
- 2025 Woodall Rodgers Fwy Unit 51
- 2025 Woodall Rodgers Fwy Unit 52
- 2555 N Pearl St Unit 804
- 2555 N Pearl St Unit 201
- 2555 N Pearl St Unit 303
- 1918 Olive St Unit 3104
- 1918 Olive St Unit 3302
- 1918 Olive St Unit 3202
- 1918 Olive St Unit 1002
- 1918 Olive St Unit 2903
- 1918 Olive St Unit 202
- 2430 Victory Park Unit 2401
- 2408 Victory Park Ln Unit 1131
