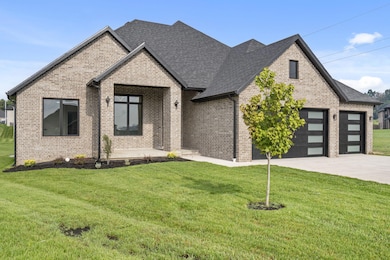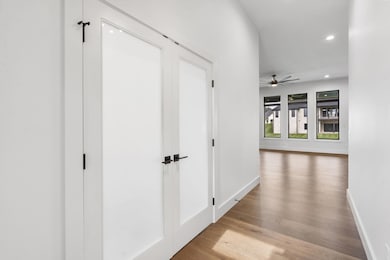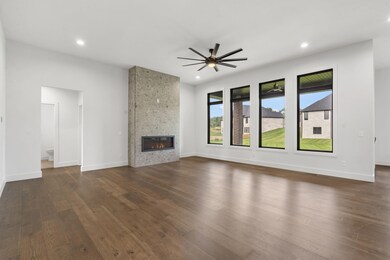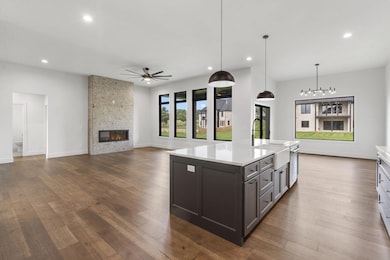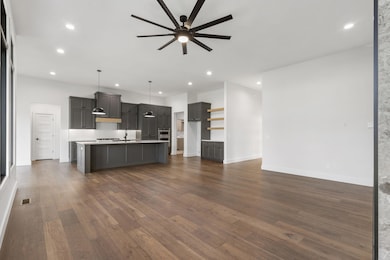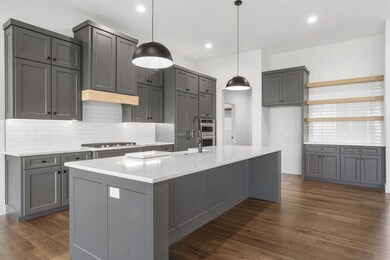1999 N Alysheba Ct Springfield, MO 65802
Southeast Springfield NeighborhoodEstimated payment $3,929/month
Highlights
- New Construction
- Traditional Architecture
- High Ceiling
- Hickory Hills K-8 School Rated 9+
- Engineered Wood Flooring
- Quartz Countertops
About This Home
Modern elegance meets timeless craftsmanship in this all-brick beauty on a spacious 0.43-acre lot in Wild Horse! Designed with intention and built to impress, this contemporary home features Marvin windows, custom lighting, and a fully irrigated yard — front and back.Inside, the custom kitchen stuns with quartz countertops,Kitchen Aid appliances, a walk-in pantry with built-in cabinetry, and sleek finishes throughout. The open-concept living space is anchored by a striking linear gas fireplace, offering warmth and style in equal measure.Relax in the spa-like primary suite, complete with a tile shower, soaker tub, and high-end fixtures. Step out onto the covered back porch and enjoy your private yard — perfect for outdoor dining or quiet evenings.With a 3-car garage, custom details throughout, and clean, modern design, 1999 Alysheba Ct is a rare find that balances luxury and livability.
Home Details
Home Type
- Single Family
Year Built
- Built in 2025 | New Construction
Lot Details
- 0.43 Acre Lot
- Cul-De-Sac
HOA Fees
- $55 Monthly HOA Fees
Home Design
- Traditional Architecture
- Four Sided Brick Exterior Elevation
Interior Spaces
- 2,300 Sq Ft Home
- 1-Story Property
- High Ceiling
- Ceiling Fan
- Gas Fireplace
- Double Pane Windows
- Washer and Dryer Hookup
Kitchen
- Built-In Electric Oven
- Gas Cooktop
- Microwave
- Dishwasher
- Kitchen Island
- Quartz Countertops
- Disposal
Flooring
- Engineered Wood
- Tile
Bedrooms and Bathrooms
- 4 Bedrooms
- Walk-In Closet
- 2 Full Bathrooms
- Soaking Tub
- Walk-in Shower
Parking
- 3 Car Attached Garage
- Front Facing Garage
- Driveway
Outdoor Features
- Covered Patio or Porch
Schools
- Hickory Hills Elementary School
- Glendale High School
Utilities
- Forced Air Heating and Cooling System
- Heating System Uses Natural Gas
- Gas Water Heater
- High Speed Internet
Community Details
Overview
- Association fees include basketball court, children's play area, common area maintenance, swimming pool, trash service
- Wild Horse Subdivision
- On-Site Maintenance
Recreation
- Community Basketball Court
- Community Playground
- Community Pool
Map
Home Values in the Area
Average Home Value in this Area
Property History
| Date | Event | Price | List to Sale | Price per Sq Ft |
|---|---|---|---|---|
| 12/04/2025 12/04/25 | For Sale | $625,000 | -- | $272 / Sq Ft |
Purchase History
| Date | Type | Sale Price | Title Company |
|---|---|---|---|
| Warranty Deed | -- | None Listed On Document |
Mortgage History
| Date | Status | Loan Amount | Loan Type |
|---|---|---|---|
| Open | $548,290 | New Conventional |
Source: Southern Missouri Regional MLS
MLS Number: 60311167
APN: 12-12-100-144
- 1984 N Alysheba Ct
- 5546 E Cavalcade Ln
- 5558 E Cavalcade Ln
- 2086 N Riva Ridge Ct
- 1999 N Riva Ridge Ct
- 5566 E Cavalcade Ln
- 2053 N Riva Ridge Ct
- Lot 13 E Wild Horse Dr
- Lot 14 E Wild Horse Dr
- 5677 E Pearson Pkwy
- 1976 N Citation Ave
- Lot 49 N Silver Charm Ave
- Lot 21 N Silver Charm Ave
- Lot 60 Morningwood
- Lot 47 N Silver Charm Ave
- Lot 48 N Silver Charm Ave
- 5496 E Wild Horse Dr
- 5569 E Wild Horse Dr
- 5555 E Wild Horse Dr
- Lot 57 E Ferdinand Ct
- 1452 N Eastgate Ave
- 3515 E Lombard St
- 3501 E Lombard St
- 3455 E Lombard St
- 3080 E Cherry St
- 3126A E Valley Water Mill Rd
- 3460 E Catalpa St
- 2620 E Chestnut Expy
- 220 S Oak Grove Ave
- 2650 N Barnes
- 1116 S Saratoga Ave
- 1655 S Ingram Mill Rd
- 1663 S Deeswood Ave
- 2020 E Kerr St
- 1909 S Ingram Mill Rd
- 1940 S Ingram Mill Rd
- 2055-2061 E Cherry St
- 2120 S Ingram Mill Rd
- 2122 S Barcliff Ave
- 1509 S Oak Grove Ave

