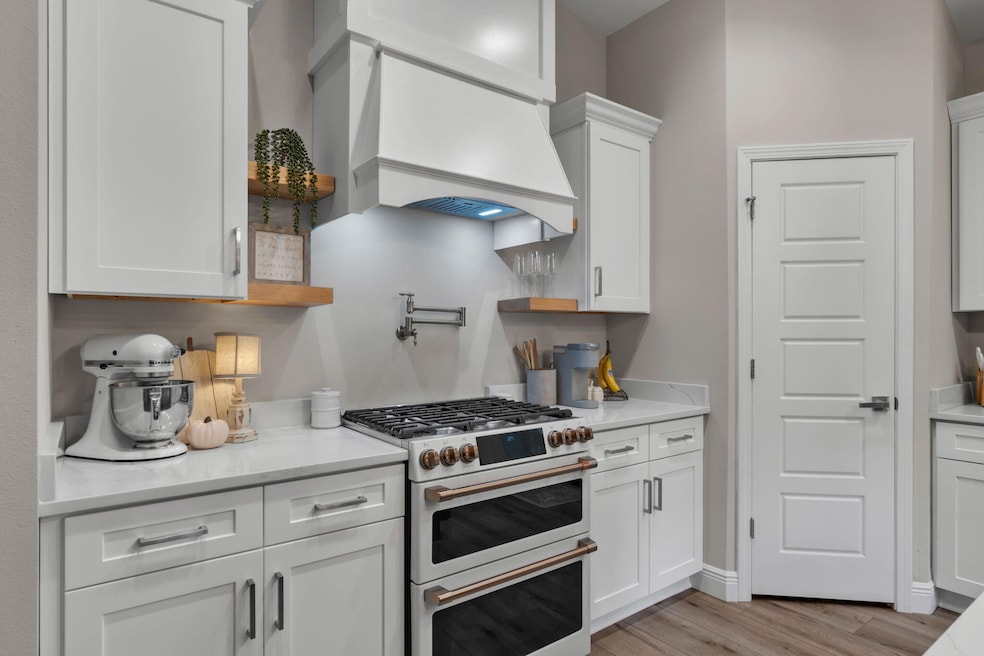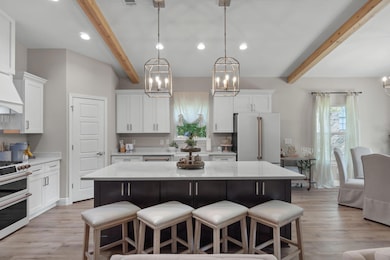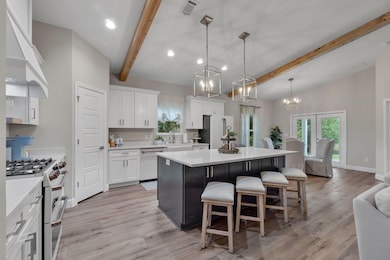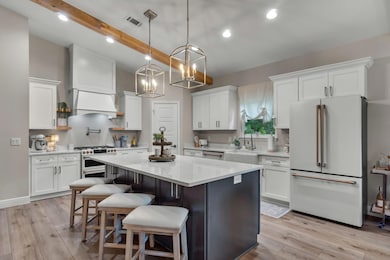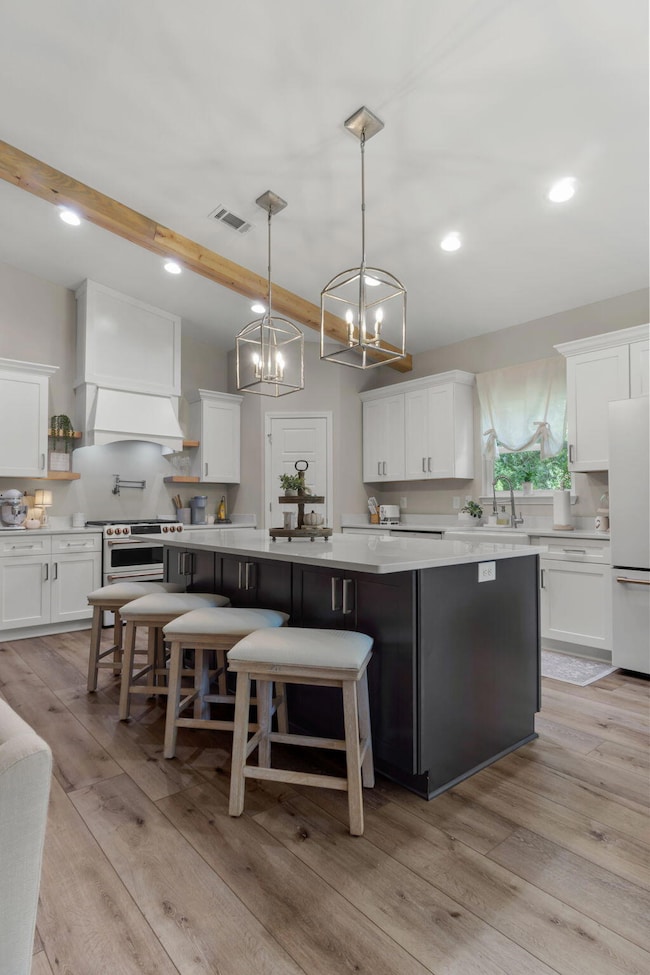1999 N Highway 95a Cantonment, FL 32533
Estimated payment $2,271/month
Highlights
- 0.71 Acre Lot
- Newly Painted Property
- Vaulted Ceiling
- Craftsman Architecture
- Freestanding Bathtub
- Corner Lot
About This Home
Situated on an oversized lot just under 3⁄4 of an acre, this brand-new, semi-custom Craftsman-inspired home offers the perfect blend of timeless design and modern luxury. With nearly 2,000 square feet of thoughtfully designed living space, this 4-bedroom, 2.5-bathroom residence provides room to grow, entertain, and enjoy everyday comfort. From the moment you step inside, you'll notice the custom cypress wood beams and soaring vaulted ceilings that create warmth and character throughout. The chef-inspired kitchen is both stylish and functional, featuring tall cabinets, a gas range, and a tankless hot water heater—ensuring endless convenience for the busy modern lifestyle. Your primary suite is designed as a private retreat, complete with a free-standing soaking tub and a beautifully tiled shower, offering a spa-like experience right at home. With the added benefit of a tankless water system, you'll never have to worry about running out of hot water. What truly sets this property apart is the opportunity to make it your own. Choose from a wide variety of flooring options, quartz colors, and cabinet finishes to customize your home to match your stylesomething you won't find in most builder-grade homes. This home is brought to you by a family-owned builder that takes pride in crafting homes with heart. With a focus on quality, integrity, and personalized service, they ensure every detail reflects a commitment to excellence. Bonus: You can even tour this same floor plan in another neighborhood to see the design come to life before making it yours. (Please note: Photos shown are stock images from similar homesactual finishes will vary based on your selections.) Don't miss your chance to own a semi-custom home on a rare, oversized lot in the fast-growing Cantonment area. This is more than just a houseit's a place to create memories for years to come. Estimated completion time is the end of January, 2026.
Home Details
Home Type
- Single Family
Est. Annual Taxes
- $319
Year Built
- Home Under Construction
Lot Details
- 0.71 Acre Lot
- Lot Dimensions are 118 x 264
- Corner Lot
- Level Lot
- Property is zoned County, Resid Single Family
Parking
- 2 Car Garage
Home Design
- Craftsman Architecture
- Newly Painted Property
- Frame Construction
- Composition Shingle Roof
- Vinyl Siding
Interior Spaces
- 1,965 Sq Ft Home
- 1-Story Property
- Shelving
- Woodwork
- Coffered Ceiling
- Tray Ceiling
- Vaulted Ceiling
- Ceiling Fan
- Recessed Lighting
- Gas Fireplace
- Family Room
- Dining Area
- Fire Sprinkler System
- Exterior Washer Dryer Hookup
Kitchen
- Walk-In Pantry
- Gas Oven or Range
- Self-Cleaning Oven
- Microwave
- Dishwasher
- Kitchen Island
- Disposal
Flooring
- Painted or Stained Flooring
- Vinyl
Bedrooms and Bathrooms
- 4 Bedrooms
- Split Bedroom Floorplan
- En-Suite Primary Bedroom
- Dual Vanity Sinks in Primary Bathroom
- Freestanding Bathtub
- Separate Shower in Primary Bathroom
- Soaking Tub
- Garden Bath
Outdoor Features
- Covered Patio or Porch
Schools
- Jim Allen Elementary School
- Ransom Middle School
- Tate High School
Utilities
- High Efficiency Air Conditioning
- Central Heating and Cooling System
- High Efficiency Heating System
- Underground Utilities
- Tankless Water Heater
- Gas Water Heater
Listing and Financial Details
- Assessor Parcel Number 35-2N-31-2102-000-000
Map
Home Values in the Area
Average Home Value in this Area
Tax History
| Year | Tax Paid | Tax Assessment Tax Assessment Total Assessment is a certain percentage of the fair market value that is determined by local assessors to be the total taxable value of land and additions on the property. | Land | Improvement |
|---|---|---|---|---|
| 2024 | $319 | $27,054 | $27,054 | -- |
| 2023 | $319 | $14,596 | $14,596 | $0 |
| 2022 | $321 | $14,596 | $14,596 | $0 |
| 2021 | $624 | $75,806 | $0 | $0 |
| 2020 | $613 | $74,760 | $0 | $0 |
| 2019 | $608 | $73,080 | $0 | $0 |
| 2018 | $613 | $71,718 | $0 | $0 |
| 2017 | $618 | $70,243 | $0 | $0 |
| 2016 | $619 | $68,799 | $0 | $0 |
| 2015 | $601 | $68,321 | $0 | $0 |
| 2014 | $591 | $67,779 | $0 | $0 |
Property History
| Date | Event | Price | List to Sale | Price per Sq Ft |
|---|---|---|---|---|
| 10/03/2025 10/03/25 | For Sale | $424,900 | -- | $216 / Sq Ft |
Purchase History
| Date | Type | Sale Price | Title Company |
|---|---|---|---|
| Warranty Deed | $80,000 | None Listed On Document | |
| Warranty Deed | $80,000 | None Listed On Document |
Source: Emerald Coast Association of REALTORS®
MLS Number: 986770
APN: 35-2N-31-2102-000-000
- 2420 Okatie Ln
- 425 Well Line Rd
- 1052 Well Line Rd
- 5428 U S 29
- 1151 Lake Dr Unit C
- 724 Hanley Downs Dr
- 1862 Finch Ln
- 1584 Sawyers Ridge Cove
- 2042 Hamilton Crossing Dr
- 1002 Daffin Rd
- 1475 Bet Raines Rd
- 2866 Pine Forest Rd Unit 3
- 2866 Pine Forest Rd Unit 5
- 2549 Redford Dr
- 196 Millet Cir
- 3059 Mountain Laurel Trail
- 1813 Leigh Loop
- 6348 Ladera Trail
- 2701 Tulip Hill Rd
- 11086 Chippewa Way
