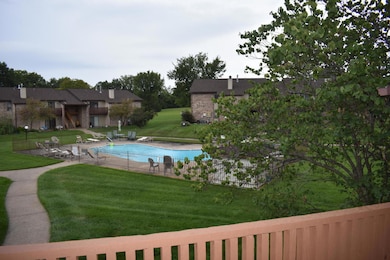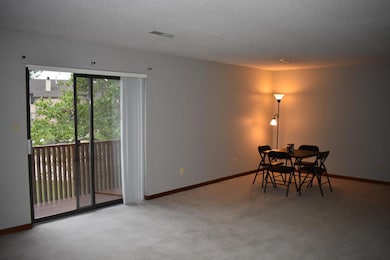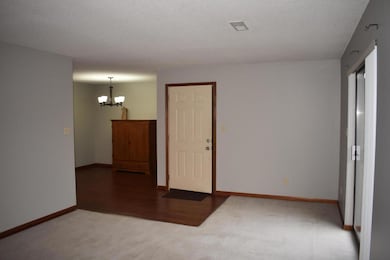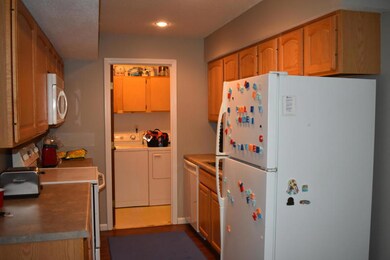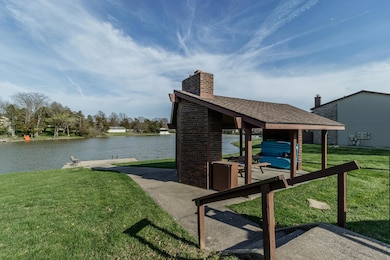PENDING
$20K PRICE DROP
1999 Waterfront Dr N Unit G Columbia, MO 65202
Estimated payment $1,018/month
Total Views
7,156
2
Beds
1
Bath
968
Sq Ft
$134
Price per Sq Ft
Highlights
- Community Lake
- Community Pool
- Eat-In Kitchen
- Ranch Style House
- Balcony
- Brick Veneer
About This Home
Resort style living! This upper level condo is poolside and efficient with an open plan, 2 bedrooms with walk-in closets, shared bath and storage unit off the balcony; Enjoy the pool, lake, shelter houses, and courts! You have an assigned, covered parking spot as well as overflow parking; Dues cover water, trash and sewer as well as lawn and snow removal.
Property Details
Home Type
- Condominium
Est. Annual Taxes
- $849
Year Built
- Built in 1984
HOA Fees
- $260 Monthly HOA Fees
Home Design
- Ranch Style House
- Traditional Architecture
- Brick Veneer
- Concrete Foundation
- Slab Foundation
- Poured Concrete
- Architectural Shingle Roof
- Vinyl Construction Material
Interior Spaces
- 968 Sq Ft Home
- Paddle Fans
- Window Treatments
Kitchen
- Eat-In Kitchen
- Electric Range
- Dishwasher
- Laminate Countertops
- Disposal
Flooring
- Carpet
- Laminate
- Tile
Bedrooms and Bathrooms
- 2 Bedrooms
- Walk-In Closet
- 1 Full Bathroom
- Bathtub with Shower
Laundry
- Dryer
- Washer
Home Security
Parking
- Carport
- Driveway
- Open Parking
Schools
- Battle Elementary School
- Lange Middle School
- Battle High School
Utilities
- Forced Air Heating and Cooling System
- Heating System Uses Natural Gas
- Municipal Utilities District Water
Additional Features
- Balcony
- Northeast Facing Home
Listing and Financial Details
- Assessor Parcel Number 17-202-03-02-043.00 01
Community Details
Overview
- Edgewater Subdivision
- Community Lake
Recreation
- Community Pool
Security
- Fire and Smoke Detector
Map
Create a Home Valuation Report for This Property
The Home Valuation Report is an in-depth analysis detailing your home's value as well as a comparison with similar homes in the area
Home Values in the Area
Average Home Value in this Area
Tax History
| Year | Tax Paid | Tax Assessment Tax Assessment Total Assessment is a certain percentage of the fair market value that is determined by local assessors to be the total taxable value of land and additions on the property. | Land | Improvement |
|---|---|---|---|---|
| 2025 | $909 | $12,920 | $437 | $12,483 |
| 2024 | $849 | $11,742 | $437 | $11,305 |
| 2023 | $842 | $11,742 | $437 | $11,305 |
| 2022 | $809 | $11,286 | $437 | $10,849 |
| 2021 | $810 | $11,286 | $437 | $10,849 |
| 2020 | $825 | $10,849 | $437 | $10,412 |
| 2019 | $825 | $10,849 | $437 | $10,412 |
| 2018 | $798 | $0 | $0 | $0 |
| 2017 | $788 | $10,431 | $437 | $9,994 |
| 2016 | $788 | $10,431 | $437 | $9,994 |
| 2015 | $727 | $10,431 | $437 | $9,994 |
| 2014 | -- | $10,431 | $437 | $9,994 |
Source: Public Records
Property History
| Date | Event | Price | List to Sale | Price per Sq Ft | Prior Sale |
|---|---|---|---|---|---|
| 11/05/2025 11/05/25 | Pending | -- | -- | -- | |
| 11/04/2025 11/04/25 | Price Changed | $130,000 | -7.1% | $134 / Sq Ft | |
| 10/14/2025 10/14/25 | Price Changed | $140,000 | -6.7% | $145 / Sq Ft | |
| 08/18/2025 08/18/25 | For Sale | $150,000 | 0.0% | $155 / Sq Ft | |
| 07/24/2023 07/24/23 | Rented | $925 | 0.0% | -- | |
| 07/10/2023 07/10/23 | For Rent | $925 | +16.4% | -- | |
| 07/02/2020 07/02/20 | Rented | $795 | 0.0% | -- | |
| 06/12/2020 06/12/20 | Under Contract | -- | -- | -- | |
| 05/19/2020 05/19/20 | For Rent | $795 | 0.0% | -- | |
| 02/01/2019 02/01/19 | Rented | $795 | 0.0% | -- | |
| 01/24/2019 01/24/19 | Under Contract | -- | -- | -- | |
| 01/03/2019 01/03/19 | For Rent | $795 | 0.0% | -- | |
| 10/18/2017 10/18/17 | Rented | $795 | 0.0% | -- | |
| 10/01/2017 10/01/17 | Under Contract | -- | -- | -- | |
| 08/28/2017 08/28/17 | For Rent | $795 | 0.0% | -- | |
| 04/07/2017 04/07/17 | Sold | -- | -- | -- | View Prior Sale |
| 02/10/2017 02/10/17 | Pending | -- | -- | -- | |
| 08/13/2015 08/13/15 | For Sale | $69,900 | -- | $72 / Sq Ft |
Source: Columbia Board of REALTORS®
Purchase History
| Date | Type | Sale Price | Title Company |
|---|---|---|---|
| Personal Reps Deed | -- | None Available |
Source: Public Records
Mortgage History
| Date | Status | Loan Amount | Loan Type |
|---|---|---|---|
| Open | $68,400 | New Conventional |
Source: Public Records
Source: Columbia Board of REALTORS®
MLS Number: 429248
APN: 17-202-03-02-043-00-01
Nearby Homes
- 1999 Waterfront Dr N Unit H
- 2009 Waterfront Dr N Unit A1
- 1997 Waterfront Dr N Unit D
- 2005 Waterfront Dr N Unit E
- 2032 Waterfront Dr N Unit C
- 1887 Waterfront Dr N Unit F
- 5301 Gasconade Dr
- 5724 Black Gum Ct
- 1804 Kassem Dr
- 1710 Kassem Dr
- 5914 Waterfront Dr N
- 2605 Shamrock Dr
- 5614 Sandrock Dr
- 6077 E Locust Grove Dr
- 5901 Huntington Ct
- 5916 Huntington Ct
- 1537 N Lake of the Woods Rd
- 4801 Orchard Ln
- 4802 Lillian Dr
- 1312 N Lake of the Wood

