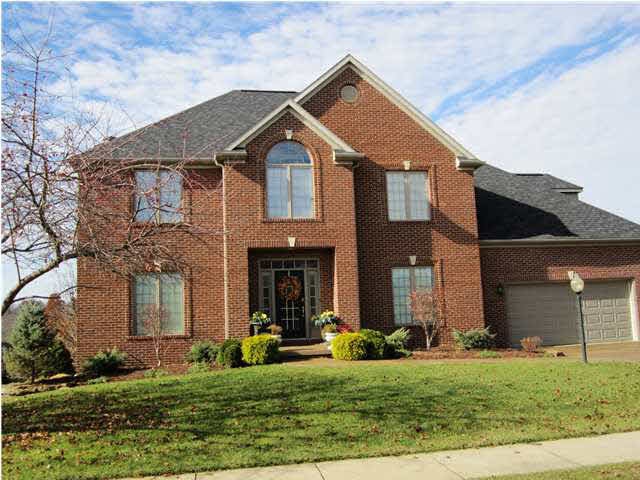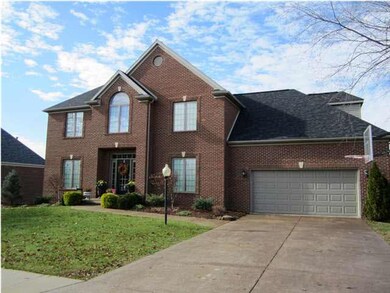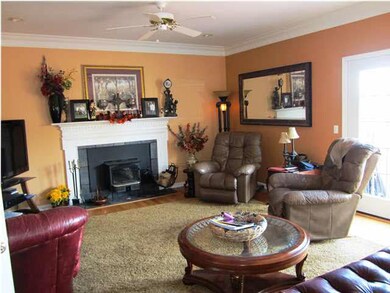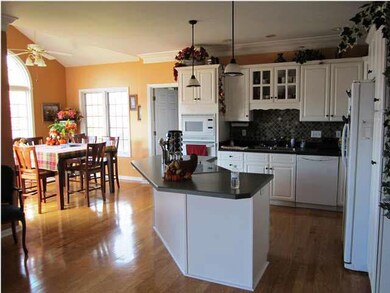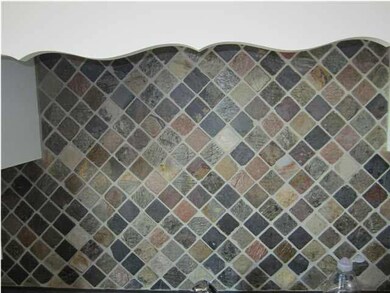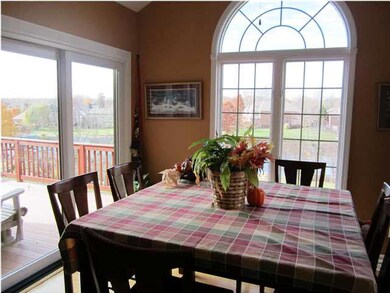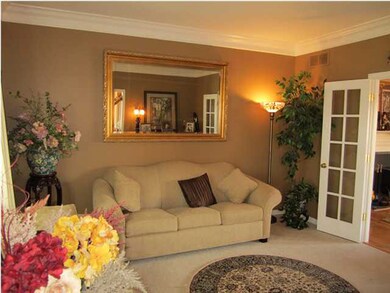
1999 Willow Lake Dr Newburgh, IN 47630
Highlights
- Access To Lake
- Spa
- Wood Flooring
- John H. Castle Elementary School Rated A-
- Clubhouse
- Whirlpool Bathtub
About This Home
As of August 2023This two story lake lot home with a full finished basement is located in Lake Ridge Crossing. Recent updates include per owner new roof, new wood flooring, tile back splash, fireplace insert for for low monthly bills, and a automatic retractable awning. Great family home with four to five bedrooms (office in basement has window & closet and can be used as a 5th bedroom.)First floor features both living area and formal dining room. Family room has fireplace and open to the kitchen. Breakfast nook overlooks large deck and lake. Off kitchen is a mud room with built in lockers and laundry room. Upstairs is four spacious bedrooms and a bonus room. Basement has lower level family room, kitchenette, exercise room, and an office. There is a full bath on the lower level. Extra garage on lower level great for all yard equipment. Off patio is a hot tub that is included with the home. Sellers are including a one year home warranty for the buyers for one full year. Lakeridge Crossing is a planned c Water View
Home Details
Home Type
- Single Family
Est. Annual Taxes
- $2,644
Year Built
- Built in 1999
Lot Details
- Lot Dimensions are 95x284
- Landscaped
- Level Lot
- Irrigation
HOA Fees
- $39 Monthly HOA Fees
Home Design
- Brick Exterior Construction
- Shingle Roof
Interior Spaces
- 2-Story Property
- Crown Molding
- Ceiling Fan
- Wood Burning Fireplace
- Fire and Smoke Detector
- Washer and Electric Dryer Hookup
Kitchen
- Eat-In Kitchen
- Disposal
Flooring
- Wood
- Carpet
- Laminate
- Tile
Bedrooms and Bathrooms
- 4 Bedrooms
- En-Suite Primary Bedroom
- Double Vanity
- Whirlpool Bathtub
- Separate Shower
Finished Basement
- Walk-Out Basement
- Basement Fills Entire Space Under The House
Parking
- 2 Car Attached Garage
- Garage Door Opener
Outdoor Features
- Spa
- Access To Lake
- Patio
Utilities
- Forced Air Heating and Cooling System
- Heating System Uses Gas
- Cable TV Available
Listing and Financial Details
- Home warranty included in the sale of the property
- Assessor Parcel Number 87-12-12-403-239.000-019
Community Details
Recreation
- Community Playground
- Community Pool
Additional Features
- Clubhouse
Ownership History
Purchase Details
Home Financials for this Owner
Home Financials are based on the most recent Mortgage that was taken out on this home.Purchase Details
Home Financials for this Owner
Home Financials are based on the most recent Mortgage that was taken out on this home.Purchase Details
Home Financials for this Owner
Home Financials are based on the most recent Mortgage that was taken out on this home.Similar Homes in Newburgh, IN
Home Values in the Area
Average Home Value in this Area
Purchase History
| Date | Type | Sale Price | Title Company |
|---|---|---|---|
| Warranty Deed | $515,000 | None Listed On Document | |
| Warranty Deed | -- | None Available | |
| Warranty Deed | -- | None Available |
Mortgage History
| Date | Status | Loan Amount | Loan Type |
|---|---|---|---|
| Previous Owner | $302,400 | New Conventional | |
| Previous Owner | $285,800 | New Conventional | |
| Previous Owner | $70,800 | Credit Line Revolving | |
| Previous Owner | $304,000 | Adjustable Rate Mortgage/ARM | |
| Previous Owner | $196,870 | Unknown |
Property History
| Date | Event | Price | Change | Sq Ft Price |
|---|---|---|---|---|
| 08/10/2023 08/10/23 | Sold | $515,000 | -1.9% | $125 / Sq Ft |
| 08/03/2023 08/03/23 | Pending | -- | -- | -- |
| 07/29/2023 07/29/23 | For Sale | $524,900 | 0.0% | $127 / Sq Ft |
| 06/23/2023 06/23/23 | Pending | -- | -- | -- |
| 05/23/2023 05/23/23 | Price Changed | $524,900 | -4.5% | $127 / Sq Ft |
| 04/26/2023 04/26/23 | For Sale | $549,900 | +45.5% | $133 / Sq Ft |
| 04/01/2014 04/01/14 | Sold | $378,000 | -4.3% | $83 / Sq Ft |
| 01/30/2014 01/30/14 | Pending | -- | -- | -- |
| 11/25/2013 11/25/13 | For Sale | $395,000 | -- | $87 / Sq Ft |
Tax History Compared to Growth
Tax History
| Year | Tax Paid | Tax Assessment Tax Assessment Total Assessment is a certain percentage of the fair market value that is determined by local assessors to be the total taxable value of land and additions on the property. | Land | Improvement |
|---|---|---|---|---|
| 2024 | $4,545 | $555,100 | $76,900 | $478,200 |
| 2023 | $4,033 | $499,800 | $59,500 | $440,300 |
| 2022 | $3,959 | $467,100 | $59,500 | $407,600 |
| 2021 | $3,456 | $387,400 | $59,500 | $327,900 |
| 2020 | $3,355 | $362,700 | $52,600 | $310,100 |
| 2019 | $3,610 | $382,300 | $52,600 | $329,700 |
| 2018 | $3,316 | $365,000 | $52,600 | $312,400 |
| 2017 | $3,168 | $352,600 | $52,600 | $300,000 |
| 2016 | $3,103 | $348,000 | $52,600 | $295,400 |
| 2014 | $2,851 | $337,500 | $38,200 | $299,300 |
| 2013 | $2,589 | $317,100 | $38,300 | $278,800 |
Agents Affiliated with this Home
-
Carolyn McClintock

Seller's Agent in 2023
Carolyn McClintock
F.C. TUCKER EMGE
(812) 457-6281
564 Total Sales
-
Cheryl Stremming

Buyer's Agent in 2023
Cheryl Stremming
Key Associates Signature Realty
(812) 573-3673
20 Total Sales
-
Julie Bosma

Seller's Agent in 2014
Julie Bosma
ERA FIRST ADVANTAGE REALTY, INC
(812) 457-6968
308 Total Sales
-
Sara Jane Root

Buyer's Agent in 2014
Sara Jane Root
ERA FIRST ADVANTAGE REALTY, INC
(812) 457-3097
37 Total Sales
Map
Source: Indiana Regional MLS
MLS Number: 1010651
APN: 87-12-12-403-239.000-019
- 1988 Waters Ridge Dr
- 2155 Waters Ridge Dr
- 5800 Glen Lake Dr
- 2909 Glen Lake Dr
- 5811 Woodbridge Trail
- 2135 Long Cove Cir
- 2433 Lakeridge Dr
- 6700 Jenner Rd
- 1711 Old Plank Rd
- 6888 Miller Ln
- 1277 State Route 261
- 2677 Briarcliff Dr
- 7088 Wedgewood Dr
- 2333 Old Plank Rd
- 2834 Zachary Ct
- 5741 Brompton Dr
- 1344 Fuquay Rd
- 6866 Manchester Blvd
- 844 Old Plank Rd
- 2954 Courtz Ct
