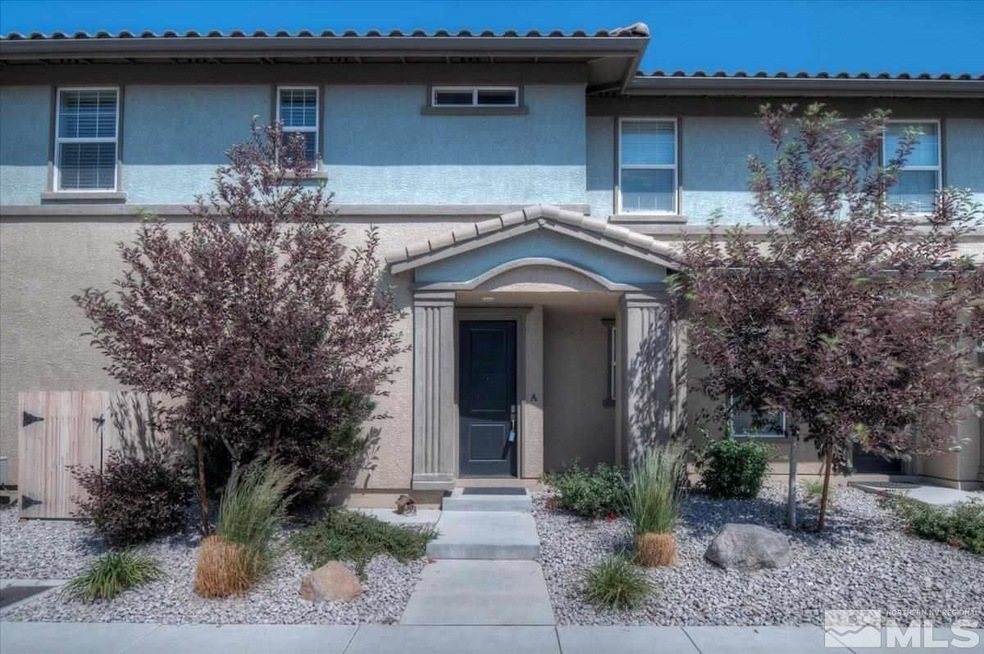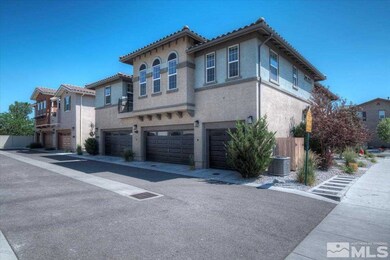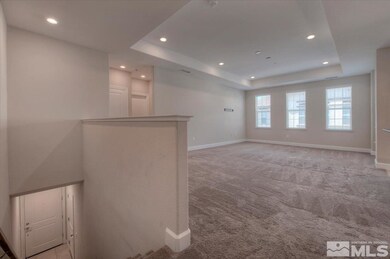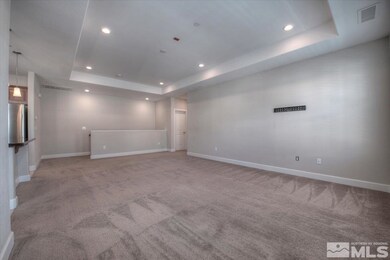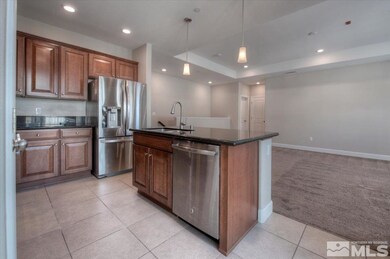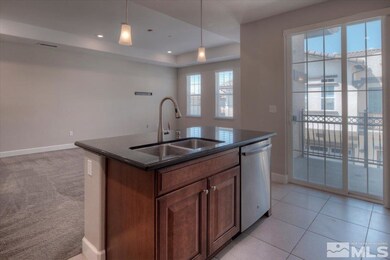
1999 Wind Ranch Rd Unit A Reno, NV 89521
Virginia Foothills NeighborhoodHighlights
- Fitness Center
- Mountain View
- 1 Car Attached Garage
- Kendyl Depoali Middle School Rated A-
- Clubhouse
- 4-minute walk to Damonte Ranch Park
About This Home
As of May 2024Beautiful townhome located in the gorgeous village at Esplanade with views of Mt Rose! Close to shopping and dining in the highly desired Damonte Ranch. This 2 bedroom, 2 bath townhome has a bright spacious feeling with its open floor plan featuring upgraded cabinets, granite counters, tile floors, carpet and stainless appliances & a fire suppression system. Close to Damonte park and its neighborhood events. All appliances included in sale. Pool spa not part of HOA.
Last Agent to Sell the Property
Hello Real Estate Center License #B.145653 Listed on: 06/07/2021
Last Buyer's Agent
Rhoda Thalman
RE/MAX Gold License #S.179088

Townhouse Details
Home Type
- Townhome
Est. Annual Taxes
- $2,388
Year Built
- Built in 2016
Lot Details
- 1,307 Sq Ft Lot
- Landscaped
HOA Fees
Parking
- 1 Car Attached Garage
- Tuck Under Parking
Home Design
- Slab Foundation
- Tile Roof
- Stick Built Home
- Stucco
Interior Spaces
- 1,311 Sq Ft Home
- 2-Story Property
- Double Pane Windows
- Family Room
- Combination Kitchen and Dining Room
- Mountain Views
Kitchen
- Breakfast Bar
- Built-In Oven
- Gas Oven
- Gas Range
- Microwave
- Kitchen Island
- Disposal
Flooring
- Carpet
- Ceramic Tile
Bedrooms and Bathrooms
- 2 Bedrooms
- Walk-In Closet
- 2 Full Bathrooms
Laundry
- Laundry Room
- Dryer
- Washer
- Laundry Cabinets
Home Security
Schools
- Double Diamond Elementary School
- Depoali Middle School
- Damonte High School
Utilities
- Refrigerated Cooling System
- Central Air
- Heating System Uses Natural Gas
- Tankless Water Heater
- Gas Water Heater
Additional Features
- Patio
- Ground Level
Listing and Financial Details
- Home warranty included in the sale of the property
- Assessor Parcel Number 14142402
Community Details
Overview
- $200 HOA Transfer Fee
- Landscaping Association, Phone Number (775) 626-7333
- Maintained Community
- The community has rules related to covenants, conditions, and restrictions
Recreation
- Fitness Center
Additional Features
- Clubhouse
- Fire and Smoke Detector
Ownership History
Purchase Details
Home Financials for this Owner
Home Financials are based on the most recent Mortgage that was taken out on this home.Purchase Details
Home Financials for this Owner
Home Financials are based on the most recent Mortgage that was taken out on this home.Purchase Details
Home Financials for this Owner
Home Financials are based on the most recent Mortgage that was taken out on this home.Similar Homes in Reno, NV
Home Values in the Area
Average Home Value in this Area
Purchase History
| Date | Type | Sale Price | Title Company |
|---|---|---|---|
| Bargain Sale Deed | $425,000 | Stewart Title | |
| Bargain Sale Deed | $415,000 | Stewart Title Company | |
| Bargain Sale Deed | $252,500 | First Centennial Reno |
Mortgage History
| Date | Status | Loan Amount | Loan Type |
|---|---|---|---|
| Open | $340,000 | New Conventional | |
| Previous Owner | $373,474 | New Conventional | |
| Previous Owner | $227,034 | New Conventional |
Property History
| Date | Event | Price | Change | Sq Ft Price |
|---|---|---|---|---|
| 05/23/2024 05/23/24 | Sold | $425,000 | -1.2% | $324 / Sq Ft |
| 04/25/2024 04/25/24 | Pending | -- | -- | -- |
| 03/11/2024 03/11/24 | Price Changed | $429,999 | -2.1% | $328 / Sq Ft |
| 12/09/2023 12/09/23 | For Sale | $439,000 | +5.8% | $335 / Sq Ft |
| 08/23/2021 08/23/21 | Sold | $415,000 | -2.3% | $317 / Sq Ft |
| 07/09/2021 07/09/21 | Pending | -- | -- | -- |
| 06/25/2021 06/25/21 | Price Changed | $424,900 | -1.2% | $324 / Sq Ft |
| 06/07/2021 06/07/21 | For Sale | $429,900 | -- | $328 / Sq Ft |
Tax History Compared to Growth
Tax History
| Year | Tax Paid | Tax Assessment Tax Assessment Total Assessment is a certain percentage of the fair market value that is determined by local assessors to be the total taxable value of land and additions on the property. | Land | Improvement |
|---|---|---|---|---|
| 2025 | $2,731 | $81,930 | $27,055 | $54,875 |
| 2024 | $2,731 | $82,432 | $26,040 | $56,392 |
| 2023 | $2,652 | $78,913 | $29,400 | $49,513 |
| 2022 | $2,449 | $67,063 | $24,640 | $42,423 |
| 2021 | $2,268 | $61,830 | $19,530 | $42,300 |
| 2020 | $2,388 | $66,416 | $19,565 | $46,851 |
| 2019 | $2,274 | $64,082 | $18,515 | $45,567 |
| 2018 | $2,117 | $57,757 | $13,720 | $44,037 |
| 2017 | $2,046 | $55,850 | $12,180 | $43,670 |
| 2016 | $350 | $9,540 | $9,296 | $244 |
Agents Affiliated with this Home
-

Seller's Agent in 2024
Aaron Clark
Edge Realty
(775) 813-8357
12 in this area
142 Total Sales
-

Buyer's Agent in 2024
Liz Corona
RE/MAX
(775) 432-8070
1 in this area
34 Total Sales
-

Seller's Agent in 2021
Jay-Dee Brehm
Hello Real Estate Center
(775) 622-6688
1 in this area
20 Total Sales
-

Seller Co-Listing Agent in 2021
Kevin Kalinske
Hello Real Estate Center
(775) 291-3310
2 in this area
24 Total Sales
-
R
Buyer's Agent in 2021
Rhoda Thalman
RE/MAX
Map
Source: Northern Nevada Regional MLS
MLS Number: 210007976
APN: 141-424-02
- 1835 Wind Ranch Rd Unit B
- 1845 Sea Horse Rd Unit C
- 1785 Wind Ranch Rd Unit C
- 2110 Evergreen Park Dr
- 10460 Mott Ct
- 10531 Circle Oaks Ct
- 10555 Hampton Creek Dr
- 10325 Rollins Dr
- 10571 Circle Oaks Ct
- 10260 Rollins Dr
- 10035 Ellis Park Ln
- 10305 Culiacan Pass Trail
- 10655 Birch Point Ct
- 10616 Foxberry Park Dr
- 10055 Zephyr Heights Dr
- 10630 Birch Point Ct
- 10139 Cascade Falls Dr
- 2520 Country Falls Ln Unit 15B
- 9822 Dyevera Ln
- 1898 Palacia Pointe Dr
