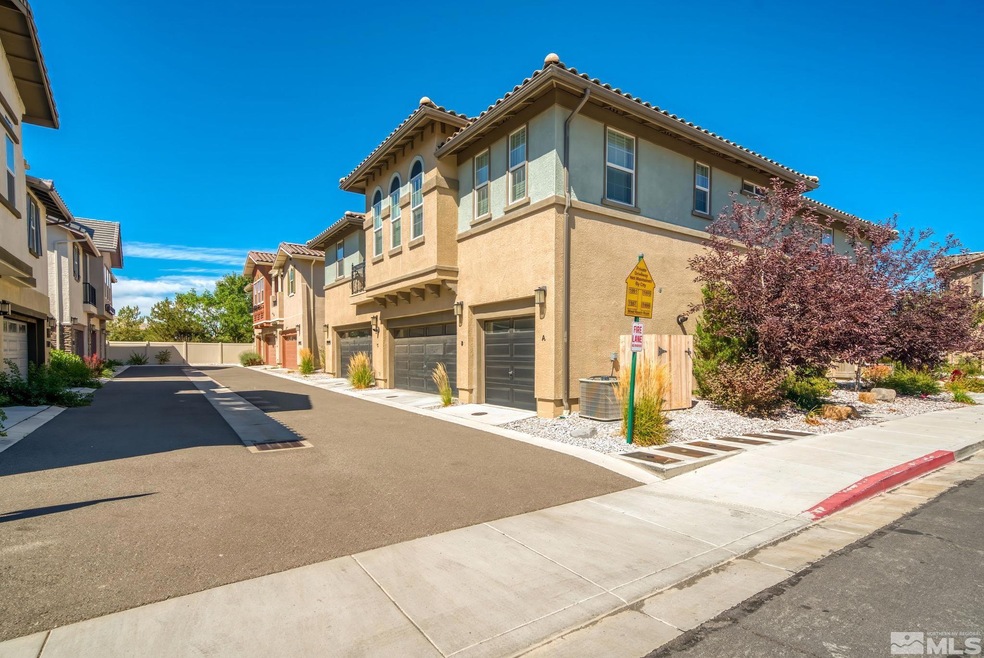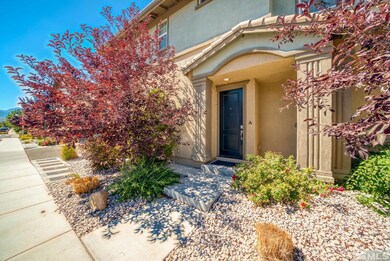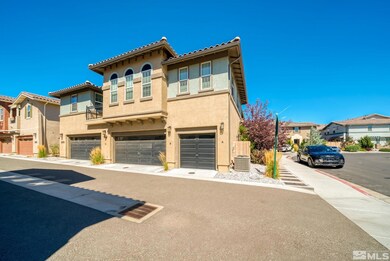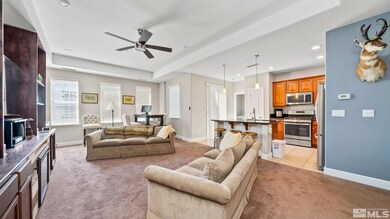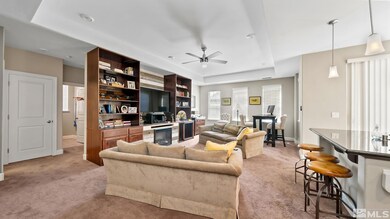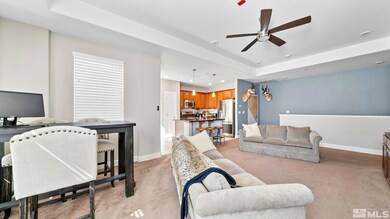
1999 Wind Ranch Rd Unit A Reno, NV 89521
Virginia Foothills NeighborhoodHighlights
- Fitness Center
- Spa
- High Ceiling
- Kendyl Depoali Middle School Rated A-
- Peek-A-Boo Views
- 4-minute walk to Damonte Ranch Park
About This Home
As of May 2024Stunning 2 bed, 2 bath home w gym access & park proximity! Welcome to your dream living space nestled in the heart of a vibrant neighborhood. This contemporary 2 bed, 2 bath gem is available. Features a single car garage w an additional parking spot. The garage & entrance are situated on the lower level, while all living areas are gracefully elevated one flight above. Highlighted by a thoughtfully custom crafted entertainment center complete with a fireplace, the living space exudes comfort., This meticulously designed townhouse offers a luxurious lifestyle & a location that's hard to beat. The kitchen is a true masterpiece, featuring a captivating island, granite countertops, and elegant maple cabinets. Cooking here is a pleasure, and the pantry adds ample storage space for all your culinary needs. The patio has easy accessibility directly from the kitchen. It's the perfect spot for dining and entertaining. The master bedroom is your serene oasis, complete with an expansive shower, dual sinks, and a ceiling fan for added comfort. It's the perfect place to unwind after a long day. The laundry room offers both ample space and extra cabinets for storage convenience, making laundry day a breeze. Embrace the surrounding natural beauty with mountains, scenic walking paths, and parks right at your doorstep. Whether you're into walking, jogging, biking, or simply enjoying the fresh air, this location has it all. A short drive leads to the myriad attractions of Lake Tahoe, promising activities such as walking, jogging, biking, and more. Your weekends will be filled with adventure and relaxation. Nearby shopping destinations and local eateries enhance the convenience of the location. You'll have everything you need just a stone's throw away. Positioned in close proximity to shopping centers, Damonte Ranch Park, and an extensive network of paved walking paths, this townhome offers easy access to Veterans Parkway and I-580. Your daily commute will be a breeze. The HOA amenities encompass a gym, community playground, snow removal services, common area upkeep, as well as a pool, spa, and ample guest parking. You'll have all the amenities you need right within the community. Indulge in a lifestyle of comfort, leisure, and convenience in this captivating townhouse. The spacious open-concept layout is perfect for entertaining, and the cozy bedrooms are flooded with abundant natural light. Plus, having a gym within the neighborhood means you can maintain a healthy lifestyle without traveling far. Don't miss out on this fantastic opportunity to live in a comfortable home that perfectly balances modern living with natural beauty. Contact us today to schedule a viewing and make this your new forever home!
Townhouse Details
Home Type
- Townhome
Est. Annual Taxes
- $1,985
Year Built
- Built in 2019
Lot Details
- 1,307 Sq Ft Lot
- Property fronts a private road
- Landscaped
HOA Fees
Parking
- 1 Car Attached Garage
- Parking Available
- Common or Shared Parking
- Garage Door Opener
Property Views
- Peek-A-Boo
- Mountain
Home Design
- Slab Foundation
- Pitched Roof
- Tile Roof
- Stick Built Home
- Stucco
Interior Spaces
- 1,311 Sq Ft Home
- 2-Story Property
- High Ceiling
- Ceiling Fan
- Gas Log Fireplace
- Double Pane Windows
- Vinyl Clad Windows
- Blinds
- Great Room
- Family Room
Kitchen
- Breakfast Area or Nook
- Built-In Oven
- Gas Oven
- Gas Cooktop
- Microwave
- Dishwasher
- Kitchen Island
- Disposal
Flooring
- Carpet
- Ceramic Tile
Bedrooms and Bathrooms
- 2 Bedrooms
- Walk-In Closet
- 2 Full Bathrooms
- Dual Sinks
- Primary Bathroom includes a Walk-In Shower
Laundry
- Laundry Room
- Dryer
- Washer
- Laundry Cabinets
Home Security
Outdoor Features
- Spa
- Patio
Location
- Ground Level
Schools
- Jwood Raw Elementary School
- Depoali Middle School
- Damonte High School
Utilities
- Refrigerated Cooling System
- Forced Air Heating and Cooling System
- Heating System Uses Natural Gas
- Gas Water Heater
- Internet Available
- Phone Available
- Cable TV Available
Listing and Financial Details
- Home warranty included in the sale of the property
- Assessor Parcel Number 14142402
Community Details
Overview
- $200 HOA Transfer Fee
- Damonte Ranch Landscape Ebmc, Association, Phone Number (775) 828-3664
- Maintained Community
- The community has rules related to covenants, conditions, and restrictions
Recreation
- Fitness Center
- Community Pool
- Community Spa
Security
- Fire and Smoke Detector
Ownership History
Purchase Details
Home Financials for this Owner
Home Financials are based on the most recent Mortgage that was taken out on this home.Purchase Details
Home Financials for this Owner
Home Financials are based on the most recent Mortgage that was taken out on this home.Purchase Details
Home Financials for this Owner
Home Financials are based on the most recent Mortgage that was taken out on this home.Similar Homes in Reno, NV
Home Values in the Area
Average Home Value in this Area
Purchase History
| Date | Type | Sale Price | Title Company |
|---|---|---|---|
| Bargain Sale Deed | $425,000 | Stewart Title | |
| Bargain Sale Deed | $415,000 | Stewart Title Company | |
| Bargain Sale Deed | $252,500 | First Centennial Reno |
Mortgage History
| Date | Status | Loan Amount | Loan Type |
|---|---|---|---|
| Open | $340,000 | New Conventional | |
| Previous Owner | $373,474 | New Conventional | |
| Previous Owner | $227,034 | New Conventional |
Property History
| Date | Event | Price | Change | Sq Ft Price |
|---|---|---|---|---|
| 05/23/2024 05/23/24 | Sold | $425,000 | -1.2% | $324 / Sq Ft |
| 04/25/2024 04/25/24 | Pending | -- | -- | -- |
| 03/11/2024 03/11/24 | Price Changed | $429,999 | -2.1% | $328 / Sq Ft |
| 12/09/2023 12/09/23 | For Sale | $439,000 | +5.8% | $335 / Sq Ft |
| 08/23/2021 08/23/21 | Sold | $415,000 | -2.3% | $317 / Sq Ft |
| 07/09/2021 07/09/21 | Pending | -- | -- | -- |
| 06/25/2021 06/25/21 | Price Changed | $424,900 | -1.2% | $324 / Sq Ft |
| 06/07/2021 06/07/21 | For Sale | $429,900 | -- | $328 / Sq Ft |
Tax History Compared to Growth
Tax History
| Year | Tax Paid | Tax Assessment Tax Assessment Total Assessment is a certain percentage of the fair market value that is determined by local assessors to be the total taxable value of land and additions on the property. | Land | Improvement |
|---|---|---|---|---|
| 2025 | $2,731 | $81,930 | $27,055 | $54,875 |
| 2024 | $2,731 | $82,432 | $26,040 | $56,392 |
| 2023 | $2,652 | $78,913 | $29,400 | $49,513 |
| 2022 | $2,449 | $67,063 | $24,640 | $42,423 |
| 2021 | $2,268 | $61,830 | $19,530 | $42,300 |
| 2020 | $2,388 | $66,416 | $19,565 | $46,851 |
| 2019 | $2,274 | $64,082 | $18,515 | $45,567 |
| 2018 | $2,117 | $57,757 | $13,720 | $44,037 |
| 2017 | $2,046 | $55,850 | $12,180 | $43,670 |
| 2016 | $350 | $9,540 | $9,296 | $244 |
Agents Affiliated with this Home
-

Seller's Agent in 2024
Aaron Clark
Edge Realty
(775) 813-8357
12 in this area
142 Total Sales
-

Buyer's Agent in 2024
Liz Corona
RE/MAX
(775) 432-8070
1 in this area
34 Total Sales
-

Seller's Agent in 2021
Jay-Dee Brehm
Hello Real Estate Center
(775) 622-6688
1 in this area
20 Total Sales
-

Seller Co-Listing Agent in 2021
Kevin Kalinske
Hello Real Estate Center
(775) 291-3310
2 in this area
24 Total Sales
-
R
Buyer's Agent in 2021
Rhoda Thalman
RE/MAX
Map
Source: Northern Nevada Regional MLS
MLS Number: 230013855
APN: 141-424-02
- 1835 Wind Ranch Rd Unit B
- 1845 Sea Horse Rd Unit C
- 1785 Wind Ranch Rd Unit C
- 2110 Evergreen Park Dr
- 10460 Mott Ct
- 10531 Circle Oaks Ct
- 10555 Hampton Creek Dr
- 10325 Rollins Dr
- 10571 Circle Oaks Ct
- 10260 Rollins Dr
- 10035 Ellis Park Ln
- 10305 Culiacan Pass Trail
- 10655 Birch Point Ct
- 10616 Foxberry Park Dr
- 10055 Zephyr Heights Dr
- 10630 Birch Point Ct
- 10139 Cascade Falls Dr
- 2520 Country Falls Ln Unit 15B
- 9822 Dyevera Ln
- 1898 Palacia Pointe Dr
