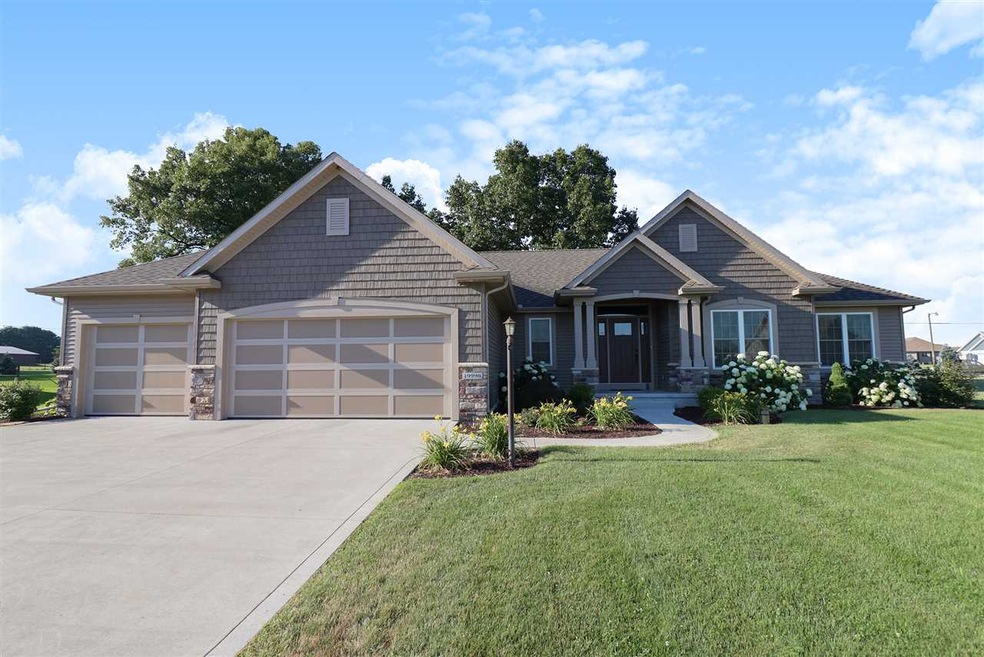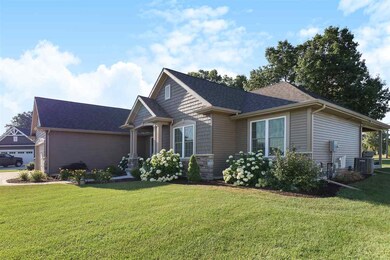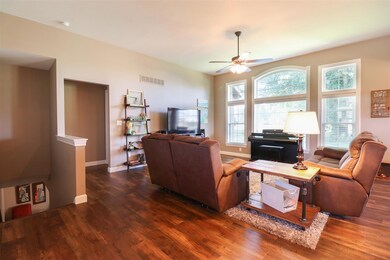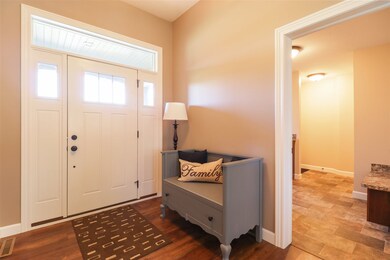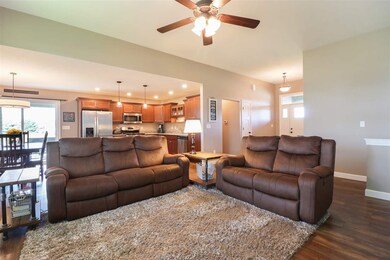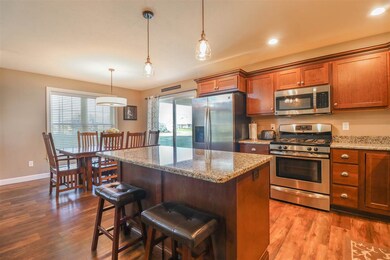
19990 Opal Ct Goshen, IN 46528
Highlights
- Primary Bedroom Suite
- Great Room
- Cul-De-Sac
- Ranch Style House
- Covered patio or porch
- 3 Car Attached Garage
About This Home
As of August 2018Open concept and split bedroom ranch home in popular Jefferson township on a cul-de-sac. Have breakfast at the kitchen island, also featuring granite counters and stainless appliances. Enjoy the afternoon on the covered patio or in the lush backyard with huge shade trees. In the evening watch a movie in the finished basement family room which has Roxul sound insulation and resilient channels on the walls and ceiling for noise control. The 3-car garage also has a dedicated work space or extra room for your toys. The master suite features a water closet, walk-in shower, comfort height vanity and walk-in closet. Don't forget to check out the scratch resistant flooring and wide base trim.
Last Agent to Sell the Property
Cami Peck
Myers Trust Real Estate Listed on: 07/09/2018
Last Buyer's Agent
Connie Sears
RE/MAX Results-Goshen
Home Details
Home Type
- Single Family
Est. Annual Taxes
- $2,031
Year Built
- Built in 2016
Lot Details
- 0.46 Acre Lot
- Lot Dimensions are 119 x 170
- Cul-De-Sac
- Rural Setting
- Landscaped
- Irrigation
HOA Fees
- $13 Monthly HOA Fees
Parking
- 3 Car Attached Garage
- Driveway
Home Design
- Ranch Style House
- Poured Concrete
- Shingle Roof
- Stone Exterior Construction
- Vinyl Construction Material
Interior Spaces
- Ceiling height of 9 feet or more
- Entrance Foyer
- Great Room
Kitchen
- Eat-In Kitchen
- Breakfast Bar
- Kitchen Island
- Disposal
Flooring
- Carpet
- Laminate
- Tile
Bedrooms and Bathrooms
- 3 Bedrooms
- Primary Bedroom Suite
- Split Bedroom Floorplan
- 2 Full Bathrooms
- Double Vanity
- Bathtub with Shower
- Separate Shower
Laundry
- Laundry on main level
- Washer Hookup
Partially Finished Basement
- Basement Fills Entire Space Under The House
- Sump Pump
- Natural lighting in basement
Outdoor Features
- Covered patio or porch
Schools
- Orchardview Elementary School
- Heritage Middle School
- Northridge High School
Utilities
- Forced Air Heating and Cooling System
- Heating System Uses Gas
- Private Company Owned Well
- Well
- Septic System
Listing and Financial Details
- Assessor Parcel Number 20-07-16-152-022.000-019
Ownership History
Purchase Details
Home Financials for this Owner
Home Financials are based on the most recent Mortgage that was taken out on this home.Purchase Details
Home Financials for this Owner
Home Financials are based on the most recent Mortgage that was taken out on this home.Purchase Details
Similar Homes in the area
Home Values in the Area
Average Home Value in this Area
Purchase History
| Date | Type | Sale Price | Title Company |
|---|---|---|---|
| Warranty Deed | -- | None Listed On Document | |
| Warranty Deed | -- | None Listed On Document | |
| Corporate Deed | -- | Meridian Title Commercial |
Mortgage History
| Date | Status | Loan Amount | Loan Type |
|---|---|---|---|
| Closed | $0 | New Conventional |
Property History
| Date | Event | Price | Change | Sq Ft Price |
|---|---|---|---|---|
| 08/15/2018 08/15/18 | Sold | $270,000 | 0.0% | $112 / Sq Ft |
| 07/17/2018 07/17/18 | Pending | -- | -- | -- |
| 07/09/2018 07/09/18 | For Sale | $269,900 | +12.5% | $112 / Sq Ft |
| 04/29/2016 04/29/16 | Sold | $239,900 | 0.0% | $146 / Sq Ft |
| 03/14/2016 03/14/16 | Pending | -- | -- | -- |
| 02/17/2016 02/17/16 | For Sale | $239,900 | -- | $146 / Sq Ft |
Tax History Compared to Growth
Tax History
| Year | Tax Paid | Tax Assessment Tax Assessment Total Assessment is a certain percentage of the fair market value that is determined by local assessors to be the total taxable value of land and additions on the property. | Land | Improvement |
|---|---|---|---|---|
| 2024 | $3,277 | $399,300 | $36,900 | $362,400 |
| 2022 | $2,781 | $337,500 | $36,900 | $300,600 |
| 2021 | $2,876 | $297,000 | $36,900 | $260,100 |
| 2020 | $2,796 | $284,900 | $36,900 | $248,000 |
| 2019 | $2,645 | $277,000 | $36,900 | $240,100 |
| 2018 | $2,165 | $237,500 | $36,900 | $200,600 |
| 2017 | $2,031 | $221,300 | $36,900 | $184,400 |
| 2016 | $8 | $500 | $500 | $0 |
| 2014 | $9 | $500 | $500 | $0 |
| 2013 | $10 | $500 | $500 | $0 |
Agents Affiliated with this Home
-
C
Seller's Agent in 2018
Cami Peck
Myers Trust Real Estate
-
C
Buyer's Agent in 2018
Connie Sears
RE/MAX
-

Seller's Agent in 2016
Conway Hershberger
McKinnies Realty, LLC Elkhart
(574) 536-9161
118 Total Sales
Map
Source: Indiana Regional MLS
MLS Number: 201830002
APN: 20-07-16-152-022.000-019
- 57374 Jade Cir
- 20063 Moonstone Ln
- 20208 Deer Path Ct
- 20043 Turquoise Ln
- 57907 Stone Creek Ct
- 57467 County Road 19
- 58147 Savanna Trace
- 19781 Hidden Meadow Trail
- 57929 County Road 19
- 19861 County Road 16
- 58187 Jefferson Ridge Dr
- 19456 Sun Circle Ct
- 18961 Wilson Dr
- 00 County Road 18
- 55961 Dana Dr
- 59045 County Road 21
- 59050 County Road 21
- 18546 Madison Ct
- 19940 Crosswynd
- 58130 Andrew Dr
