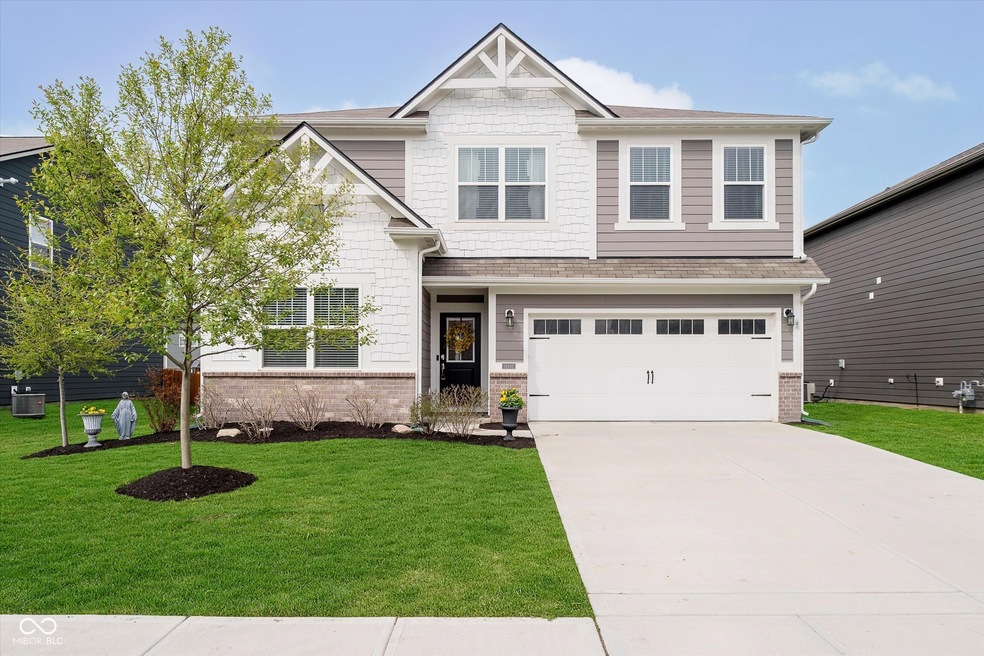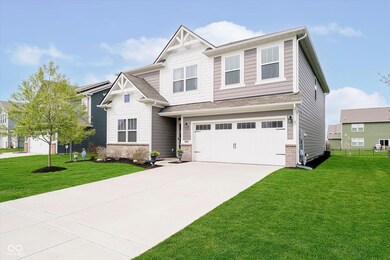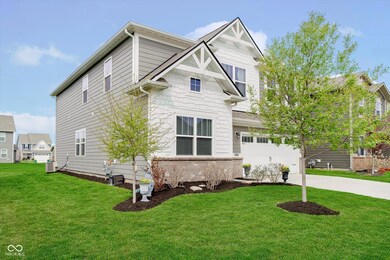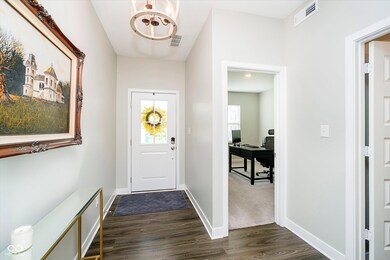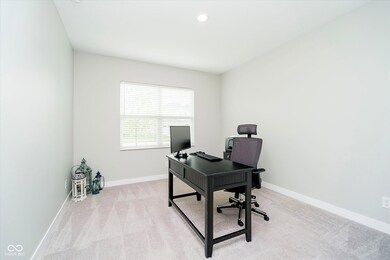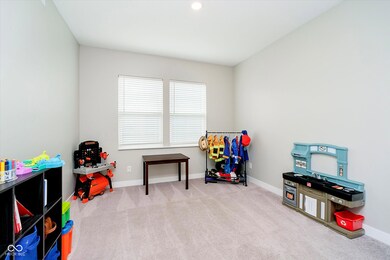
19992 Fenside Crossing Westfield, IN 46074
East Westfield NeighborhoodEstimated payment $2,908/month
Highlights
- Craftsman Architecture
- Vaulted Ceiling
- 2 Car Attached Garage
- Washington Woods Elementary School Rated A
- Main Floor Bedroom
- Eat-In Kitchen
About This Home
Welcome to this beautiful home, featuring 5 bedrooms, 3 full baths. There is plenty of space for entertaining and living in the Lennar's Kingston floor plan. The Main floor includes a family room with a custom accent wall, bedroom/office, full bath and a flex room for extra living space. The large gourmet kitchen is complete with center island, a spacious breakfast/coffee bar, stainless steel appliances, updated lighting, faucets and new refrigerator. Enjoy the convenience of a second floor laundry room, a loft for additional living space, primary bedroom suite with walk in closet, and 3 additional spacious bedrooms. Enjoy the evenings in the backyard while grilling dinner and watching the sunset on your custom stenciled patio and beautifully landscaped yard with irrigation. Enjoy all your favorite neighborhood amenities that include walking trails, playground and newly heated pool. What a Fantastic Location! The home is only 10 minutes from downtown Westfield and 9 Minutes from Grand Park.
Listing Agent
eXp Realty, LLC Brokerage Email: terry.johnston@exprealty.com License #RB14038993 Listed on: 04/17/2025

Home Details
Home Type
- Single Family
Est. Annual Taxes
- $4,064
Year Built
- Built in 2019
Lot Details
- 7,841 Sq Ft Lot
- Sprinkler System
- Landscaped with Trees
HOA Fees
- $68 Monthly HOA Fees
Parking
- 2 Car Attached Garage
- Garage Door Opener
Home Design
- Craftsman Architecture
- Brick Exterior Construction
- Slab Foundation
- Vinyl Siding
Interior Spaces
- 2-Story Property
- Woodwork
- Vaulted Ceiling
- Paddle Fans
- Storage
- Attic Access Panel
- Fire and Smoke Detector
Kitchen
- Eat-In Kitchen
- Gas Oven
- Built-In Microwave
- Dishwasher
- Kitchen Island
- Disposal
Flooring
- Carpet
- Luxury Vinyl Plank Tile
Bedrooms and Bathrooms
- 5 Bedrooms
- Main Floor Bedroom
- Walk-In Closet
Laundry
- Laundry on upper level
- Dryer
- Washer
Outdoor Features
- Patio
Schools
- Washington Woods Elementary School
- Westfield Middle School
- Westfield Intermediate School
- Westfield High School
Utilities
- Forced Air Heating System
- Electric Water Heater
Community Details
- Association fees include builder controls, insurance, maintenance, parkplayground, management, walking trails
- Association Phone (317) 444-3100
- Coventry Subdivision
- Property managed by Tried and True
- The community has rules related to covenants, conditions, and restrictions
Listing and Financial Details
- Legal Lot and Block 58 / 19
- Assessor Parcel Number 290619004012000015
Map
Home Values in the Area
Average Home Value in this Area
Tax History
| Year | Tax Paid | Tax Assessment Tax Assessment Total Assessment is a certain percentage of the fair market value that is determined by local assessors to be the total taxable value of land and additions on the property. | Land | Improvement |
|---|---|---|---|---|
| 2024 | $3,953 | $364,300 | $75,100 | $289,200 |
| 2023 | $3,988 | $348,800 | $75,100 | $273,700 |
| 2022 | $3,614 | $309,600 | $75,100 | $234,500 |
| 2021 | $3,369 | $281,600 | $75,100 | $206,500 |
| 2020 | $2,531 | $211,300 | $75,100 | $136,200 |
| 2019 | $51 | $600 | $600 | $0 |
Property History
| Date | Event | Price | Change | Sq Ft Price |
|---|---|---|---|---|
| 05/12/2025 05/12/25 | Pending | -- | -- | -- |
| 04/28/2025 04/28/25 | Price Changed | $449,000 | -2.4% | $163 / Sq Ft |
| 04/19/2025 04/19/25 | Price Changed | $460,000 | -3.2% | $167 / Sq Ft |
| 04/17/2025 04/17/25 | For Sale | $475,000 | +67.3% | $172 / Sq Ft |
| 02/28/2020 02/28/20 | Sold | $284,000 | -1.9% | $104 / Sq Ft |
| 01/25/2020 01/25/20 | Pending | -- | -- | -- |
| 01/23/2020 01/23/20 | Price Changed | $289,475 | -2.0% | $106 / Sq Ft |
| 12/12/2019 12/12/19 | Price Changed | $295,475 | -0.3% | $108 / Sq Ft |
| 11/27/2019 11/27/19 | Price Changed | $296,475 | -0.3% | $108 / Sq Ft |
| 10/03/2019 10/03/19 | For Sale | $297,475 | -- | $109 / Sq Ft |
Purchase History
| Date | Type | Sale Price | Title Company |
|---|---|---|---|
| Limited Warranty Deed | -- | None Available |
Mortgage History
| Date | Status | Loan Amount | Loan Type |
|---|---|---|---|
| Open | $274,500 | New Conventional | |
| Closed | $278,856 | FHA |
Similar Homes in Westfield, IN
Source: MIBOR Broker Listing Cooperative®
MLS Number: 22028890
APN: 29-06-19-004-012.000-015
- 19571 Grassy Branch Rd
- 19541 Grassy Branch Rd
- 19511 Grassy Branch Rd
- 19499 Grassy Branch Rd
- 19493 Grassy Branch Rd
- 19450 Northwest Dr
- 3428 Thomas Jefferson St
- 19446 Ethan Allen Ln
- 3613 Lehigh Ave
- 3643 Thomas Jefferson St
- 3687 Thomas Jefferson St
- 3727 Thomas Jefferson St
- 3818 Thomas Jefferson St
- 3767 Thomas Jefferson St
- 19144 Goins Blvd
- 19123 River Jordan Dr
- 19113 River Jordan Dr
- 19015 Northbrook Cir
- 4087 Railhead Ave
- 3980 Railhead Ave
