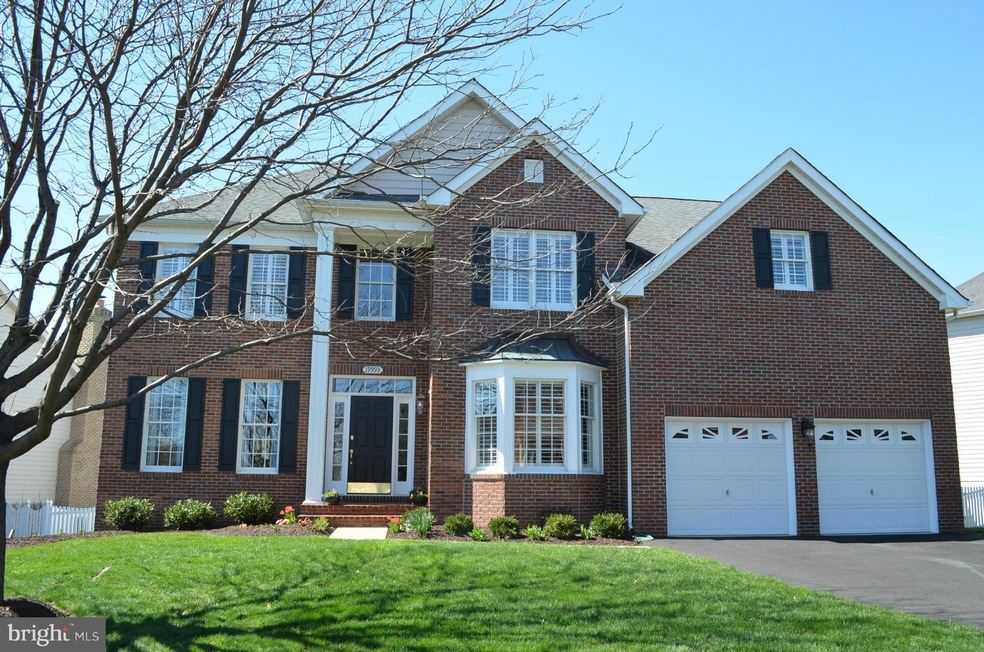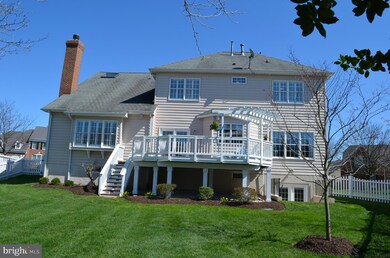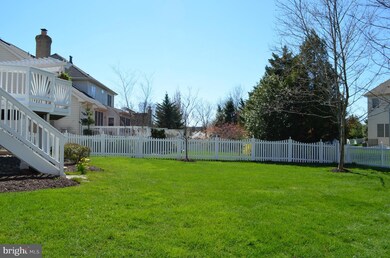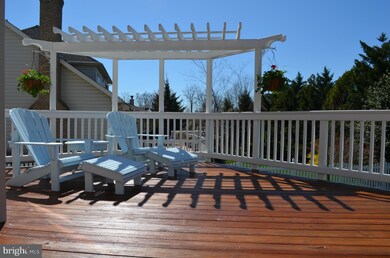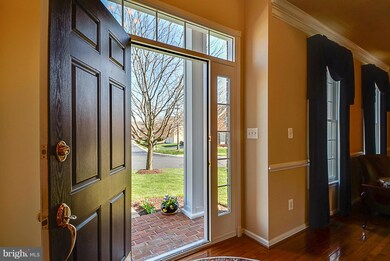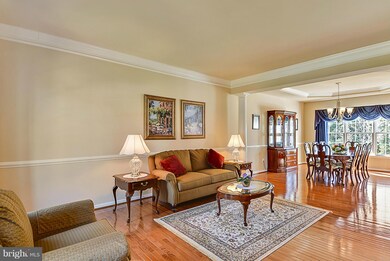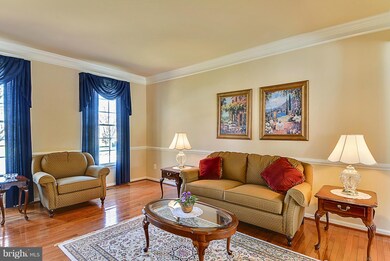
19993 Hazeltine Place Ashburn, VA 20147
Estimated Value: $1,112,000 - $1,340,000
Highlights
- Fitness Center
- Gourmet Country Kitchen
- Open Floorplan
- Newton-Lee Elementary School Rated A
- Gated Community
- Colonial Architecture
About This Home
As of May 2016Impressive home filled with glamorous upgrades and quietly sited on large, landscaped lot with deck overlooking fenced rear yard * Gleaming hardwood flooring on the main level and a smooth, flowing floor plan with Gmt Kitchen adjoining sun-filled family room w/Gas Fpl with Brick Surround * Dual Staircases * Generous Master Suite w/sitting area, walk-in closet & lux bath * Private suites for guests
Home Details
Home Type
- Single Family
Est. Annual Taxes
- $7,876
Year Built
- Built in 2001
Lot Details
- 10,454 Sq Ft Lot
- South Facing Home
- Back Yard Fenced
- Landscaped
- Property is in very good condition
HOA Fees
- $268 Monthly HOA Fees
Parking
- 2 Car Attached Garage
- Garage Door Opener
Home Design
- Colonial Architecture
- Asphalt Roof
- Shingle Siding
- Vinyl Siding
- Brick Front
Interior Spaces
- Property has 3 Levels
- Open Floorplan
- Crown Molding
- Vaulted Ceiling
- Ceiling Fan
- Skylights
- Recessed Lighting
- Fireplace Mantel
- Window Treatments
- Palladian Windows
- Bay Window
- Window Screens
- Six Panel Doors
- Mud Room
- Entrance Foyer
- Family Room Off Kitchen
- Combination Kitchen and Living
- Dining Room
- Den
- Game Room
- Storage Room
- Wood Flooring
Kitchen
- Gourmet Country Kitchen
- Breakfast Area or Nook
- Built-In Oven
- Down Draft Cooktop
- Microwave
- Ice Maker
- Dishwasher
- Kitchen Island
- Upgraded Countertops
- Disposal
Bedrooms and Bathrooms
- 4 Bedrooms
- En-Suite Primary Bedroom
- En-Suite Bathroom
- 3.5 Bathrooms
Laundry
- Dryer
- Washer
Finished Basement
- Basement Fills Entire Space Under The House
- Walk-Up Access
- Rear Basement Entry
Outdoor Features
- Deck
Schools
- Newton-Lee Elementary School
- Belmont Ridge Middle School
- Riverside High School
Utilities
- Humidifier
- Forced Air Zoned Heating and Cooling System
- Heat Pump System
- Vented Exhaust Fan
- Underground Utilities
- Natural Gas Water Heater
- Cable TV Available
Listing and Financial Details
- Tax Lot 284
- Assessor Parcel Number 084458973000
Community Details
Overview
- Association fees include broadband, common area maintenance, high speed internet, lawn care front, lawn care rear, lawn care side, lawn maintenance, management, pool(s), snow removal
- $101 Other Monthly Fees
- Built by TOLL BROTHERS
- Belmont Country Club Subdivision, Columbia Heritage Floorplan
- Belmont Country Club Community
- The community has rules related to recreational equipment, alterations or architectural changes, commercial vehicles not allowed
Amenities
- Common Area
- Community Center
Recreation
- Tennis Courts
- Community Playground
- Fitness Center
- Community Pool
- Jogging Path
Security
- Gated Community
Ownership History
Purchase Details
Home Financials for this Owner
Home Financials are based on the most recent Mortgage that was taken out on this home.Purchase Details
Home Financials for this Owner
Home Financials are based on the most recent Mortgage that was taken out on this home.Purchase Details
Home Financials for this Owner
Home Financials are based on the most recent Mortgage that was taken out on this home.Similar Homes in Ashburn, VA
Home Values in the Area
Average Home Value in this Area
Purchase History
| Date | Buyer | Sale Price | Title Company |
|---|---|---|---|
| Sexton Bryon A | $710,000 | Universal Title | |
| Cox Charles L | $787,500 | -- | |
| Hazdevila Zadet Y | $520,587 | -- |
Mortgage History
| Date | Status | Borrower | Loan Amount |
|---|---|---|---|
| Open | Sexton Byron A | $200,000 | |
| Open | Sexton Bryon A | $485,000 | |
| Previous Owner | Cox Charles L | $630,000 | |
| Previous Owner | Hazdevila Zadet Y | $416,000 |
Property History
| Date | Event | Price | Change | Sq Ft Price |
|---|---|---|---|---|
| 05/12/2016 05/12/16 | Sold | $710,000 | 0.0% | $165 / Sq Ft |
| 04/04/2016 04/04/16 | Pending | -- | -- | -- |
| 04/01/2016 04/01/16 | For Sale | $710,000 | -- | $165 / Sq Ft |
Tax History Compared to Growth
Tax History
| Year | Tax Paid | Tax Assessment Tax Assessment Total Assessment is a certain percentage of the fair market value that is determined by local assessors to be the total taxable value of land and additions on the property. | Land | Improvement |
|---|---|---|---|---|
| 2024 | $9,030 | $1,043,880 | $319,700 | $724,180 |
| 2023 | $8,998 | $1,028,350 | $319,700 | $708,650 |
| 2022 | $7,845 | $881,440 | $244,700 | $636,740 |
| 2021 | $7,652 | $780,850 | $244,700 | $536,150 |
| 2020 | $7,457 | $720,490 | $244,700 | $475,790 |
| 2019 | $7,683 | $735,170 | $244,700 | $490,470 |
| 2018 | $7,692 | $708,910 | $229,700 | $479,210 |
| 2017 | $7,789 | $692,380 | $229,700 | $462,680 |
| 2016 | $7,659 | $668,890 | $0 | $0 |
| 2015 | $7,876 | $464,210 | $0 | $464,210 |
| 2014 | $7,730 | $439,560 | $0 | $439,560 |
Agents Affiliated with this Home
-
Sue Smith

Seller's Agent in 2016
Sue Smith
Compass
(703) 928-7860
3 in this area
218 Total Sales
-
Jeff Osborne

Buyer's Agent in 2016
Jeff Osborne
KW Metro Center
(703) 402-7753
136 Total Sales
Map
Source: Bright MLS
MLS Number: 1000681937
APN: 084-45-8973
- 43614 Dunhill Cup Square
- 19925 Augusta Village Place
- 20130 Valhalla Square
- 20153 Valhalla Square
- 43840 Hickory Corner Terrace Unit 112
- 43825 Hickory Corner Terrace Unit 104
- 43577 Pablo Creek Ct
- 43853 Arborvitae Dr
- 20131 Muirfield Village Ct
- 43761 Orchid Dove Terrace
- 43763 Orchid Dove Terrace Unit 2
- 43763 Orchid Dove Terrace
- 19699 Peach Flower Terrace
- 19703 Peach Flower Terrace
- 19701 Peach Flower Terrace
- 19677 Peach Flower Terrace
- 19687 Peach Flower Terrace
- 19697 Peach Flower Terrace
- 19695 Peach Flower Terrace
- 19705 Peach Flower Terrace
- 19993 Hazeltine Place
- 20009 Hazeltine Place
- 19989 Hazeltine Place
- 20002 Shadow Creek Ct
- 19992 Hazeltine Place
- 19981 Hazeltine Place
- 20008 Hazeltine Place
- 19988 Hazeltine Place
- 19984 Hazeltine Place
- 19998 Shadow Creek Ct
- 19977 Hazeltine Place
- 20007 Shadow Creek Ct
- 19996 Hazeltine Place
- 20017 Hazeltine Place
- 20012 Hazeltine Place
- 19980 Hazeltine Place
- 20004 Hazeltine Place
- 20003 Shadow Creek Ct
- 19973 Hazeltine Place
- 20016 Hazeltine Place
