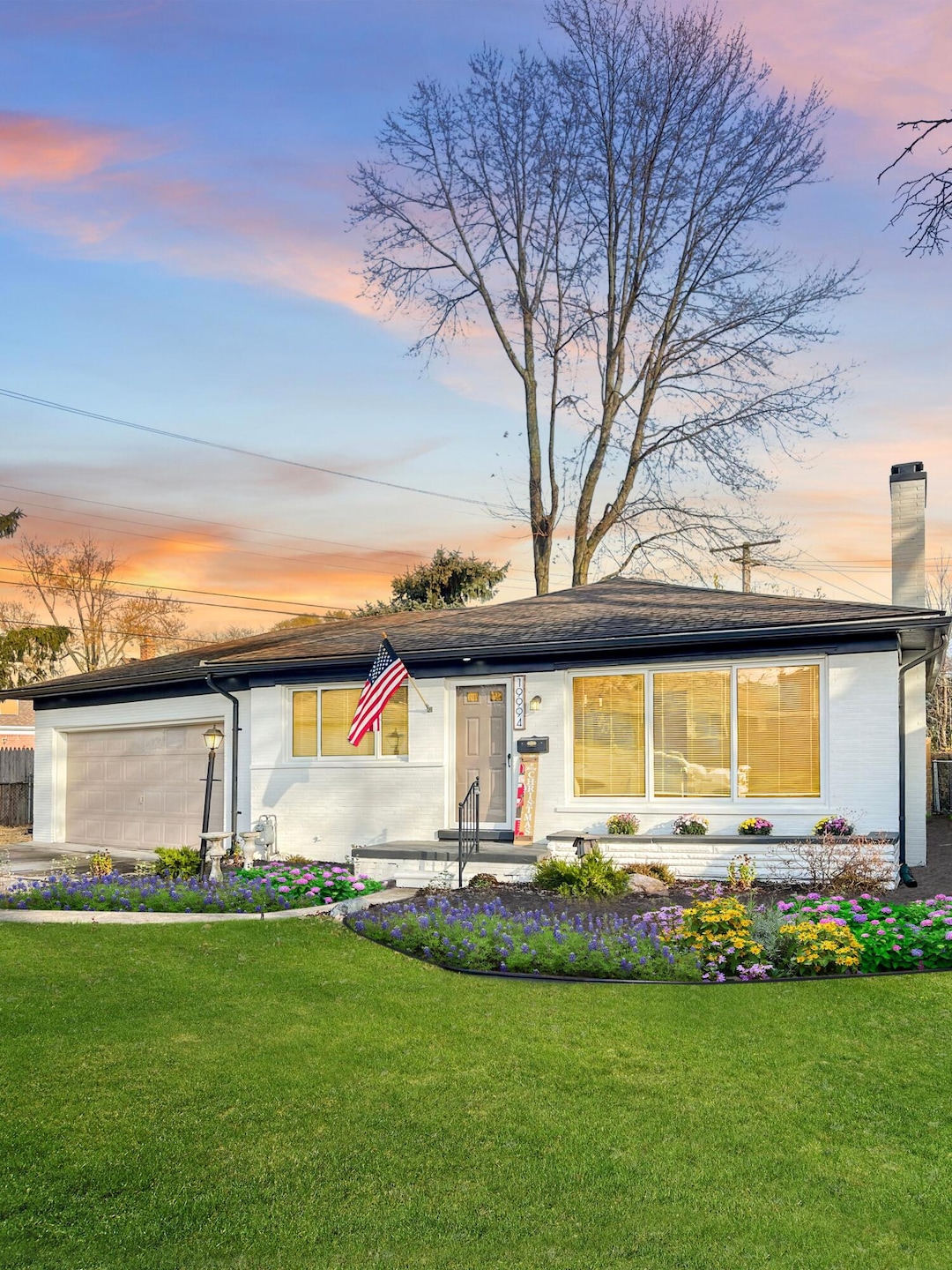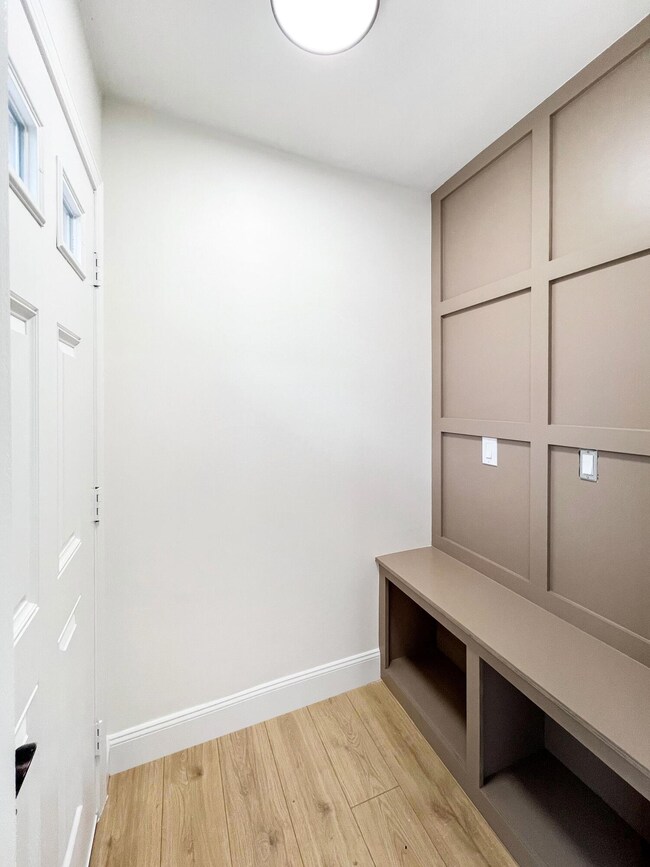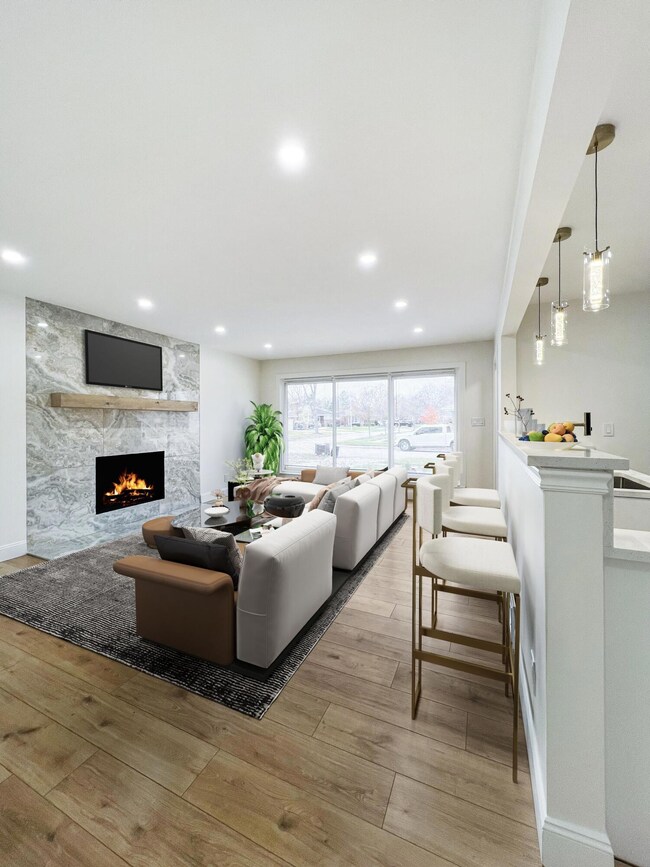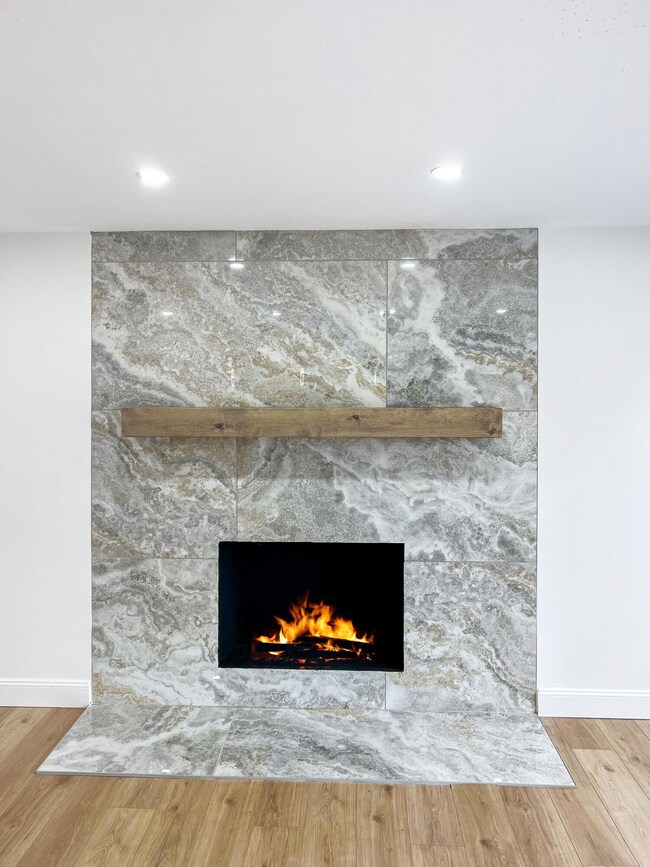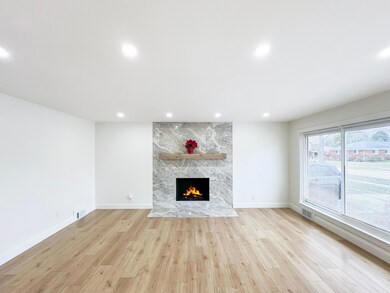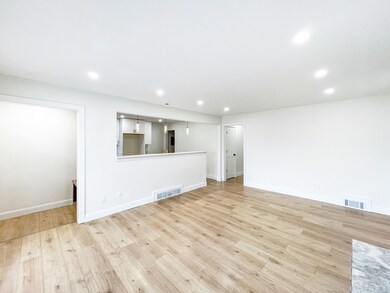
$289,000
- 3 Beds
- 1.5 Baths
- 1,398 Sq Ft
- 1981 Kenmore Dr
- Grosse Pointe Woods, MI
Impeccably maintained, updated, and full of charm, this classic brick home in GP Woods offers a rare blend of thoughtful updates and timeless character—backing directly onto 30+ acres of parkland at Ghesquiere Park. Enjoy direct backyard access to playgrounds, ball fields, tennis courts, a skating rink, and more, all just steps from your private gate!Inside, the home features a highly desirable
Jimmy Saros Jim Saros Real Estate Services
